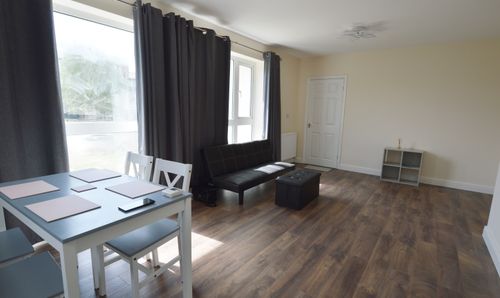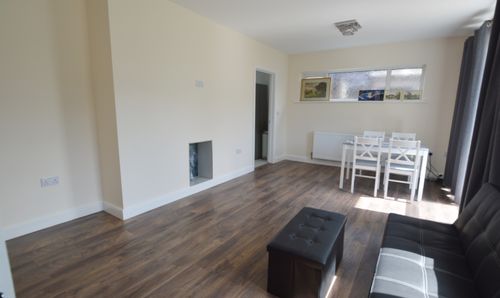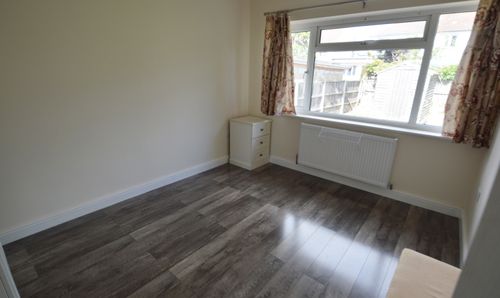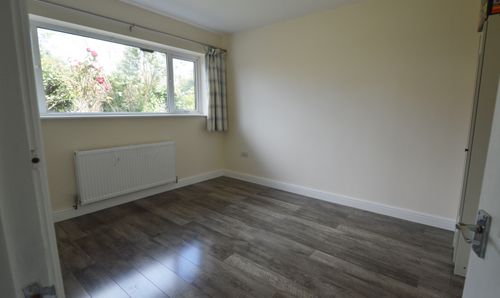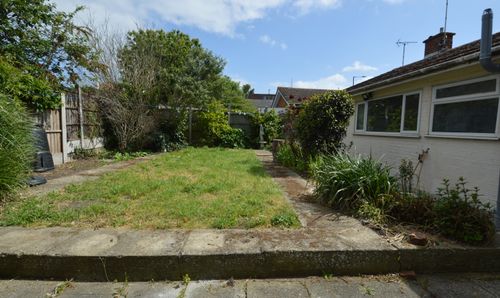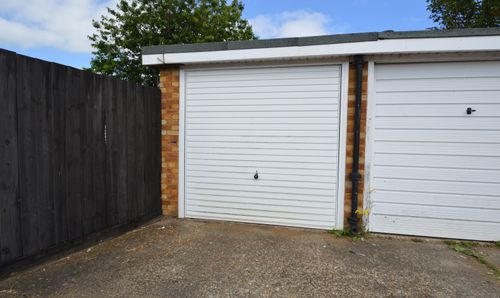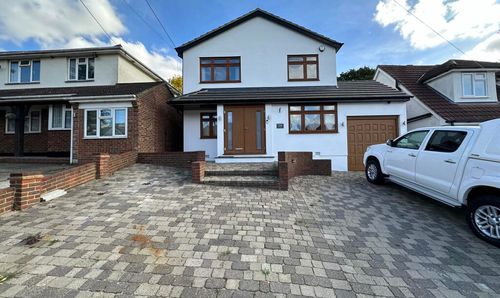Book a Viewing
Online bookings for viewings on this property are currently disabled.
To book a viewing on this property, please call Dedman Gray, on 01702 311042.
4 Bedroom Bungalow, Victoria Avenue, Southend-On-Sea, SS2
Victoria Avenue, Southend-On-Sea, SS2

Dedman Gray
Dedman Gray, 103 The Broadway
Description
We offer this 4 bedroom detached bungalow which is available from the end of March. It comes with the master bedroom having an en-suite shower room and a further 3 bedrooms and family 3 piece bathroom suite. It also offers a fitted kitchen, nice size garden and a garage in block with parking in front.
Situated close to priory park train station and bus routes whilst not forgetting Southend High Street that is perfect for all your shopping needs. Being a very short walk away from Priory Park allows you to enjoy pleasant walks all year round!
EPC Rating: D
Key Features
- 4 bedroom detached bungalow
- Large lounge
- Modern fitted kitchen
- En-suite to master bedroom
- Family bathroom
- Garage in block
- Good sized rear garden
- Close to Priory Park
- Close to Prittlewell station and access to London Southend airport
- Available from the 1st July 2023
Property Details
- Property type: Detached House
- Approx Sq Feet: 1,076 sqft
- Plot Sq Feet: 3,810 sqft
- Council Tax Band: D
Rooms
Entrance Hall
Double glazed entrance door leading to hall with wooden flooring, one double radiator, built in cupboard, smooth plastered ceiling
View Entrance Hall PhotosLounge
5.99m x 3.76m
Double glazed windows to front, two radiator, wooden flooring further obscure window to side, smooth plastered ceiling
View Lounge PhotosKitchen
3.89m x 2.84m
Obscure double glazed window to side and double glazed doors to rea, a newly fitted kitchen with base and eye level units with built in oven with extractor fan above and separate oven, sink unit with mixer taps, wooden flooring, smooth plastered ceiling with spot lights the landlord has said they will leave the integrated washing machine and dishwasher
View Kitchen PhotosBedroom 1
3.76m x 3.45m
Double glazed window to front, wooden flooring, smooth plastered ceiling, one radiator and door to
View Bedroom 1 PhotosEn-suite
A lovely three piece en-suite comprising of a shower cubicle, low flush WC and vanity wash hand basin, tiled floor and walls
View En-suite PhotosBedroom 2
3.40m x 2.97m
Double glazed window to side, laminted flooring, one radiator, smooth plastered ceiling
View Bedroom 2 PhotosBedroom 3
3.68m x 2.97m
Double glazed window to rear, wooden flooring, one radiator, smooth plastered ceiling
View Bedroom 3 PhotosBedroom 4
3.48m x 3.12m
Double glazed window rear, one radiator, wooden flooring, smooth plastered ceiling
View Bedroom 4 PhotosBathroom
2.51m x 1.65m
Obscure double glazed window to rear, panelled bath mixer taps, low flush WC, vanity unit with mixer taps, heated towel rail
View Bathroom PhotosOutside Spaces
Garden
Paved patio to side and the rest is laid to lawn with flower and shrub borders, side gate access
View PhotosParking Spaces
Garage
Capacity: 1
The property comes with a garage in block with up and over door to front
View PhotosLocation
Situated close to priory park train station and bus routes whilst not forgetting Southend High Street that is perfect for all your shopping needs. Being a very short walk away from Priory Park allows you to enjoy pleasant walks all year round!
Properties you may like
By Dedman Gray


















