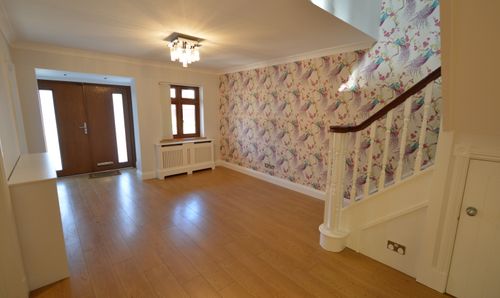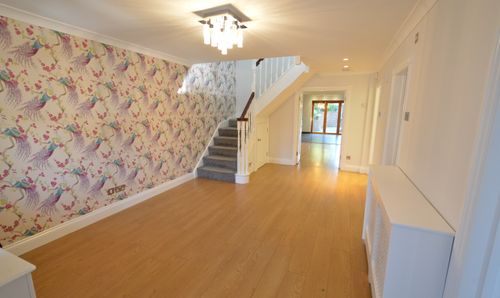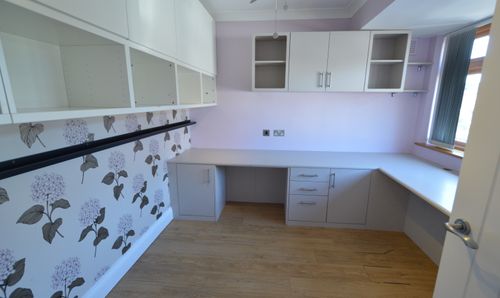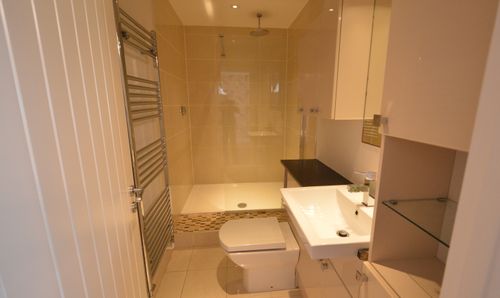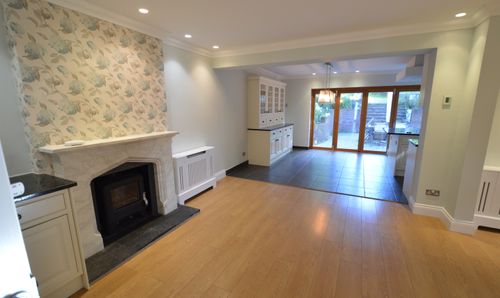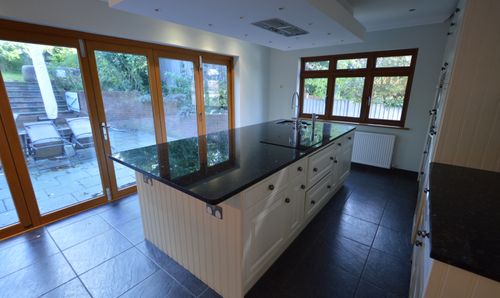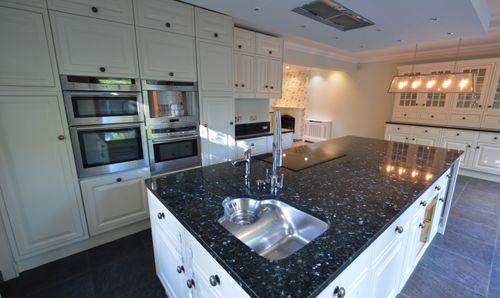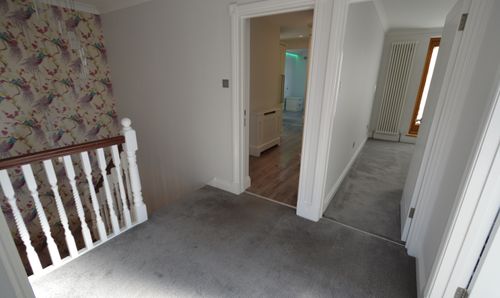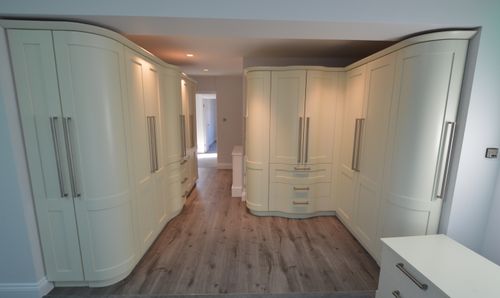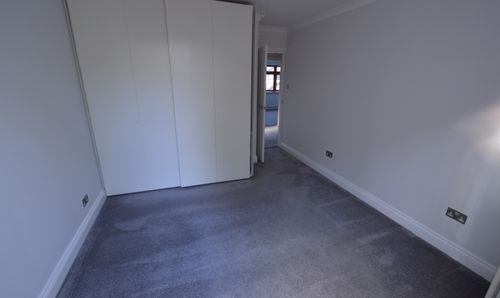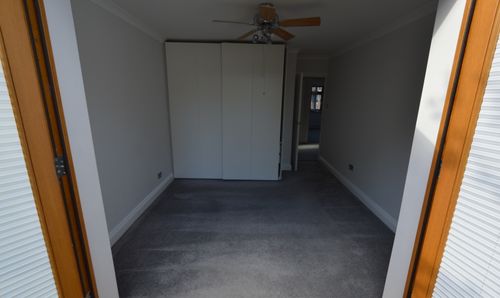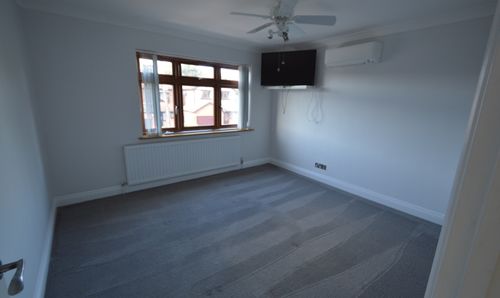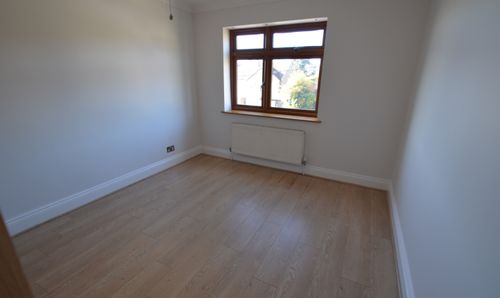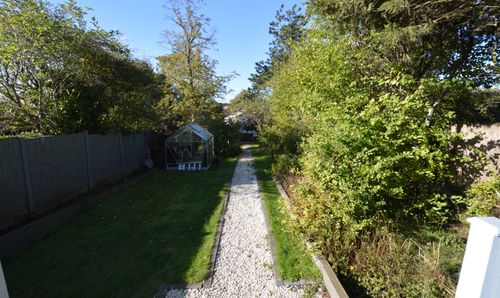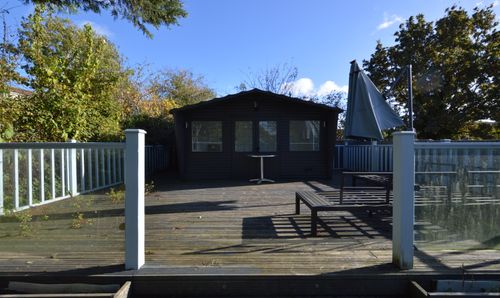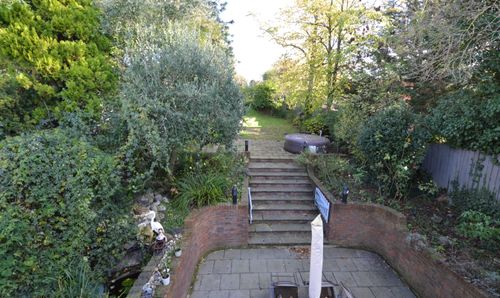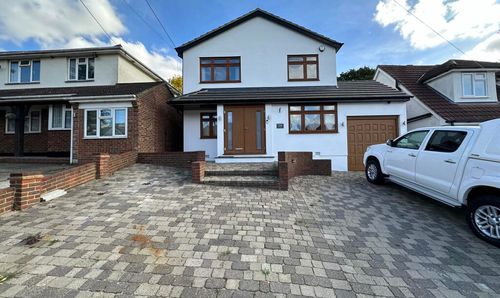Book a Viewing
Online bookings for viewings on this property are currently disabled.
To book a viewing on this property, please call Dedman Gray, on 01702 311042.
To Let
£2,500 pcm
4 Bedroom Detached House, Thundersley Park Road, Benfleet, SS7
Thundersley Park Road, Benfleet, SS7

Dedman Gray
Dedman Gray, 103 The Broadway
Description
This impressive 4 bedroom detached house is a perfect family home. Featuring a spacious reception hall, a stunning master bedroom with dressing area and en-suite, and an additional bedroom with its own balcony overlooking the charming garden. This property offers luxury and functionality in abundance.
The ground floor consists of a convenient utility room and a modern shower room, ensuring practicality and ease of living. The generously-sized lounge provides a comfortable space for family gatherings, while the fitted kitchen/diner presents a stylish and practical area for cooking and dining. The large rear garden is an inviting spot for outdoor activities and entertainment, providing a tranquil retreat for relaxation.
With its detached status, this property offers privacy and tranquillity, while ensuring ample space and comfort for the entire family. Boasting a prime location and a wealth of desirable features, this detached family home presents an exceptional opportunity for those seeking a luxurious and spacious property. Don't miss your chance to make this stunning house your new dream home.
EPC Rating: C
The ground floor consists of a convenient utility room and a modern shower room, ensuring practicality and ease of living. The generously-sized lounge provides a comfortable space for family gatherings, while the fitted kitchen/diner presents a stylish and practical area for cooking and dining. The large rear garden is an inviting spot for outdoor activities and entertainment, providing a tranquil retreat for relaxation.
With its detached status, this property offers privacy and tranquillity, while ensuring ample space and comfort for the entire family. Boasting a prime location and a wealth of desirable features, this detached family home presents an exceptional opportunity for those seeking a luxurious and spacious property. Don't miss your chance to make this stunning house your new dream home.
EPC Rating: C
Key Features
- Detached family home
- 4 bedrooms
- Master bedroom with dressing area and en - suite
- Bedroom 2 with own balcony overlooking the garden
- Large reception hall
- Ulitily Room
- Ground floor shower room
- Spacious Lounge
- Fitted kitchen/diner
- Large rear garden
Property Details
- Property type: Detached House
- Plot Sq Feet: 7,233 sqft
- Council Tax Band: E
Rooms
Family Bathroom
Floorplans
Outside Spaces
Parking Spaces
Location
Close to Boyce Hill Golf Course and some Estuary glimpses. The property is within the favoured King John Senior School catchment area and Kents Hill Infants and Juniors and is only a short walk to Benfleet Station, other transport links
Properties you may like
By Dedman Gray
Disclaimer - Property ID fbed81fa-0bf0-48fc-bf9f-554f12a0f4df. The information displayed
about this property comprises a property advertisement. Street.co.uk and Dedman Gray makes no warranty as to
the accuracy or completeness of the advertisement or any linked or associated information,
and Street.co.uk has no control over the content. This property advertisement does not
constitute property particulars. The information is provided and maintained by the
advertising agent. Please contact the agent or developer directly with any questions about
this listing.



























