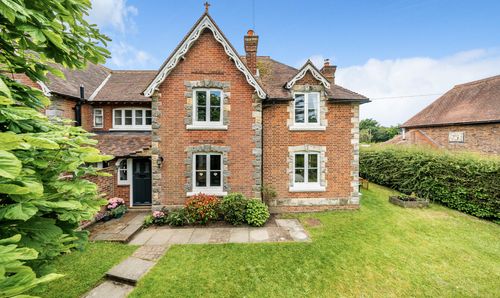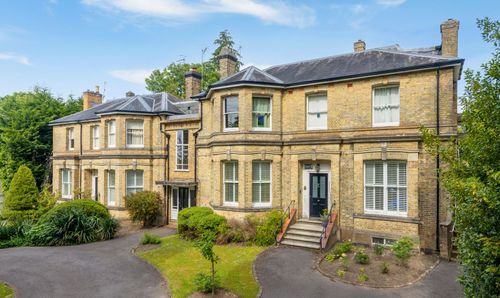Book a Viewing
To book a viewing for this property, please call Maddisons Residential, on 01892 514 100.
To book a viewing for this property, please call Maddisons Residential, on 01892 514 100.
5 Bedroom Detached House, Tunnel Road, Tunbridge Wells, TN1
Tunnel Road, Tunbridge Wells, TN1

Maddisons Residential
18 The Pantiles, Tunbridge Wells
Description
Situated in the heart of Tunbridge Wells, this spacious five-bedroom detached home combines modern design with practical features across three floors. Ideal for families or those seeking generous town centre accommodation, the property is within walking distance of the town's array of shops, restaurants, and the mainline train station, and falls within the catchment area for excellent primary and secondary schools, including the coveted grammars.
As you enter the hallway, there are hardwood floors running throughout the downstairs and to the left there is a stylish, well-appointed living room which serves as the perfect cosy family snug. To the right there is a sizeable utility room offering plenty of storage and also access to the downstairs toilet. The utility room has space for a washing machine, dryer, and for supreme convenience, a laundry chute! At the end of the hallway, there is the well presented open-plan kitchen, dining, and living area which forms the heart of the home and is the perfect space for family living and entertaining. The kitchen is modern and functional and the whole space is bathed in natural light from the bi-fold doors and the vaulted windows over the kitchen. The living area is well zoned, and features bespoke cabinetry to either side of the fireplace.
On the first floor, you have a generously sized double aspect master bedroom with a walk through dressing room, leading into the beautifully presented en suite with rainwater shower. There is a further double bedroom with double aspect windows and the family bathroom with separate shower and bath.
The top floor offers three further double bedrooms, all generously proportioned and all benefitting from Velux windows which give the rooms a wonderful sense of light and space. Running the length of the landing there is plenty of built in storage.
To the front of the property, there are two private parking spaces on the property’s own driveway, which is an exceptional benefit given its town centre location.
To the rear, the outside space, which is accessed via bi-fold doors from the kitchen and also from a side return, has been thoughtfully designed so that every aspect, from the expansive living wall and lush ferned beds to the spectacular mural running down to the side access, all work together to create a feeling of a calm oasis, a rare gem within a busy town centre. Its westerly aspect ensures that it is the perfect spot in which to enjoy the afternoon and evening sun.
The house has the added advantage of being offered for sale with no onward chain.
Material Information Disclosure -
National Trading Standards Material Information Part B Requirements (information that should be established for all properties)
Property Construction – brick and block
Property Roofing – slate tile
Electricity Supply - mains
Water Supply - mains
Sewerage - mains
Heating – gas central heating
Broadband - FTTP
Mobile Signal / Coverage -
Parking – private driveway for 2 cars plus on road permit parking available
National Trading Standards Material Information Part C Requirements (information that may or may not need to be established depending on whether the property is affected or impacted by the issue in question)
Building Safety – no known concerns
Restrictions - no known concerns
Rights and Easements - no known concerns
Flood Risk - no known concerns
Coastal Erosion Risk - no known concerns
Planning Permission - no known concerns
Accessibility / Adaptations - no known concerns
Coalfield / Mining Area - no known concerns
EPC Rating: C
Virtual Tour
Key Features
- Deceptively spacious 5 bedroom home in the heart of the town
- Light filled open plan kitchen / dining and seating
- Additional TV snug
- Utility room with laundry chute
- 5 double bedrooms and 2 bathrooms
- West facing landscaped courtyard with local artist mural
- Driveway parking for 2 cars
- Quiet residential road yet just steps away from shops, restaurants and cafes
- No onward chain
Property Details
- Property type: House
- Price Per Sq Foot: £387
- Approx Sq Feet: 2,062 sqft
- Plot Sq Feet: 1,991 sqft
- Property Age Bracket: 2000s
- Council Tax Band: F
Rooms
Location
Tunnel Road is a bustling road in the centre of the town of Tunbridge Wells, just a few minutes walk from all that the town has to offer. It is approximately a 7 minute walk from the mainline station, and there are also excellent further schooling options in the area, within both the state and independent sectors, including those in the sought-after Kent Grammar system. Tunbridge Wells has a diverse range of restaurants, shops and sporting facilities and the impressive, award-winning Bluewater Shopping Centre is only 45 minutes' drive. There are a range of fabulous open spaces on your doorstep, including Calverely Park,Grove Park and Dunorlan Park, with all the recreational amenities that they have to offer, including children's play areas, tennis courts, boating lake and astroturf pitches for hockey and football. If you want to escape to the coast, then the lovely seaside towns can be reached by train or car in under an hour.
Floorplans
Outside Spaces
Garden
Courtyard garden to the rear beautifully landscaped and with a feature mural
Parking Spaces
Driveway
Capacity: 2
Location
Tunnel Road is a bustling road in the centre of the town of Tunbridge Wells, just a few minutes walk from all that the town has to offer. It is approximately a 7 minute walk from the mainline station, and there are also excellent further schooling options in the area, within both the state and independent sectors, including those in the sought-after Kent Grammar system. Tunbridge Wells has a diverse range of restaurants, shops and sporting facilities and the impressive, award-winning Bluewater Shopping Centre is only 45 minutes' drive. There are a range of fabulous open spaces on your doorstep, including Calverely Park, Grove Park and Dunorlan Park, with all the recreational amenities that they have to offer, including children's play areas, tennis courts, boating lake and astroturf pitches for hockey and football. If you want to escape to the coast, then the lovely seaside towns can be reached by train or car in under an hour.
Properties you may like
By Maddisons Residential



























