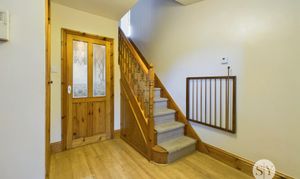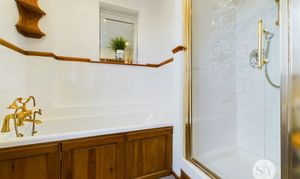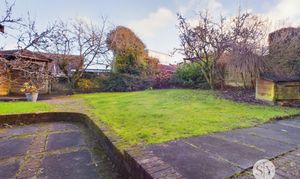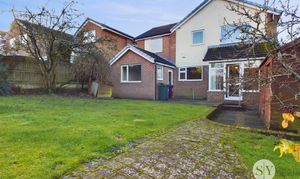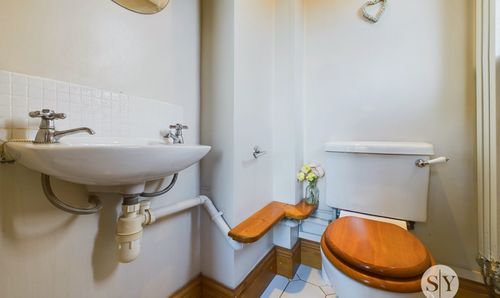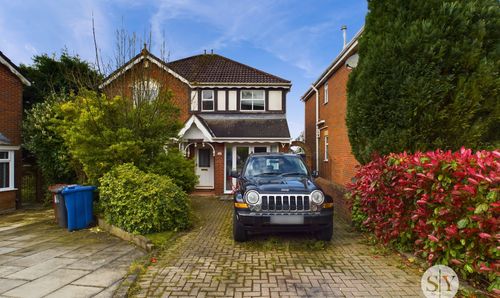Book a Viewing
To book a viewing for this property, please call Stones Young Sales and Lettings, on 01254 682470.
To book a viewing for this property, please call Stones Young Sales and Lettings, on 01254 682470.
5 Bedroom Detached House, Durham Road, Wilpshire, BB1
Durham Road, Wilpshire, BB1

Stones Young Sales and Lettings
Stones Young Sales & Lettings, The Old Post Office
Description
Upon entering the property, you are greeted by a well-proportioned and welcoming hallway, leading you to the spacious living areas that include two reception rooms, providing ample space for both living and entertaining. The downstairs WC adds convenience and practicality to the layout.
The kitchen is a standout feature of this home, boasting oak wall and base units, integral appliances, and a stylish design that is both functional and aesthetically pleasing. With plenty of workspace and storage, this kitchen is sure to appeal to those who love to cook and entertain.
Moving upstairs, the property offers five generously sized bedrooms, providing plenty of space for a growing family or visiting guests. The neutral decor throughout the property creates a blank canvas, allowing the new owners to add their own personal touch and make this house their own.
Outside, the property features gardens to the front and rear, providing a tranquil setting for outdoor relaxation. A driveway with parking for three cars ensures convenience for residents and visiting guests alike.
Additional benefits of this property include a garage that is perfect for conversion into extra living space, offering potential for further enhancements to the already impressive accommodation. Council Tax Band D and not being on a water metre are additional features that enhance the appeal of this property.
In summary, this five-bedroom detached house in Wilpshire presents a rare opportunity to acquire a substantial family home in a highly sought-after location. With its versatile living spaces, potential for further development, and convenient features, this property is sure to attract discerning buyers looking for a spacious and well-appointed residence in a desirable area.
EPC Rating: D
Key Features
- Five Bedroom Detached
- Desirable Wilpshire Location
- Two Reception Rooms
- Integral Double Garage
- Potential for Further Development (STPP)
- Gardens Front and Rear
- Driveway Parking for Three Cars
- Council Tax Band D; Not on a Water Meter
Property Details
- Property type: House
- Price Per Sq Foot: £251
- Approx Sq Feet: 1,436 sqft
- Property Age Bracket: 1970 - 1990
- Council Tax Band: D
- Tenure: Leasehold
- Lease Expiry: -
- Ground Rent:
- Service Charge: Not Specified
Rooms
Hallway
Laminate and mat flooring, stairs to first floor, built-in storage cupboard, uPVC double glazed door and window, panel radiator.
View Hallway PhotosWc
Two piece in white with tiled splashbacks, tiled flooring, uPVC double glazed frosted window, upright radiator.
View Wc PhotosLounge
Carpet flooring, gas fire in feature fireplace with wooden surround and tiled hearth, ceiling coving double doors into dining room, uPVC double glazed window, panel radiator.
View Lounge PhotosDining Room
Laminate flooring, ceiling coving, upvc double glazed doors and windows into rear garden, panel, radiator and designer radiator.
View Dining Room PhotosKitchen
Range of fitted wall and base units in oak with contrasting work surfaces, 1 and 1/2 stainless steel sink and drainer, tiled splashbacks, space for electric oven, integral extractive fan fridge freezer, plumbed for washing machine, wall mounted boiler, uPVC double glazed window, door into garage.
View Kitchen PhotosLanding
Carpet flooring, spindle balustrade, loft access.
Bedroom
Carpet flooring, fitted wardrobes, uPVC double glazed window, panel radiator.
View Bedroom PhotosBedroom 2
Carpets flooring, fitted wardrobes, uPVC double glazed window, panel radiator.
View Bedroom 2 PhotosBedroom 3
Carpet flooring, ceiling coving, uPVC double glazed window, panel radiator.
View Bedroom 3 PhotosBathroom
Four piece in white, including shower enclosure with mains fed shower, tiled splashbacks, vanity unit housing sink, carpet flooring, ceiling spots, uPVC double glazed frosted window, panel radiator.
View Bathroom PhotosFloorplans
Outside Spaces
Parking Spaces
Garage
Capacity: 2
Driveway
Capacity: 3
Location
Properties you may like
By Stones Young Sales and Lettings




