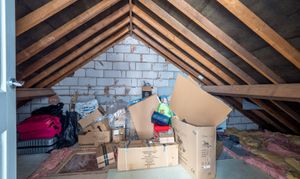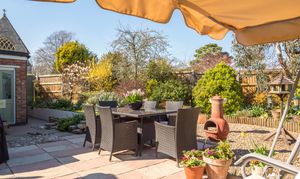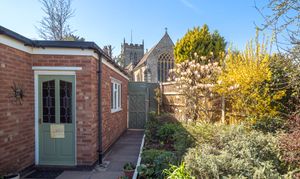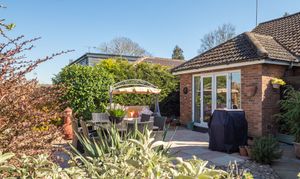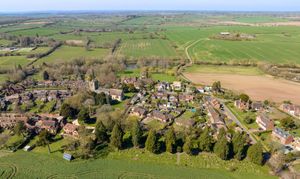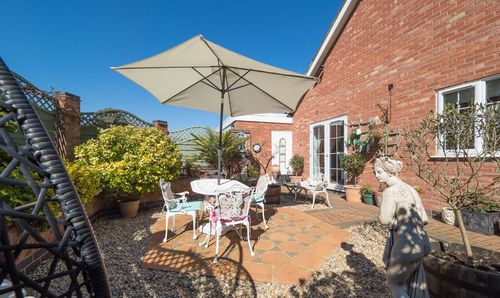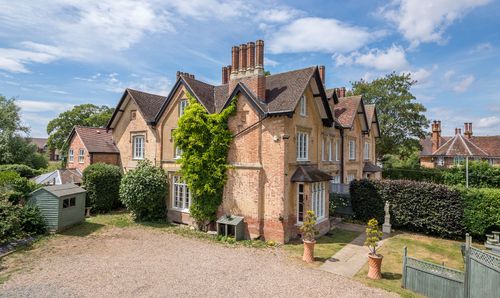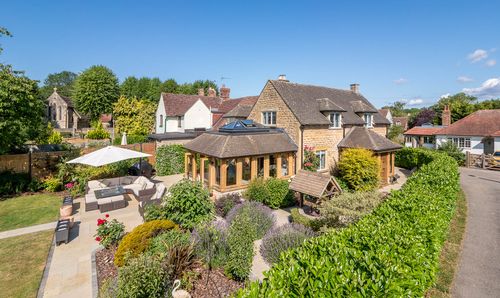3 Bedroom Detached Bungalow, Church Croft, Cedar Drive, Snitterfield, CV37 0LJ
Church Croft, Cedar Drive, Snitterfield, CV37 0LJ

Nikki Homes
Office 2 Warwick Road, Avon Estates
Description
Exceptional, Well Improved, Detached Property In A Sought After Village Location In Snitterfield . Secluded Position, Opposite Open Countryside, Quiet Cul De Sac Location.
Ideal For Commuting Via The M40/M42 Pleasant Gardens To Three Sides, Double Garage & Two Driveways, Three Reception Rooms, Three/Four Double Bedrooms, Shower Room And Bathroom. VIEWING ESSENTIAL.
Church Croft is an impressive and substantial detached bungalow built in 1958. The current owners have maintained it to a high standard throughout and added a loft conversion to go alongside the already extended ground floor accommodation.
The location is perfect for commuting via the M40 and M42 as well as Birmingham International Railway Station, Airport and the NEC. The old and historic town of Stratford upon Avon is approximately four miles and offers a wide range of shopping facilities together with schools, restaurants and the world famous Royal Shakespeare Theatre.
Snitterfield itself benefits of a primary school, several sporting clubs, a local shop, and the popular Snitterfield Arms public house. Situated in a private driveway of just six properties and St James, The Great Church, the enviable location provides sensational views.
The church itself provides an impressive backdrop and the area is only really frequented by church patrons, dog walkers and ramblers. A lovely quiet place to live!
The interior of the property is finished to a high standard throughout and is ready to move straight into.
Of particular note are the three double bedrooms, three reception rooms including a generous study for home working, and the large living room opening out to the rear garden.
The dining room benefits access to an attractive garden terrace which is perfect for 'al fresco' dining during the spring and summer months. With a double garage connected to the house and additional loft space to the opposite side of the third bedroom, the property also lends itself to further expansion if needed.
This is a wonderful 'forever home' with flexible accommodation making it suitable for a retirement buyer, professional couple or family.
Externally the property is approached via a private driveway with off-road parking for several cars and a lawned front garden. A further driveway is accessed along the side of the property with further off road parking and access to the double garage which has an electronically operated, remote control, roller shutter door.
To the rear of the property is a low maintenance paved garden with well stocked borders containing a variety of shrubs and plants, feature rockery, and side access to both sides.
Internally the accommodation (and key features), which benefits double glazing and a gas fired central heating system, briefly comprises the following:
Porch - not measured
Hallway - not measured - solid oak flooring, stairs rising to the first floor
Living Room - 19ft6 x 10ft11 - modern gas fired, French doors opening to the rear garden
Dining Room - 14ft4 x 11ft - solid wood flooring, French doors opening to the side garden terrace
Study (could be converted to a fourth bedroom) - 18ft5 x 9ft11 (inc stairs)
Kitchen/Breakfast Room - 9ft4 x 7ft9 + 10ft4 x 7ft7 - built in oven to eye level, induction hob and extractor canopy, plumbing for washing machine and dishwasher, space for American fridge/freezer, breakfast bar, door leading to the double garage
Bedroom One - 12ft4 x 11ft
Bedroom Two - 12ft1 x 11ft
Shower Room - 5ft9 x 5ft8 - fully tiled with a large shower cubicle, vanity wash hand basin, close coupled WC, towel radiator
Double Garage - 17ft11 x 16ft1 - with an electronically operated, remote control, roller shutter door for the ultimate convenience. Doors to rear and side gardens, door to separate WC
WC - not measured
Landing - not measured
Bedroom Three - 11ft7 x 10ft6 - with built in wardrobe space
Bathroom - 10ft9 x 4ft6 - fitted with a panelled bath, low flush wc, wash hand basin and towel radiator
Loft Room - 12ft10 x 11ft2 - currently used for storage but could easily be converted into an additional bedroom or hobby room.
This home must be viewed internally.
PLEASE NOTE:
Current Internet package 50mbs with BT. Very reliable. Full fibre and faster speeds available.
Boiler serviced every year, due October.
House faces SSE. Orientation is good for solar panels.
Sunshine on side and rear gardens 10.0am - 10.0pm spring, summer mid-autumn.
TV aerial points in downstairs bedroom (there is a prep for the other downstairs bedroom).
TV aerial points in downstairs living room, dining room and upstairs bedroom.
Services
Mains electricity, gas and water are connected to the property. Drainage is via the main system. NB We have not tested the heating, domestic hot water system, kitchen appliances or other services and whilst believing them to be in satisfactory working order, we cannot give warranties in these respects. Interested parties are invited to make their own enquiries.
Council Tax
Local Authority: Stratford District Council 01789 267575.
Viewings
Strictly by prior appointment via the selling agent.
MONEY LAUNDERING REGULATIONS
Intending purchasers will be asked to produce identification documentation at a later stage and we would ask for your co-operation in order that there will be no delay in agreeing the sale.
Please Note:
1: These particulars do not constitute part or all of an offer or contract. Prospective purchasers and lessees ought to seek their own professional advice.
2: The measurements indicated are supplied for guidance only and as such must be considered incorrect.
3: Potential buyers are advised to re-check the measurements before committing to any expense.
4: Nikki Homes has not tested any apparatus, equipment, fixtures, fittings or services and it is the buyers’ interests to check the working condition of any appliances.
5. No person in the employment of Nikki Homes has any authority to make or give any representations or warranty whatsoever in relation to this property on behalf of Nikki Homes, nor enter into any contract on behalf of the Vendor.
6: Nikki Homes has not sought to verify the legal title of the property and the buyers must obtain verification from their solicitor.
Call 07460583621/ 01789 532211 for more info or to arrange a viewing
EPC Rating: C
Virtual Tour
Key Features
- 1777 SQ FT of accommodation
- Check out the video
- Open fields to the front
- Stunning & immaculate home
- 3/4 double bedrooms
- 2 refitted bathrooms
- 2 driveways, plenty of parking
- Sought after village location
- Double garage with an electronically operated, remote control, roller shutter door
Property Details
- Property type: Bungalow
- Price Per Sq Foot: £380
- Approx Sq Feet: 1,777 sqft
- Plot Sq Feet: 1,777 sqft
- Council Tax Band: D
Floorplans
Outside Spaces
Garden
Enclosed private garden to the side and to the rear. Gated access and access into the double garage which has an electric roller shutter door.
View PhotosParking Spaces
Garage
Capacity: 2
Plenty of parking to the front of the property and to the side where you have the double garage.
View PhotosLocation
Properties you may like
By Nikki Homes

























