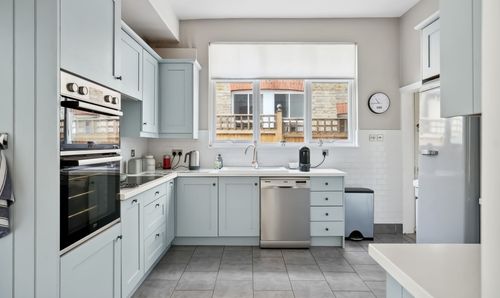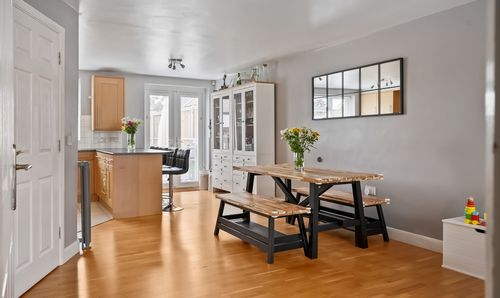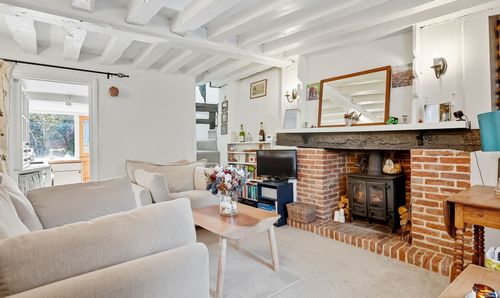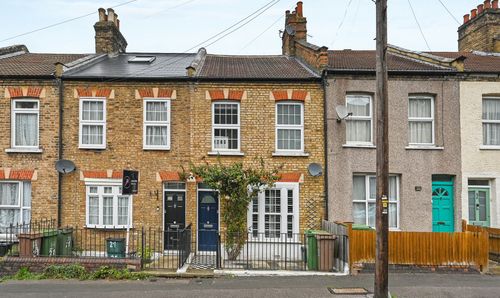Book a Viewing
To book a viewing for this property, please call James Bailey Sales & Lettings, on 020 8123 7353.
To book a viewing for this property, please call James Bailey Sales & Lettings, on 020 8123 7353.
5 Bedroom Detached House, The Avenue, Cheam, SM2
The Avenue, Cheam, SM2

James Bailey Sales & Lettings
James Bailey Estate Agents, 7 Station Way
Description
James Bailey is proud to present this incredible five double bedroom detached house in Cheam. Spread over 2,890 square feet this spectacular property boasts three reception rooms on the ground floor along with a kitchen, utility room, conservatory and WC. The garden is one of the most impressive aspects of the property and measures at 195ft x 65ft. The first floor is home to five large double bedrooms with the master benefiting from a dressing and en-suite bathroom. There is a further family bathroom with a separate WC and a large landing where you could install a staircase should you wish to extend into the loft. Further benefits include a very large loft space, garage and a driveway for 6 cars.
The Avenue is just 0.6 miles from Cheam national rail station providing a direct connection to Clapham Junction, Balham and London Victoria and London Bridge. Cheam Village is close by and has a plethora of local businesses, restaurants and pub, as well as both Nonsuch and Cheam parks to enjoy. There are a large number of local schools nearby making it perfect for a small family.
EPC Rating: D
Key Features
- Incredible House
- 2890 Square Feet
- 65 Ft. x 195 Ft. Garden
- Garage & Driveway
- Huge Potential
- Utility Room
- Downstairs WC
- Five Double Bedrooms
Property Details
- Property type: House
- Price Per Sq Foot: £640
- Approx Sq Feet: 2,890 sqft
- Plot Sq Feet: 23,562 sqft
- Council Tax Band: G
Floorplans
Outside Spaces
Garden
59.53m x 19.69m
Parking Spaces
Garage
Capacity: 1
Driveway
Capacity: 6
On street
Capacity: N/A
Location
Properties you may like
By James Bailey Sales & Lettings


























