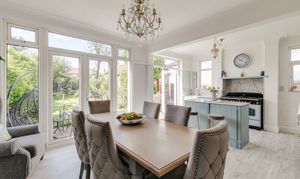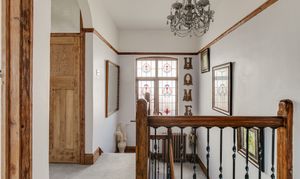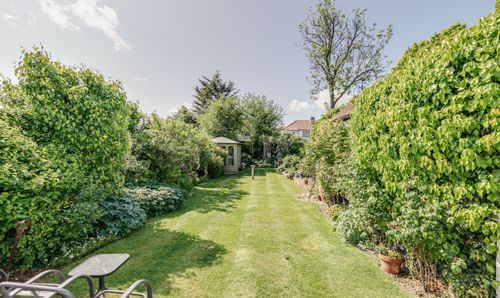3 Bedroom Semi Detached House, Aberdeen Gardens, Leigh-On-Sea, SS9
Aberdeen Gardens, Leigh-On-Sea, SS9

Dedman Gray
Dedman Gray, 103 The Broadway
Description
* GUIDE PRICE £650k to £675k *
This impressive semi-detached home full of character and charm is perfect for any growing family boasting a mixture of original features and modern interior throughout, a spacious exterior and situated in a highly desirable neighbourhood in walking distance from excellent local amenities.
To the ground floor is a great sized lounge with log burner, a stunning open plan kitchen/diner which is the ideal place to host all year round, a separate w/c, a four piece suite family bathroom and three bedrooms.
The exterior is also incredibly desirable with ample off street parking to the front, a garage to side for additional storage and an extensive south facing rear garden.
EPC Rating: D
Key Features
- Semi detached house
- Stunning open plan kitchen/diner
- Spacious lounge with log burner
- Original features
- Stones throw from Belfairs Woods
- Extensive south facing rear garden
- Garage and off street parking
- Walking distance to Leigh station and Broadway
- Hadleigh Junior School & Belfairs Academy catchment
Property Details
- Property type: House
- Price Per Sq Foot: £512
- Approx Sq Feet: 1,270 sqft
- Plot Sq Feet: 4,435 sqft
- Council Tax Band: E
Rooms
Entrance Hall
Solid wood entrance door into hallway comprising stainless glass obscure window to front, smooth ceiling with pendant lighting, radiator, stairs leading to first floor landing, solid wood flooring, doors to:
Lounge
5.18m x 3.66m
Stained glass bay window to front, stained glass windows to side, coved cornicing to smooth ceiling with ceiling rose and pendant lighting, picture rail, feature fireplace with inset log burner, two radiators, carpeted flooring.
View Lounge PhotosKitchen/Dining Room
6.30m x 3.96m
Range of wall and base level units with Quartz worksurfaces above incorporating ceramic butler sink with mixer tap, space for range cooker with extractor unit over, integrated dishwasher, island centred with base level units and Quartz work surfaces above, two double glazed French doors to rear leading to rear garden, double glazed obscure window to side, coved cornicing to smooth ceiling with pendant lighting, picture rail, radiator, built in storage cupboard, feature fireplace, laminate flooring.
View Kitchen/Dining Room PhotosFirst Floor Landing
Stained glass obscure window to side, smooth ceiling with pendant lighting, picture rail, carpeted flooring, doors to:
View First Floor Landing PhotosBedroom 1
5.18m x 3.66m
Stained glass lead light bay window to front, stained glass windows to sides, smooth ceiling with pendant lighting, picture rail, electric log burner, radiator, carpeted flooring.
View Bedroom 1 PhotosBedroom 2
3.76m x 4.04m
Double glazed window to rear, coved cornicing to smooth ceiling with pendant lighting, picture rail, radiator, solid wood flooring.
View Bedroom 2 PhotosBedroom 3
2.82m x 2.69m
Stained glass window to front, smooth ceiling with pendant lighting, picture rail, radiator, solid wood flooring.
Bathroom
Four piece suite comprising walk in shower cubicle with handheld attachment over, freestanding roll edge bath with handheld shower attachment, pedestal wash hand basin, low level w/c, double glazed obscure window to rear, smooth ceiling with pendant lighting, picture rail, partially tiled walls, radiator, tiled flooring.
View Bathroom PhotosWC
Two piece suite comprising wash hand basin set into vanity unit, low level w/c, obscure window to side, smooth ceiling with ceiling light, half panelled walls, wall mounted boiler, tiled flooring.
Floorplans
Outside Spaces
Rear Garden
South facing rear garden. Block paved seating area leading to remainder which is laid to lawn, mature tree and shrub borders, shingled seating area to side, summerhouse to rear, access to garage.
View PhotosParking Spaces
Garage
Capacity: 1
Garage to side with additional storage.
Off street
Capacity: 2
Off street parking to front.
Location
Situated on the desirable Highlands estate, close to local shops and bus routes to surrounding areas. Within the Hadleigh Junior school and Belfairs Academy catchment.
Properties you may like
By Dedman Gray






































