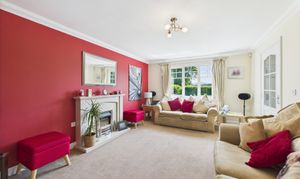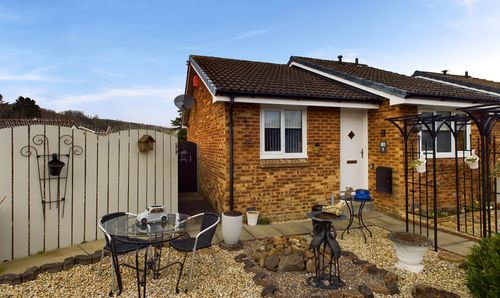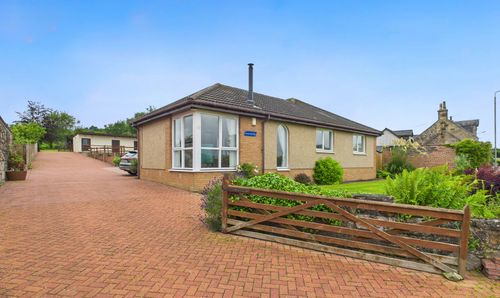4 Bedroom Detached House, Woodside Lane, Lanark, ML11
Woodside Lane, Lanark, ML11

RE/MAX Clydesdale & Tweeddale
Remax, 2 High Street
Description
Well presented, four bedroom detached villa situated in the popular Heather Lea development within the market town of Lanark. This “Parrot” style Redrow home offers potential buyers a stylish modern detached family home and it’s situated in this popular cul de sac with open country views towards Tinto Hill in the distance.
The accommodation is arranged over two floors with the ground floor comprising entrance hallway, cloakroom/W.C, spacious lounge with French Doors opening to the dining room, modern fitted kitchen with a good range of base and all mounted units and integrated appliances and a separate utility room which has access to the integral garage.
On the first floor there are four bedrooms with a master en-suite and a family bathroom.
Externally there are well maintained gardens to the front and rear and a driveway to the front provides off street parking and gives access to the garage. The property further benefits from gas central heating and double glazing.
EPC Rating: C
Key Features
- Detached Villa
- Two Public Rooms
- Four Bedrooms
- Integral Garage
- Well Maintained Gardens
- Gas Central Heating
Property Details
- Property type: House
- Price Per Sq Foot: £223
- Approx Sq Feet: 1,324 sqft
- Property Age Bracket: 2000s
- Council Tax Band: E
Rooms
Floorplans
Outside Spaces
Location
From our office at 2 High Street, Lanark, continue up the High Street taking the right hand fork onto Bannatyne Street. Continue along Bannatyne Street until you come to the mini roundabout take the second on the left onto Hyndford Road. Continue along Hyndford Road heading out of the town. Turn right into the Heather Lea Development then right again into Woodlands Avenue. Woodside Lane can be found first on the left clearly identifiable by a RE/MAX for sale board.
Properties you may like
By RE/MAX Clydesdale & Tweeddale


















































