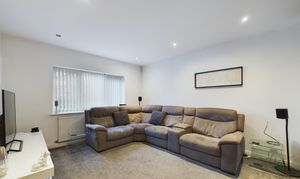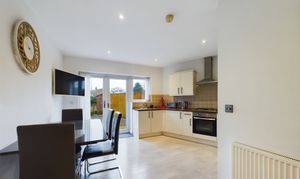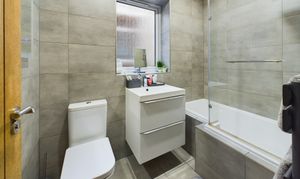3 Bedroom Detached House, Vicarage Lane, Blackpool, FY4
Vicarage Lane, Blackpool, FY4
Description
Moving outside, the property offers a charming and low-maintenance exterior. The front garden is paved, enhancing the property's kerb appeal while requiring minimal upkeep. The rear of the property features an enclosed flagged garden, providing a tranquil and private space for relaxation and outdoor activities. Additionally, a wooden shed is available for all your storage needs. Convenient rear and side gate access ensures easy mobility and practicality for residents.
In summary, this exceptional property combines comfort, style, and functionality. With its spacious layout and delightful outside space, it represents a remarkable opportunity for those seeking a home that meets all their needs and desires.
EPC Rating: C
Key Features
- Off Road Parking
Property Details
- Property type: House
- Approx Sq Feet: 947 sqft
- Plot Sq Feet: 1,593 sqft
- Council Tax Band: C
Rooms
Hallway
3.04m x 1.42m
Tiled floor, wall mounted radiator, flushed ceiling spotlights, meter cupboard, storage cupboards.
WC
2.24m x 1.35m
Ground floor WC and wash basin with built in storage unit. UPVC double glazed opaque window to the front elevation, heated towel rail.
Lounge
4.09m x 3.57m
UPVC double glazed window to the front elevation, radiator, access to storage cupboard, flushed ceiling spotlights and double doors opening up to the dining room.
View Lounge PhotosKitchen/diner
4.54m x 4.66m
Open plan kitchen/diner. Matching range of base and wall units with fitted worktops, integrated oven with four ring gas hob with extractor hood, integrated fridge and freezer, stainless steel sink with draining board and extending mixer tap. UPVC double glazed window and patio doors to the rear elevation, radiator.
View Kitchen/diner PhotosLanding
2.36m x 2.01m
Loft access.
Bedroom 1
3.10m x 3.61m
UPVC double glazed window to the front elevation, radiator.
View Bedroom 1 PhotosBedroom 2
3.00m x 4.65m
UPVC double glazed window to the rear elevation, radiator.
View Bedroom 2 PhotosBedroom 3
3.19m x 2.94m
UPVC double glazed window to the front elevation, radiator and built in shelving.
View Bedroom 3 PhotosBathroom
2.38m x 1.49m
Three piece white suite comprising of low flush WC, wash basin with built in storage unit and bath with overhead shower attachment. UPVC double glazed opaque window to the side elevation, heated towel rail, floor to ceiling tiles and flushed ceiling spotlights.
View Bathroom PhotosFloorplans
Outside Spaces
Front Garden
Paved front garden with gravel area.
Rear Garden
Enclosed flagged garden to the rear with wooden shed for storage, rear and side gate access.
Parking Spaces
Off street
Capacity: 2
Off road parking to the front.
Location
Properties you may like
By Stephen Tew Estate Agents
































