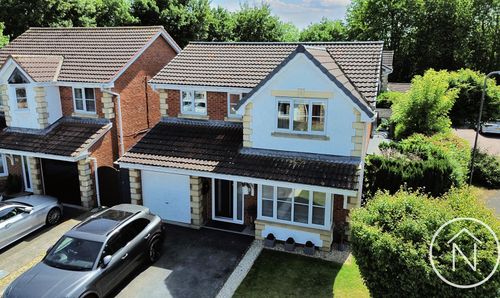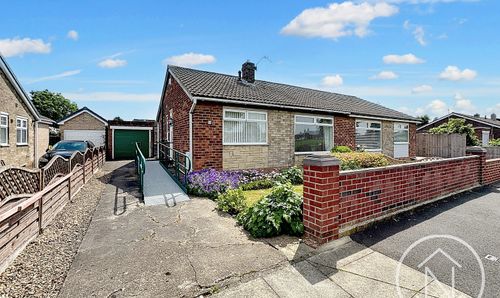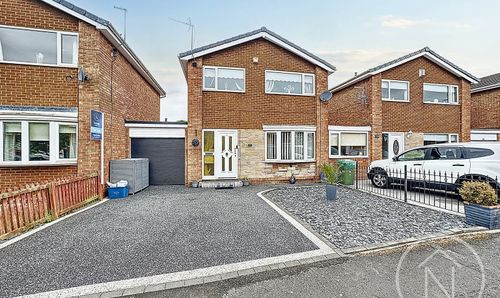3 Bedroom End of Terrace House, Pennington Close, Billingham, TS23
Pennington Close, Billingham, TS23
Description
Offers Invited Between £140,000 And £150,000
Presenting a wonderful opportunity for first-time buyers and families alike, this charming and well-maintained three-bedroom end-terrace property is sure to captivate all who view it. Situated in the sought-after area of High Grange in Billingham, it boasts an enviable location close to local shops, schools, and convenient bus routes.
With its own driveway and garage, this property offers ample parking space for multiple vehicles. Stepping into the welcoming entrance hall, you are led into a spacious lounge area, perfect for relaxation and entertaining. The practicality of the property is evident through its well-designed kitchen/diner, providing a comfortable space for family meals and social gatherings.
Ascending the stairs, you will find a bright and airy landing leading to the three bedrooms. Each room has been thoughtfully designed to maximise space and functionality. The bathroom offers both a bath and a separate shower, ensuring utmost convenience.
Benefiting from UPVC double glazing and gas central heating, this property guarantees warmth and energy efficiency throughout the year. To the rear, a generously-sized garden provides endless possibilities for outdoor activities, from alfresco dining to children's play.
Enquire today to seize the opportunity to make this property your perfect family home.
EPC Rating: C
Key Features
- Three Bedroom End Terrace
- Driveway & Garage
- Large Garden To Rear
- Perfect For First TIme Buyers & Families
- Energy Perfomance Rating: C
Property Details
- Property type: House
- Approx Sq Feet: 1,004 sqft
- Plot Sq Feet: 3,068 sqft
- Property Age Bracket: Unspecified
- Council Tax Band: B
Rooms
Entrance Hall
Lounge
4.60m x 3.39m
Kitchen/Diner
6.82m x 3.50m
Landing
Bathroom
1.69m x 3.34m
Bedroom One
3.54m x 4.00m
Bedroom Two
3.54m x 2.90m
Bedroom Three
1.69m x 3.34m
Floorplans
Location
Properties you may like
By Northgate - Teesside























