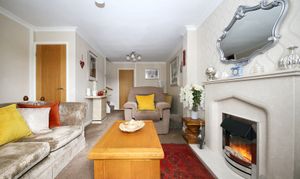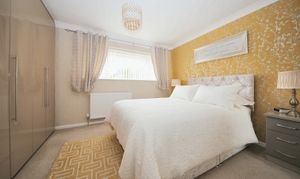2 Bedroom Semi Detached House, Ashbourne Avenue, Wigan, WN2
Ashbourne Avenue, Wigan, WN2
Description
Presenting an opportunity to acquire a delightful 2-bedroom semi-detached house, this property offers a no-chain proposition, ensuring a smooth and efficient transaction process. Conveniently situated, the property includes a driveway spacious enough for two cars, offering practicality and ease of access for homeowners and visitors alike.
Upon entering the residence, one is greeted by a generously proportioned lounge/diner area, a perfect space for relaxation and hosting guests. The house further boasts a sleek and well-presented family kitchen featuring a newly installed induction hob, ideal for culinary enthusiasts seeking a functional and stylish cooking environment.
The accommodation comprises two comfortably sized bedrooms, each equipped with fitted wardrobes to sufficiently cater to storage needs. This feature enhances the overall organisation and aesthetic value of the rooms, providing a seamless blend of comfort and practicality.
The property also benefits from a recently installed new boiler in 2023 and a Hive system, ensuring the property offers the convenience of modern technology to manage heating and energy usage efficiently. Further enhancing the appeal of this residence is a newly renovated bathroom, exuding contemporary elegance and providing a luxurious bathing experience.
Exterior enhancements to the property include a rear garden featuring a spacious lawn and a quaint patio area, providing an outdoor retreat for relaxation and leisure pursuits. The garden space serves as an extension of the indoor living areas, offering a serene setting for outdoor activities and entertainment opportunities.
In summary, this property presents an excellent opportunity for those seeking a well-maintained home with modern amenities. With its convenient location, practical features, and attractive design elements, this residence is poised to offer a comfortable and inviting living space for its future occupant
EPC Rating: D
Upon entering the residence, one is greeted by a generously proportioned lounge/diner area, a perfect space for relaxation and hosting guests. The house further boasts a sleek and well-presented family kitchen featuring a newly installed induction hob, ideal for culinary enthusiasts seeking a functional and stylish cooking environment.
The accommodation comprises two comfortably sized bedrooms, each equipped with fitted wardrobes to sufficiently cater to storage needs. This feature enhances the overall organisation and aesthetic value of the rooms, providing a seamless blend of comfort and practicality.
The property also benefits from a recently installed new boiler in 2023 and a Hive system, ensuring the property offers the convenience of modern technology to manage heating and energy usage efficiently. Further enhancing the appeal of this residence is a newly renovated bathroom, exuding contemporary elegance and providing a luxurious bathing experience.
Exterior enhancements to the property include a rear garden featuring a spacious lawn and a quaint patio area, providing an outdoor retreat for relaxation and leisure pursuits. The garden space serves as an extension of the indoor living areas, offering a serene setting for outdoor activities and entertainment opportunities.
In summary, this property presents an excellent opportunity for those seeking a well-maintained home with modern amenities. With its convenient location, practical features, and attractive design elements, this residence is poised to offer a comfortable and inviting living space for its future occupant
EPC Rating: D
Key Features
- Driveway suitable for 2 cars
- Well presented family kitchen with newly installed induction hob
- Large lounge/diner
- Rear garden with lawn and patio
- 2 bedrooms with fitted wardrobes
- New boiler installed in 2023 and Hive system
- Newly renovated bathroom
- Freehold
- Council tax band - A
Property Details
- Property type: House
- Plot Sq Feet: 1,798 sqft
- Property Age Bracket: 1970 - 1990
- Council Tax Band: A
Floorplans
Location
Properties you may like
By Breakey & Co Estate Agents
Disclaimer - Property ID a9983cc6-4801-43c9-b26b-264a08e39909. The information displayed
about this property comprises a property advertisement. Street.co.uk and Breakey & Co Estate Agents makes no warranty as to
the accuracy or completeness of the advertisement or any linked or associated information,
and Street.co.uk has no control over the content. This property advertisement does not
constitute property particulars. The information is provided and maintained by the
advertising agent. Please contact the agent or developer directly with any questions about
this listing.



































