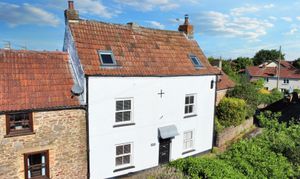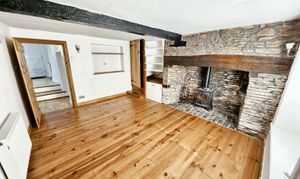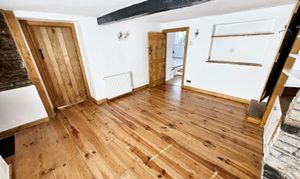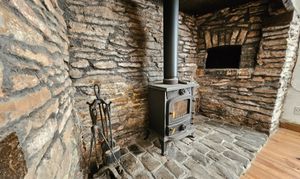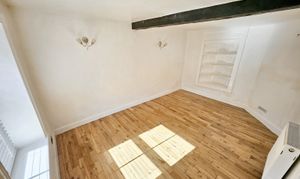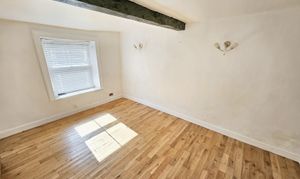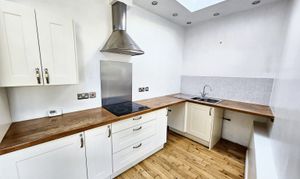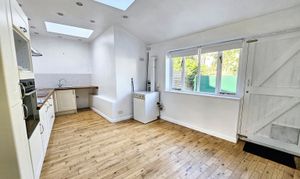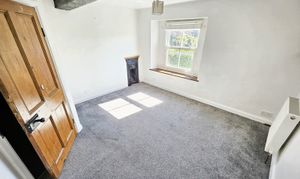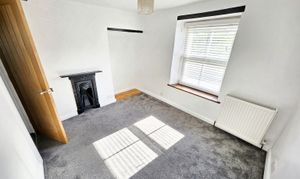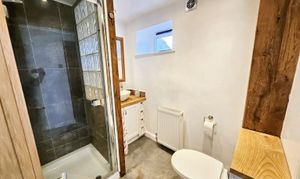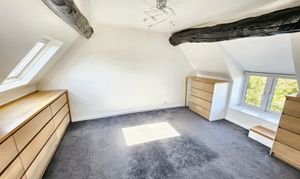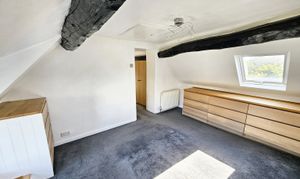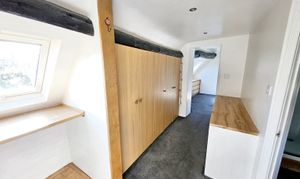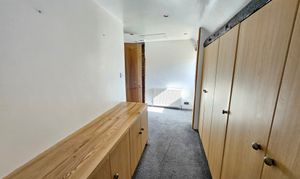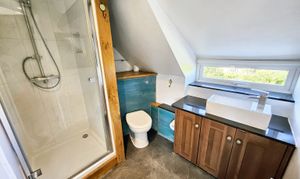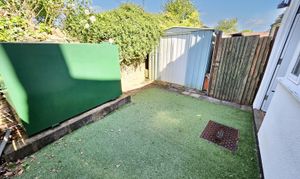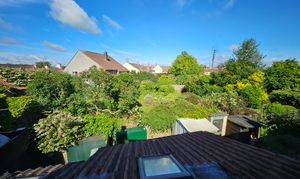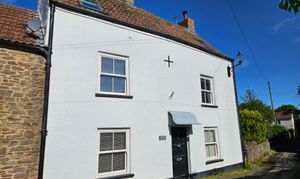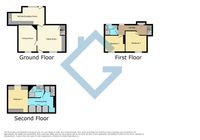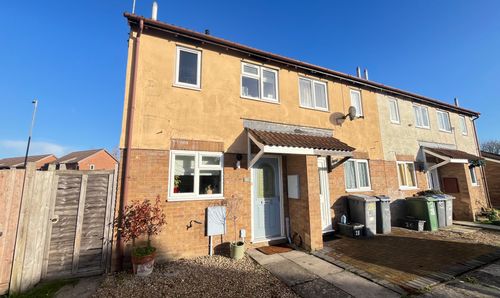3 Bedroom Terraced Cottage, Park Street, Iron Acton, BS37
Park Street, Iron Acton, BS37
Description
The garden is low-maintenance yet stylishly designed with astroturf, ideal for relaxing or entertaining. A convenient storage shed provides ample space for your outdoor essentials, while the oil tank discreetly placed in the garden ensures seamless functionality. This property effortlessly combines indoor comfort with outdoor tranquillity, offering a perfect blend for modern living.
EPC Rating: E
Virtual Tour
Other Virtual Tours:
Key Features
- Wonderful Cottage
- 3 Great Size Bedrooms Over 3 Floors
- Period Features
Property Details
- Property type: Cottage
- Property style: Terraced
- Plot Sq Feet: 872 sqft
- Property Age Bracket: Victorian (1830 - 1901)
- Council Tax Band: D
Rooms
Living Room
4.19m x 4.17m
Double glazed window to front, feature fireplace, stairs to first floor and doors to Kitchen and Dining Room
View Living Room PhotosKitchen / Breakfast Room
4.29m x 2.95m
Double glazed window to rear, door to rear courtyard. Kitchen Area has a range of cream wall and base units, wooden countertops, integrated Hotpoint elctric hob with an overhead extractor, inset sink & drainer with a tiled backsplash, and integrated Indesit oven. There is also space for 3+ appliances, a Worcester boiler
View Kitchen / Breakfast Room PhotosBathroom
Double glazed window to rear, vinyl flooring, a shower cubicle, a low-level wc and a base unit for additional storage with fitted hand wash basin
View Bathroom PhotosBedroom 1
4.29m x 3.10m
Access to the master bedroom is offered via the dressing area, which offers storage space and has inbuilt wardrobes and cupboards. Bedroom has duel aspect double glazed velux style windows to front and rear.
View Bedroom 1 PhotosEnsuite
Double glazed window to rear, ceramic bowl sink, corner mixer shower and WC.
View Ensuite PhotosFloorplans
Outside Spaces
Yard
Secured by a stone wall as well as wood panel fencing on either side. The garden is laid with astroturf , there is a storage shed and the oil tank is also located in the garden.
View PhotosParking Spaces
On street
Capacity: N/A
Location
Properties you may like
By Grayson Florence
