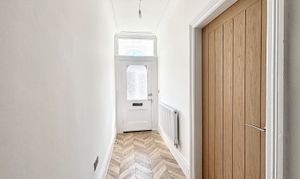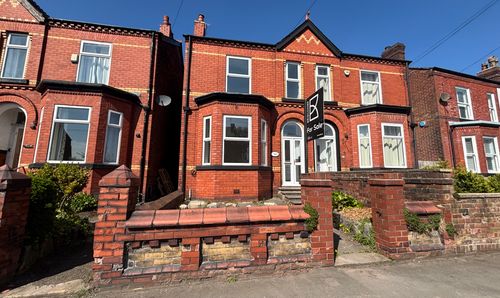Book a Viewing
To book a viewing for this property, please call Briscombe, on 0161 793 0007.
To book a viewing for this property, please call Briscombe, on 0161 793 0007.
3 Bedroom Semi Detached House, Hazelhurst Road, Worsley, M28
Hazelhurst Road, Worsley, M28

Briscombe
Briscombe, 9 Barton Road, Worsley
Description
Briscombe are Delighted to Offer To Let, this three-bedroom semi-detached family home located on the ever Hazelhurst Road. The property has been completely refurbished, throughout and offers beautifully presented accommodation extending: Entrance Hall, Lounge, Dining Room, Kitchen, Guest W.C, Three Bedrooms and a Modern Family Bathroom. Externally, a walled frontage and a good sized rear court yard. The property is perfectly located within easy access for the regions motorway links, local amenities and schools. Early Internal Viewing is Essential!
EPC Rating: D
Key Features
- Newly Refurbished Three Bedroom Semi-Detached Family Home
- Beautiful Modern Kitchen
- Downstairs Guest W.C
- A Holding Deposit of £125 is required to secure the property
- Salford Council Tax Band D
- EPC - D
- Landlord Managed Property
Property Details
- Property type: House
- Council Tax Band: D
- Tenure: Leasehold
- Lease Expiry: -
- Ground Rent:
- Service Charge: Not Specified
Rooms
Entrance Hall
External door with a window above to the front elevation. LVT flooring. Staircase leads to the first floor landing. Internal doors lead through to:
View Entrance Hall PhotosLounge
3.76m x 3.58m
Bay window to the front elevation. LVT flooring. Feature fire surround. Ceiling coving.
View Lounge PhotosDining Room
3.92m x 4.15m
Window to the rear elevation. LVT flooring. Internal door leads through to:
View Dining Room PhotosKitchen
2.77m x 5.04m
Window to the side elevation. fitted with a range of modern shaker style wall and base units with coordinating work surfaces and integrated appliances including: oven, hob, extractor hood, microwave, fridge and freezer. Inset spotlights. Internal door leads through to:
View Kitchen PhotosRear Entrance Hall
External door to the side elevation leads out to the rear garden. Internal door leads through to:
Guest W.C
Fitted with a low level W.C with a wash hand basin. Fully tiled walls.
View Guest W.C PhotosFirst Floor Landing.
Spindle balustrade. Loft access hatch. Internal doors lead through to:
View First Floor Landing. PhotosBedroom Three
2.82m x 2.86m
Window to the rear elevation. Fitted store cupboard housing the boiler.
View Bedroom Three PhotosBathroom
Window to the side elevation. Fully tiled walls and floor. Fitted with a bath, a low level W.C and vanity hand wash basin. Inset spotlights.
View Bathroom PhotosHolding Deposit Information
A Holding Deposit of £125 is required to reserve a property and this wil be held by us for a period of 14 days. At the end of the 14-day period, the deposit will be refunded to you or be offset against your rent unless any of the proposed tenants or guarantors; withdraw from the tenancy, fail a Right to Rent Check, provide false or misleading information or fail to enter into a tenancy by the deadline, despite all reasonable steps being taken by us.
Floorplans
Outside Spaces
Garden
Externally, the property occupies a slightly elevated plot complete with a walled frontage. To the rear is a low maintenance good sized court yard garden providing an ideal space for alfresco dining.
View PhotosParking Spaces
On street
Capacity: N/A
On road parking
Location
Properties you may like
By Briscombe



































