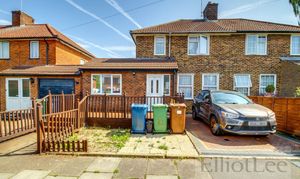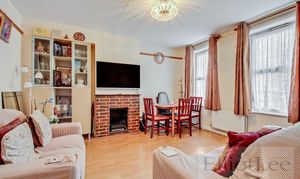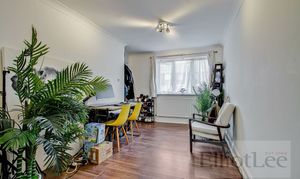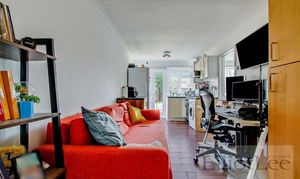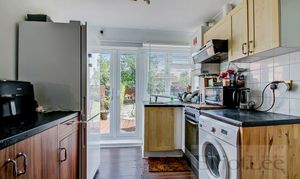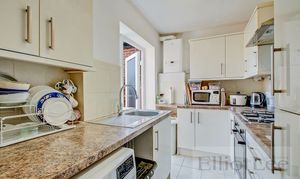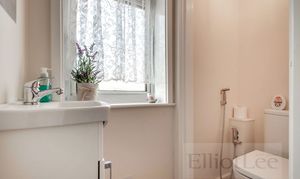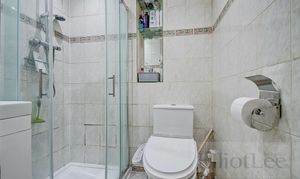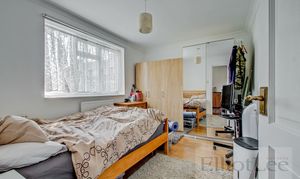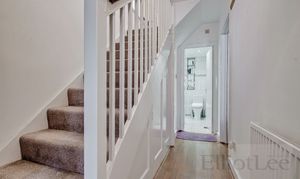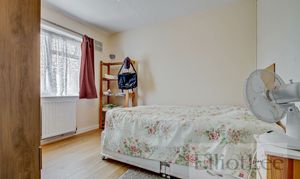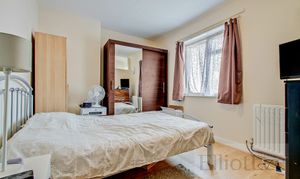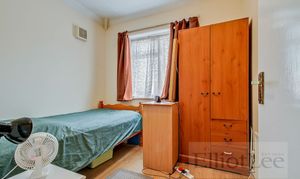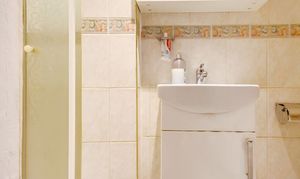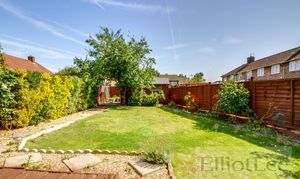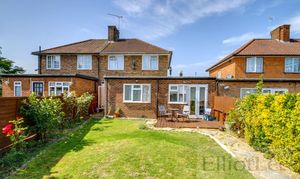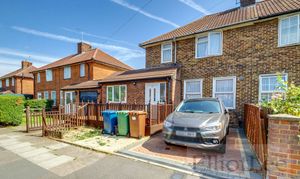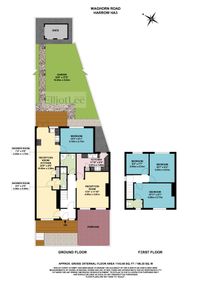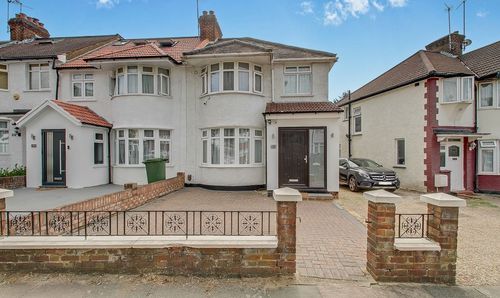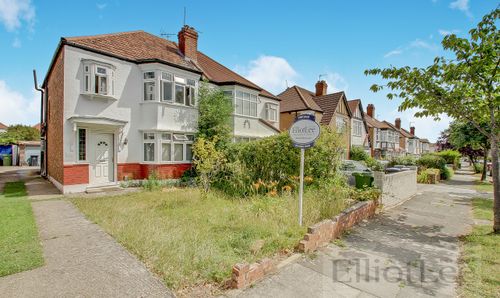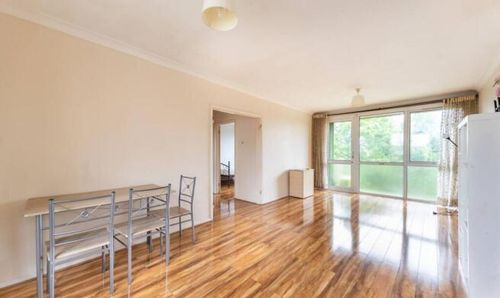4 Bedroom Semi Detached House, Waghorn Road, Harrow, HA3
Waghorn Road, Harrow, HA3
.png)
ElliotLee
Head Office, 319 Rayners Lane, Pinner
Description
Introducing a stunning 4 Bedroom Semi-Detached House situated in a sought-after location. It boasts two modern kitchen areas, ideal for culinary enthusiasts or families who enjoy cooking together. The property offers four spacious bedrooms, perfect for a growing family or those in need of a home office or guest room.
The interior is flooded with natural light, with large windows creating a bright and inviting living space complemented by gorgeous hardwood flooring, adding a touch of elegance throughout the house. The property also features a large private rear garden, as well as an outdoor patio, perfect for enjoying the fresh air and hosting gatherings with loved ones.
Situated in close proximity to Kenton train station, commuting is a breeze for residents who rely on public transportation. Additionally, the property is conveniently located near various shopping centres, providing easy access to a wide range of amenities and services for every-day needs.
Potential buyers will appreciate the attractive features of this property, including its spacious layout, modern kitchen areas, and abundance of natural light. The close proximity to transportation links and shopping centres further enhances the convenience and lifestyle potential of this home.
Legal considerations and additional benefits include the potential for further expansion or conversion, allowing for customisation to better suit the preferences and needs of the new owners. The property also offers heating facilities for comfort during the colder months and double glazing for energy efficiency.
Overall, this 4 Bedroom Semi-Detached House is a delightful blend of modern living and practicality, offering a comfortable and inviting space for residents to call home. Don't miss out on the opportunity to own this exceptional property. Schedule a viewing today.
EPC Rating: C
Key Features
- BEAUTIFUL SEMI DETACHED HOUSE
- FOUR SPACIOUS BEDROOMS
- TWO MODERN KITCHEN AREAS
- TWO SEPARATE DOWNSTAIRS BATHROOMS
- LARGE WINDOWS FOR NATURAL LIGHT
- HARDWOOD FLOORS
- LARGE PRIVATE REAR GARDEN
- OUTDOOR PATIO
- CLOSE TO KENTON TRAIN STATION
- CLOSE TO VARIOUS SHOPPING CENTRES
Property Details
- Property type: House
- Price Per Sq Foot: £544
- Approx Sq Feet: 1,130 sqft
- Plot Sq Feet: 2,637 sqft
- Council Tax Band: D
Rooms
Shower Room
1.72m x 2.23m
Shower Room
0.60m x 2.50m
Reception Room Kitchen
2.58m x 10.60m
Kitchen
1.55m x 3.61m
Reception Room
3.61m x 4.05m
Bedroom
2.77m x 3.70m
Bedroom
2.31m x 2.55m
Bedroom
2.81m x 3.23m
Bedroom
2.77m x 4.55m
Garden
Floorplans
Outside Spaces
Parking Spaces
Location
Properties you may like
By ElliotLee
