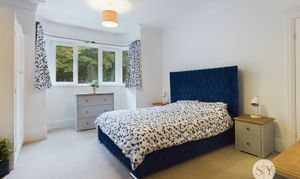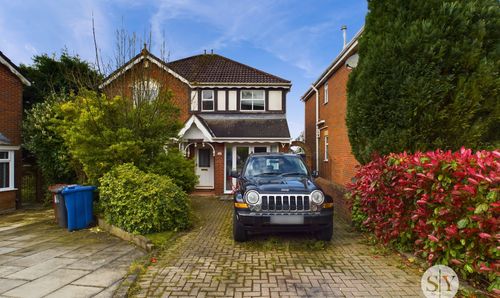5 Bedroom Semi Detached House, Whalley Road, Wilpshire, BB1
Whalley Road, Wilpshire, BB1
Description
*BEAUTIFUL FIVE BEDROOM SEMI DETACHED FAMILY HOME ON A LARGE PLOT AND EXTENSIVE GARDENS* Positioned upon this enviable, elevated plot with captivating countryside views across the Ribble Valley, this five double bedroomed semi detached property has everything you’ll need for your dream home.
Presented to the market in impeccable condition, this property is ideal for any growing family looking to quietly settle down within this well favoured location. The versatile and spacious accommodation welcomes the opportunity to make the property your own while having previously having the bonus of planning permission for a two storey extension.
This charming property property briefly comprises within, to the ground floor; an entrance vestibule which opens up into the hallway with w/c in white, the main lounge features a multi fuel burning stove to create a warm and cosy atmosphere with unique corner bay window where you can sit and enjoy the elevated views to the rear. The second large reception room is currently utilised as a dining room while offering the versatility to be used as a second living room where you can make the most of the original fireplace. A newly fitted kitchen offers stunning panoramic views and has been complete to the highest of standards with white shaker style cupboards complemented with quarts worksurfaces and pantry. Moving up to the first floor, located off the landing is the master bedroom, two double bedrooms and the three piece bathroom suite in white with shower over bath. The second floor houses two additional double bedrooms with an en-suite w/c. This impressive property also boasts a cellar which can be accessed via stairs leading from the pantry, and comprises of two good sized rooms and a w/c in white.
To the exterior of this wonderful family home, there is a large tarmacked driveway to provide off road parking for several vehicles with a detached garage to also offer additional parking or storage. A magnificent extensive rear garden has been recently landscaped for the whole family to enjoy, whether it be the children playing out, or hosting guests.
EPC Rating: E
Key Features
- Vast Internal Accommodation Exceeding 2000sq ft
- Versatile Cellar Space with Potential to Develop Further
- Newly Installed Kitchen with Granite Worksurfaces
- Five Double Bedroom Semi Detached Home
- New Boiler Installed in 2022
- Driveway Parking for Eight Vehicles with Electric Charging Point
- Council Tax Band E
- Large Plot with Extensive Gardens and Countryside Views
Property Details
- Property type: House
- Plot Sq Feet: 9,892 sqft
- Council Tax Band: E
Rooms
Porch
With tiled flooring, composite front door, uPVC double glazed window and wooden internal door.
View Porch PhotosHallway
With laminate flooring, stairs to first floor, ceiling coving, cast iron radiator, phone point.
View Hallway PhotosWC
Two piece suite in white with vanity unit housing sink, ceiling spot lights, vinyl flooring.
View WC PhotosLounge
Carpet flooring, multi fuel burning stove with brick surround, ceiling coving, x2 double glazed upvc windows, x2 cast iron radiators, TV point
View Lounge PhotosDining Room
Original fire place with brick surround, carpet flooring, double glazed upvc bay window, ceiling coving, panel radiator
View Dining Room PhotosKitchen
Range of fitted wall and base units with contrasting granite work surfaces, sink, tiled splashbacks, ceiling spot lights, space for gas Range Master cooker, integrated extractor fan, integrated dishwasher, space for American style fridge freezer, tiled flooring, double glazed uPVC bay window over looking garden and views, panel radiator
View Kitchen PhotosPantry
Fitted shelves, tiled flooring, double glazed upvc window over looking views, panel radiator
Landing
Carpet flooring, stairs to second floor, double glazed uPVC window, cast iron radiator
Bedroom One
Double with carpet flooring, double glazed upvc window, double glazed upvc window over looking views, picture rail, ceiling coving, panel radiator
View Bedroom One PhotosBedroom Two
Double with carpet flooring, fitted wardrobes, ceiling coving, double glazed upvc window, panel radiator.
View Bedroom Two PhotosBedroom Three
Double with carpet flooring, picture rail, double glazed uPVC window, panel radiator.
View Bedroom Three PhotosBathroom
Three piece suite in white with mains fed shower over bath, tiled splash backs, ceiling spotlights, vinyl flooring, double glazed uPVC frosted window, panel radiator.
View Bathroom PhotosLanding
Carpet flooring, built in storage, double glazed uPVC window.
Bedroom Four
Double with carpet flooring, double glazed upPVC window, panel radiator.
View Bedroom Four PhotosBedroom Five
Double with carpet flooring, fitted wardrobes, double glazed uPVC window, panel radiator.
View Bedroom Five PhotosBasement
Consisting of three rooms including laundry room with sink, plumbed for washing machine, space for tumble dryer, double glazed uPVC window, panel radiator, vinyl flooring, gas meter housed. WC in white with vinyl flooring.
Floorplans
Outside Spaces
Parking Spaces
Location
Properties you may like
By Stones Young Sales and Lettings




















































