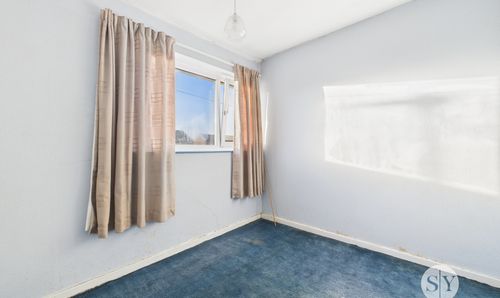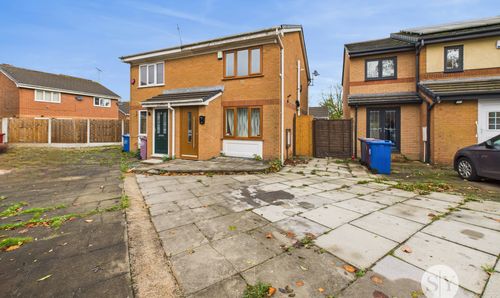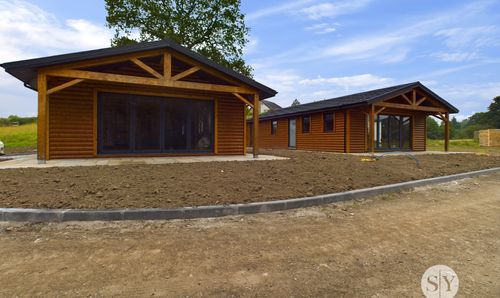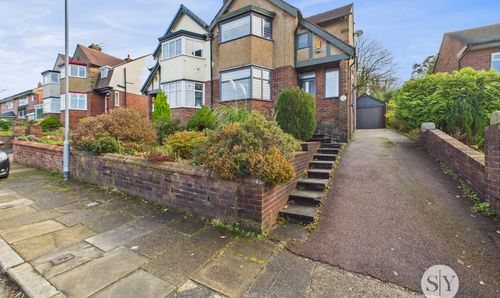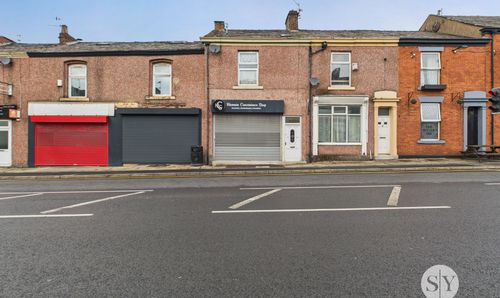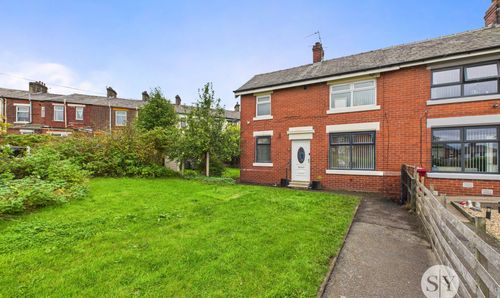3 Bedroom Semi Detached House, Ouseburn Road, Blackburn, BB2
Ouseburn Road, Blackburn, BB2
Description
A three bedroom semi-detached house that offers potential for any investor or a buyer with a vision for transformation. This investment opportunity is located in the popular residential area of Livesey.
Upon entering, you are greeted by a hallway with under stair storage, leading to a spacious lounge which an electric fire set on a tiled hearth and surround. The kitchen has some fitted units and views over the rear garden. Additionally, the ground floor is completed by a bathroom with a three piece suite in white. To the first floor the landing leads to three good sized bedrooms.
Externally there are low maintenance gardens to both the front and rear of the property.
This property presents an investment opportunity for those looking to add value with modernisation and improvements and is ideally located in this popular residential area with good schools, local amenities and excellent transport links.
Boasting a council tax band B, this property offers affordability and straightforward living expenses, with the added advantage of being leasehold and being offered to the market with no chain delay. Early viewing is advised.
EPC Rating: D
Key Features
- Popular Livesey Location
- Investment Opportunity
- In Need of Modernisation
- No Chain Delay
- Council Tax Band B; Not on a Water Meter, Freehold Tenure
- Gardens Front and Rear
Property Details
- Property type: House
- Property style: Semi Detached
- Approx Sq Feet: 710 sqft
- Plot Sq Feet: 1,948 sqft
- Property Age Bracket: 1960 - 1970
- Council Tax Band: B
Rooms
Hallway
Carpet flooring, uPVC double glazed door, understair storage cupboard.
Lounge
Carpet flooring, electric fire with tiled hearth and surround, uPVC double glazed window.
View Lounge PhotosKitchen
Fitted wall and base units, contrasting work surfaces, sink and drainer, uPVC double glazed window and door, lino flooring.
View Kitchen PhotosHallway 2
Carpet flooring, stairs to first floor.
Bathroom
Three piece in white with electric shower over bath, tiled splashbacks, uPVC double glazed frosted window.
View Bathroom PhotosLanding
Carpet flooring, loft access, uPVC double glazed window.
Floorplans
Outside Spaces
Front Garden
Parking Spaces
On street
Capacity: N/A
Location
Properties you may like
By Stones Young Sales and Lettings



















