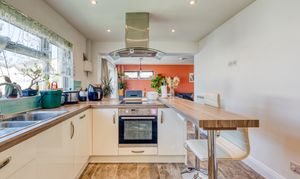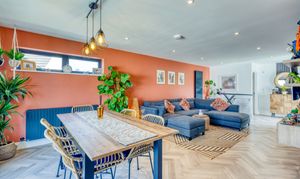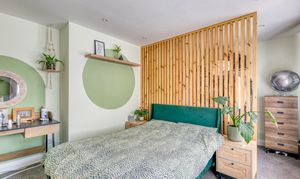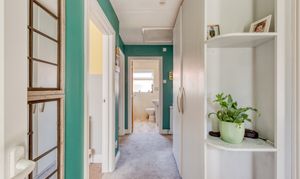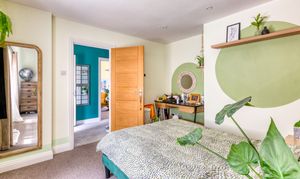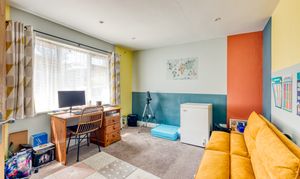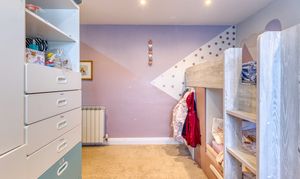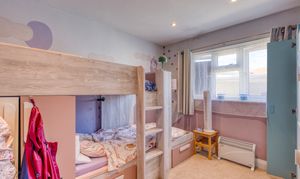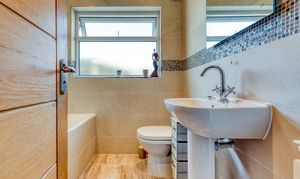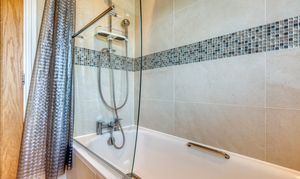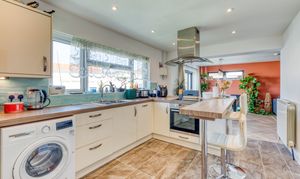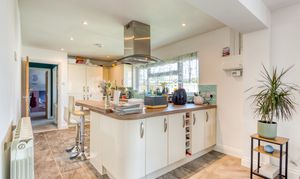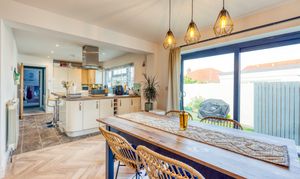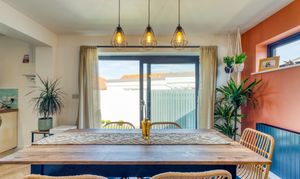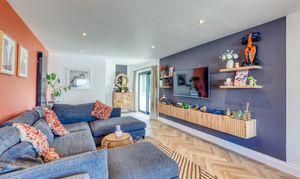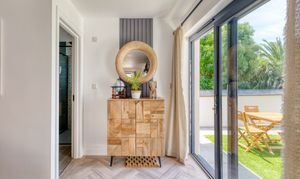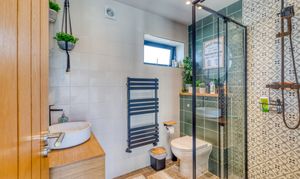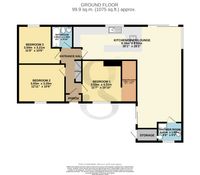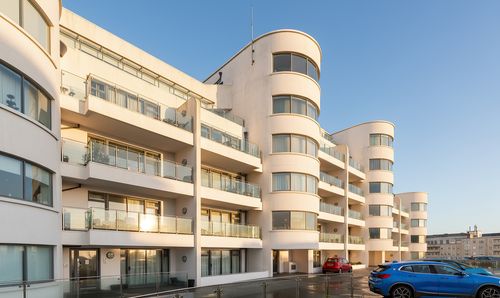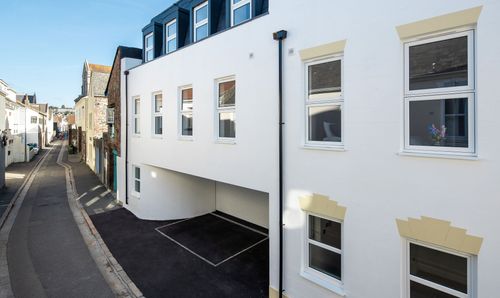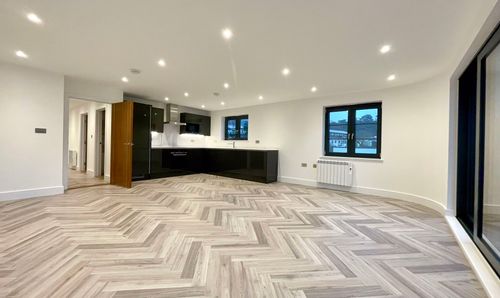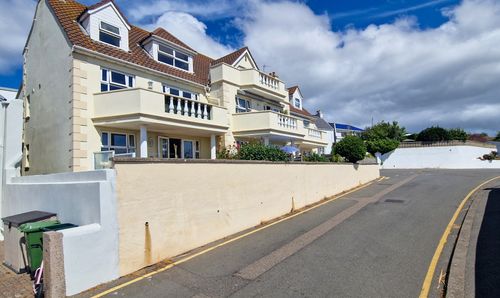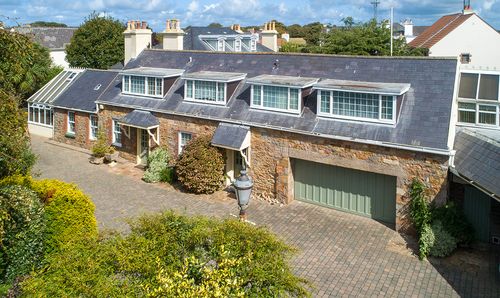Book a Viewing
To book a viewing for this property, please call Gaudin & Co Ltd, on 01534 730341.
To book a viewing for this property, please call Gaudin & Co Ltd, on 01534 730341.
3 Bedroom Detached Bungalow, Oscar's, 21 Victoria Court
Oscar's, 21 Victoria Court

Gaudin & Co Ltd
Gaudin & Co, 22 Hill Street
Description
A well-presented, modernised detached bungalow situated within walking distance of the beach and town centre. The property offers a welcoming entrance porch leading into a spacious hallway. There are three double bedrooms along with two bathrooms and a dressing area to bedroom one.
The heart of the home is the stunning open-plan kitchen, complete with a breakfast bar, perfect for casual dining or entertaining guests. The kitchen seamlessly flows into the dining area, which benefits from patio doors opening onto the rear garden, creating a bright and airy space ideal for family meals or outdoor gatherings.
The spacious lounge area also features patio doors that lead onto the front garden, providing plenty of natural light and a seamless connection between indoor and outdoor living.
Externally, there is a lovely low maintenance garden to the front which is laid to paving and to the rear there is a low maintenance garden partly paved and partly laid to artificial grass.
This property is ideal for those looking for an immaculate home in a convenient location within walking distance to the beach and town, close to amenities and on a good bus route.
Key Features
- Stunning detached bungalow
- 3 double bedrooms and 2 bathrooms
- Gorgeous open plan kitchen / diner / lounge
- Low maintenance rear garden with timber summer house
- Off road parking for two cars
- Dressing room off the master bedroom
- Sunny seating area to the front of the bungalow
- Short walk to the beach and the town Center
- Close to local amenities
Property Details
- Property type: Bungalow
- Property style: Detached
- Price Per Sq Foot: £743
- Approx Sq Feet: 1,075 sqft
- Property Age Bracket: 1960 - 1970
- Council Tax Band: TBD
Floorplans
Outside Spaces
Garden
Low maintenance gardens to the front and the rear
Parking Spaces
Off street
Capacity: 3
3 parking spaces on the driveway
Location
https://what3words.com/original.ritual.brochure
Properties you may like
By Gaudin & Co Ltd
