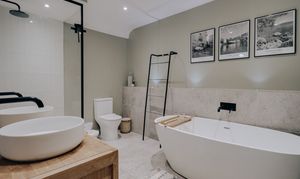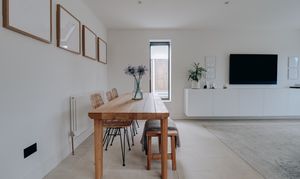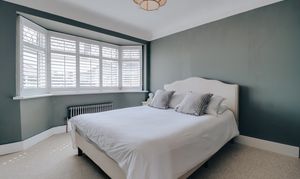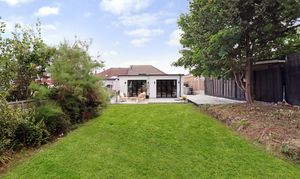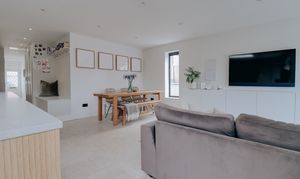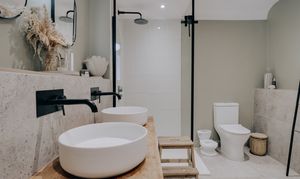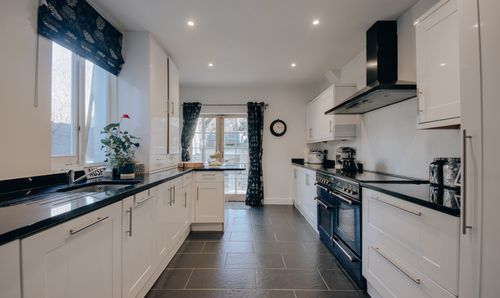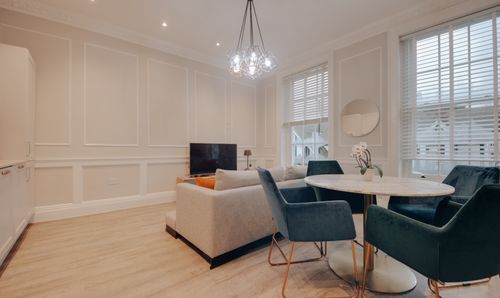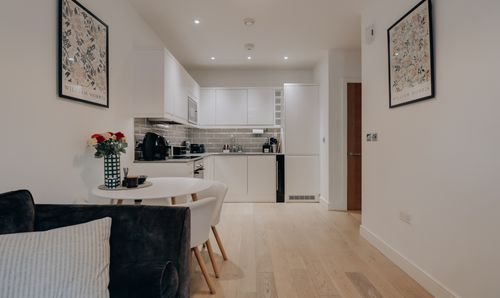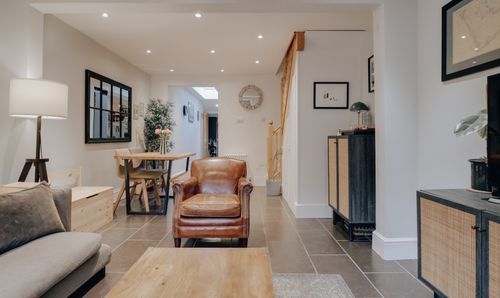3 Bedroom Semi Detached Bungalow, The Courtway, Watford, WD19
The Courtway, Watford, WD19

Browns
Unit 18 WOW Workspaces, Sandown Road, Hertfordshire
Description
This exceptional three-bedroom semi-detached bungalow on The Courtway has been thoughtfully reimagined, blending its original character with a fresh, modern edge. Bought in a near-derelict state, the current owner has spent the past five years transforming it from the ground up - opening the layout, refining the details, and introducing a natural palette accented with soft pastel tones. Subtle Scandinavian influences run throughout, from the panelled kitchen island to the crittal-style glazing at the rear, creating a home that feels both stylish and inviting at once.
Step inside and the tone is set immediately - a wide, welcoming hallway acts as the home’s central artery, from which each meticulously crafted space flows. To the right, a generous second bedroom (11’11” x 10’2”) mirrors the home’s exceptional finish, with a soft neutral palette, bespoke shutters and sleek inbuilt cabinetry running the length of one wall. It could easily serve as the principal suite, its only difference being the bay window opposite. That’s the beauty of bungalow living - the layout is entirely adaptable to your lifestyle. Across the hall, the master bedroom exudes a moodier elegance, with the same bespoke detailing but wrapped in deep navy-grey tones for a striking, cocoon-like feel. The rear of the property is devoted to a spectacular open-plan kitchen, living, and dining area - a light-filled, 32ft-wide showpiece designed for entertaining. Here, expansive crittal-style glazing, twin sets of double doors, and a central skylight flood the space with natural light, complemented by adjustable spotlights for evening ambience. The kitchen itself is a masterclass in form meeting function, with a panelled island providing casual seating and cabinetry concealing a suite of premium, carefully curated appliances. The sense of considered design continues into the family bathroom, where his-and-hers sinks, a walk-in shower with black-framed glazing, and a freestanding tub sit against a backdrop of oversized neutral tiles and sage-green walls - an indulgent retreat with a refined, contemporary edge.
Outside, the westerly facing garden is a blank canvas - fully functional as it is, yet ready to be landscaped to suit your own vision. To the front, off-street parking easily accommodates more than one vehicle, while the unusually wide side access adds both practicality and presence. The home’s kerb appeal is undeniable, with crisp off-white render and clean lines that set it apart from any bungalow in the area.
EPC Rating: C
Key Features
- Exceptional three-bedroom semi-detached bungalow on The Courtway.
- Fully renovated over five years from near-derelict to design-led showpiece.
- Thoughtful blend of original character and fresh, modern edge.
- Natural palette with soft pastel accents and Scandinavian-inspired details.
- Wide, welcoming hallway leading to meticulously finished rooms.
- Versatile double bedrooms with bespoke shutters and inbuilt cabinetry.
- Striking open-plan kitchen/living/dining area spanning 32ft.
- Crittal-style glazing, twin double doors, and skylight for abundant natural light.
- Luxury family bathroom with his-and-hers sinks, walk-in shower, and freestanding tub.
- Off-street parking for multiple vehicles, wide side access, and landscaped-ready garden.
Property Details
- Property type: Bungalow
- Property style: Semi Detached
- Price Per Sq Foot: £644
- Approx Sq Feet: 1,009 sqft
- Plot Sq Feet: 1,009 sqft
- Council Tax Band: D
Floorplans
Outside Spaces
Garden
Parking Spaces
Driveway
Capacity: 2
Location
Properties you may like
By Browns


