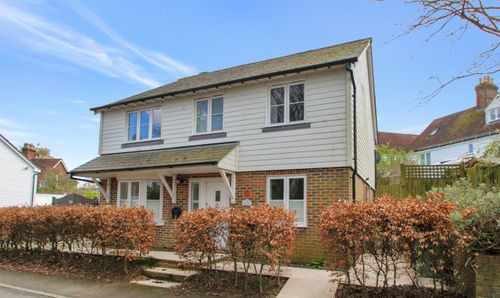3 Bedroom Detached House, Acorn Road, Tenterden, TN30
Acorn Road, Tenterden, TN30
WarnerGray
Warner Gray Ltd, 13 East Cross
Description
Recently built by Redrow Homes as part of the select Appledore Green residential development, this lovely home would suit any number of different purchasers. Tastefully presented, the generous, light, bright accommodation is a clever blend of modern living and characterful charm, and consists of: an entrance hall; spacious double aspect sitting room; beautiful open plan shaker style kitchen / dining room; separate utility; cloakroom; family bathroom and three double bedrooms, the principal of which benefits from an en-suite shower room.
Outside, there are landscaped borders to the front of the property and a pretty enclosed, part walled, and very private south east facing garden to the side. A driveway, with EV home charging point, provides parking for up to three cars in front of the brick built detached garage. The fact that this property is situated in a peaceful, tucked away location close to open countryside and yet is still within walking distance of the town centre and all the facilities on offer, is what makes this location so popular.
EPC Rating: B
Virtual Tour
Key Features
- Walking distance of centre of Tenterden & amenities
- High specification finishes with Warranty in place
- Pretty enclosed part walled south east facing garden
- Light, bright, generous accommodation throughout
- Built by Redrow Homes / Exclusive development
- Many wonderful countryside walks on doorstep
- Off-street parking for up to 3 cars / Detached Garage
- Tucked away, quiet, but most convenient location
- Stylish, detached, 3 double bedroom / 2 bath home
- Wide choice of good local schools including Grammars
Property Details
- Property type: House
- Property Age Bracket: New Build
- Council Tax Band: TBD
Rooms
Hallway
The front door opens into a hallway that forms the centre of the house. Space for cloaks. Stairs to first floor. Doors to sitting room, kitchen / dining room and cloakroom. NB: There is parquet style Amtico flooring on the ground floor.
Cloakroom
A generous cloakroom with counter top wash basin with storage below, and WC.
Sitting Room
5.74m x 3.25m
A door from the hall leads into an elegant double aspect sitting room, perfect for relaxing in the day or evening. Bespoke storage cupboards and shelving across one wall are not only very practical but also make a stunning feature for the room.
Kitchen / Dining Room
5.74m x 3.28m
With its high spec kitchen and separate dining area, this lovely room is the perfect place to cook, eat and entertain. French doors give access to the patio and garden beyond. The kitchen has a range of French grey shaker style base units, drawers and cupboards with quartz worktops. The high-end appliances include an eye-level built-in AEG oven and grill, Bosch induction hob with extractor above, integrated dishwasher and fridge / freezer. One and a half bowl stainless steel inset sink unit with mixer tap.
Utility
A useful utility room that gives access to the house from the driveway at the rear. Quartz worktop with inset sink and cupboard under. Space for washing machine and dryer. Large under stairs cupboard currently set up as a shelved pantry.
First Floor Landing
Stairs from the ground floor lead to a first floor landing from which all the bedrooms and main bathroom are accessed. Useful built- in over stairs cupboard housing Boiler. Loft hatch.
Principal Bedroom & En-suite
5.74m x 3.33m
The principal bedroom, with its built-in wardrobes and contemporary en-suite shower room, is a tranquil place to sleep and relax.
Bedroom 2
3.25m x 3.00m
A good size double bedroom with mirrored sliding door built-in wardrobe.
Bedroom 3
3.33m x 2.62m
Good size third bedroom with window to the side.
Family Bathroom
A contemporary suite comprising: panelled bath with glass screen and shower over; counter top basin with storage below; WC and heated towel rail.
Outside
The garden area to the front of the house is bordered by a white picket fence. To the rear, a driveway providing parking for up to 3 cars and a 3 Watt electric pod charging point, extends to the front of the detached brick built garage. A gate to the side takes you through to a very private, enclosed, part walled landscaped garden, which benefits from being south east facing and provides an oasis of calm away from the hustle and bustle of life. A large patio makes an ideal setting for al fresco dining and BBQ's.
Services
Mains: water, electricity, gas and drainage. EPC Rating: B. Local Authority: Ashford Borough Council. Council Tax Band: E. Agents Note : We understand there is an annual charge of approximately £462 for the maintenance of the communal areas - to be confirmed by solicitors.
Location Finder
what3words: ///skid.hairstyle.invents
Floorplans
Location
SITUATION: This wonderful home is situated in a most popular location within walking distance of the picturesque High Street of Tenterden, which offers a comprehensive range of national High Street shopping names, banks, leisure and health facilities. In addition, there is a very good Farm Shop just a couple of minutes drive away. There is a wide range of excellent state / independent schools including well regarded primary, junior and secondary schools in the town, all within walking distance. It also comes within the catchment for the Ashford Grammar schools. For travel to London, Headcorn Station offers services taking about an hour and Ashford International has the high speed service to St Pancras (a journey time of about 37 minutes). This property also has some wonderful countryside walks on the doorstep, ideal for buyers with four legged companions.
Properties you may like
By WarnerGray



