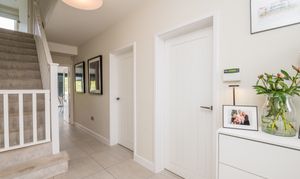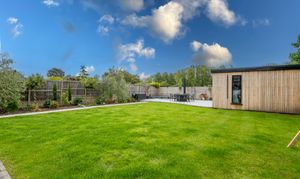5 Bedroom Detached House, Wyatts Drive, Thorpe Bay, SS1
Wyatts Drive, Thorpe Bay, SS1

Dedman Gray
Dedman Gray, 103 The Broadway
Description
Presenting this magnificent 5-bedroom detached house (approximately 4,000 sq.ft.) located in a prime location backing onto the prestigious golf course. This superb and spacious family home boasts 5 double bedrooms, with three featuring walk-in wardrobes, and four en-suites complemented by a large family bathroom. The focal point of this residence is the expansive 41' family lounge/kitchen/diner with bi-folding doors opening up to the garden, perfect for entertaining. Additional features include underfloor heating on the ground floor, panoramic views of the golf course, being within the coveted Greenways School catchment area, and within walking distance to the promenade for its lovely walks. With no expense spared, this property is a must-see for discerning buyers.
Step outside to the enchanting surroundings of the property, where a porcelain tiled patio with a luxury pergola and landscaped rear garden awaits. The rear garden features lawns, flower and shrub borders, a paved pathway leading to a large patio area ideal for alfresco dining, and access to a spacious outbuilding currently used as a gym with rear storage. A gate in the rear fence provides direct access to the acclaimed Thorpe Bay golf course. Ample parking is available on the block-paved in and out driveway to the front, leading to a single garage with electric roller door, power, and lighting, with a personal door connecting to the utility room. This property seamlessly combines luxury living with outdoor serenity.
EPC Rating: E
Key Features
- Superb and spacious detached family home backing golf course
- 5 Double bedrooms with 3 having walk in wardrobes
- 4 En suites plus large family bathroom
- Magnificent 41' family lounge/kitchen/diner with bi-folding doors to garden
- Underfloor heating to ground floor
- Greenways School catchment area
- Panoramic views overlooking the golf course
- Block paved in and out driveway and single garage
- No expense spared and a must be seen
- Approx 4,000 sq.ft
Property Details
- Property type: House
- Council Tax Band: G
Rooms
Entrance
Entrance door with double glazed sidelights leading to:
Grand Entrance Hall
5.72m x 1.88m
Porcelain tiled floor with underfloor heating, stairs leading to the first floor with bespoke understairs bar area, smooth plastered ceiling and doors to:
Reception Room
4.50m x 3.84m
Double glazed window to front, smooth plastered ceiling.
Lounge
6.53m x 3.53m
Double glazed bay window to front with bespoke shutters and seating area, smooth plastered ceiling with suspended pelmets with lighting, feature wall with inset TV and speakers .
Inner Hall
Porcelain tiled floor, smooth plastered ceiling and doors to:
Boot Room
2.57m x 1.12m
Sensor lighting when opening the door, porcelain tiled floor, coat rail with shelving, smooth plastered ceiling with down lighters and wall mounted fuse box
Cloakroom
Low flush WC, vanity unit with mixer taps, tiled floor and half tiled walls, smooth plastered ceiling with down lighters,
Family Lounge/Kitchen/Diner
12.42m x 5.64m
Spacious family room offering so much from the lounge area for relaxing to the dining area and luxury fitted kitchen with the added benefit of bi-folding doors opening to the landscaped garden. The bespoke fitted kitchen offers a range of base and eye level units with concealed lighting, built in 4 ring induction electric hob with down draft extractor hood all inset to the granite worktop with matching upstands, integrated full length fridge and a separate freezer, 2 NEFF ovens and a NEFF combi oven, all self cleaning and with warming drawers below, NEFF built in coffee machine, pull out pantry cupboard. Bespoke recess area which the vendor uses for cocktail making and drawers housing glasses. The central island offers seating for 6 people, stainless steel sink unit with Quooker hot tap inset to the granite worktop with drainer, integrated NEFF dishwasher, further recess for an extra fridge, smooth plastered ceiling with downlighters, porcelain flooring with underfloor heating.
Utility Room
2.57m x 1.93m
Range of base and eye level units, stainless steel sink unit with mixer taps inset to the worktop with upstands, plumbing for washing machine and further recess for appliances, porcelain tiled floor, smooth plastered ceiling with downlighters, arch through to a storage area with alcove and shelving and door giving access to the garage and further door to:
Boiler Room
Wall mounted boiler and plumbing for the underfloor heating, cylinder, porcelain tiled floor, smooth plastered ceiling with downlighters.
First Floor Landing
Double glazed window to front, stairs leading the second floor, smooth plastered ceiling with downlighters.
Bedroom 4
4.47m x 3.99m
Double glazed window to rear with views overlooking the garden and golf course, 2 radiators, smooth plastered ceiling with downlighters and door to:
En Suite Shower Room
3.51m x 1.70m
Obscure double glazed window to side, walk in shower with rainfall shower over and further shower attachment and mixer taps, wash hand basin with mixer taps, low flush WC, tiled floor and half tiled walls, smooth plastered ceiling with downlighters and extractor fan, wall mounted towel rail.
Bedroom 3
5.41m x 4.17m
Double glazed window to rear with views overlooking the garden and golf course, 2 radiators, smooth plastered ceiling with downlighters and doors to:
Walk in Wardrobes
2.69m x 2.21m
Double glazed window to rear, fitted wardrobe and drawers, smooth plastered ceiling with downlighters.
En Suite Shower Room
2.67m x 1.60m
Obscure double glazed door to side, walk in shower cubicle with rainfall shower, over further shower attachment and mixer taps, low flush WC, vanity unit, wash hand basin with mixer taps, heated towel rail, tiled floor, smooth plastered ceiling with downlighters and extractor fan.
Luxury Family Bathroom
3.78m x 2.03m
Double glazed skylight. Suite comprises of an Oval shaped freestanding bath with central mixer taps, low flush WC, vanity sink unit with mixer taps with wall mounted mirror with lighting, walk in shower with rainfall head and further shower attachment with mixer taps, tiled floor with underfloor heating, heated towel rail, smooth plastered ceiling with down lighters and extractor fan.
Bedroom 2
5.36m x 3.86m
Double glazed bay window to front, one radiator, smooth plastered ceiling with downlighters, door leading to:
Walk in wardrobe
3.25m x 2.31m
Double glazed window to front, one radiator, smooth plastered ceiling with downlighters, fitted wardrobe and door leading to:
En Suite Shower Room
2.62m x 2.24m
Obscure double glazed window to side, shower cubicle with rainfall shower over and further shower attachment with mixer taps, vanity sink unit with mixer taps, low flush WC, heated towel rail, smooth plastered ceiling with downlighters and extractor fan.
Bedroom 5
3.71m x 3.53m
Double glazed window to front, one radiator, smooth plastered ceiling
Second floor landing
Double glazed skylight with electric blind, door to eves for storage, smooth plastered ceiling with downlighters .
Bedroom 1
7.49m x 5.03m
Narrowing to 12'4. Double glazed window to rear overlooking the garden and golf course, double glazed skylight with electric blind, 3 radiators, further double glazed skylight window to side, smooth plastered ceiling with downlighter.
En Suite bathroom
4.80m x 2.06m
Double glazed skylight to side, freestanding oval bath with freestanding mixer taps and shower attachment, large vanity sink unit with mixer taps with mirror over, low flush WC, shower cubicle with rainfall shower over and further shower attachment and mixer taps, tiled floor, smooth plastered ceiling with downlighters and restricted headroom.
Walk in wardrobe
5.89m x 1.40m
Double glazed window to side, fitted wardrobe and dresser, smooth plastered ceiling with down lighters and restricted headroom.
Floorplans
Outside Spaces
Garden
You have this amazing garden which offer so much with a porcelain tiled patio with luxury Pergola with side shutters with steps that lead to the beautiful landscaped rear garden, being lawned and having flower and shrub borders, paved pathway to rear where there is a further large paved patio area, which is ideal for alfresco dining, and access to the large outbuilding which is used for a gym with storage to rear. The rear fence has a gate that allows you access to the superb Thorpe Bay golf course.
View PhotosFront Garden
Block paved in and out driveway to front, ample parking, access to a single garage with electric roller door, power and lighting. Personal door leading to utility room.
Parking Spaces
Garage
Capacity: 1
Single garage to front with electric roller door, power and lighting.
Location
Within the Greenways school catchment and a leisurely stroll to the seafront for its lovely promenade walks.
Properties you may like
By Dedman Gray


































