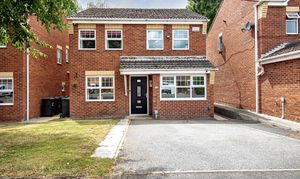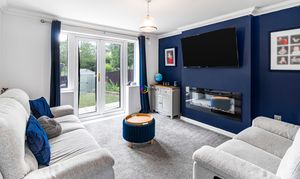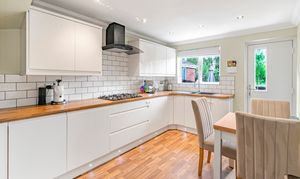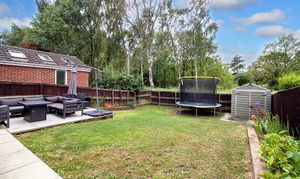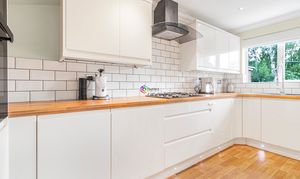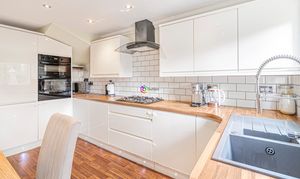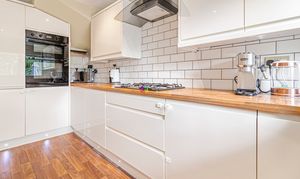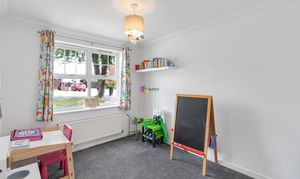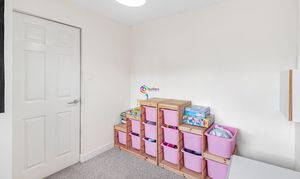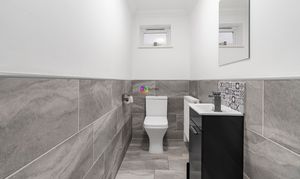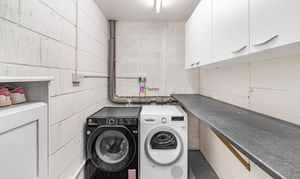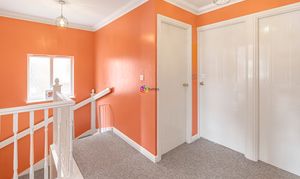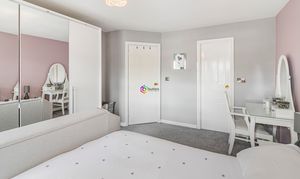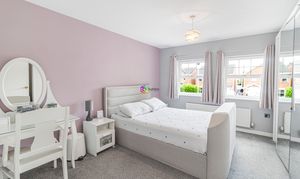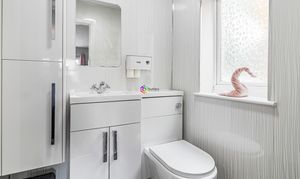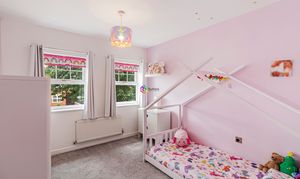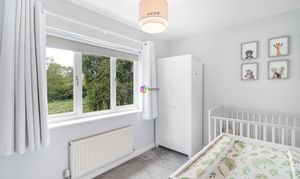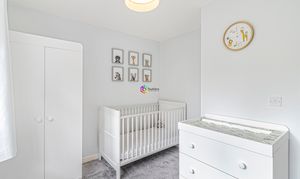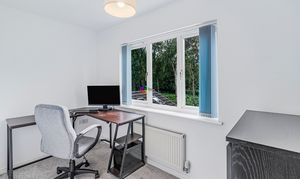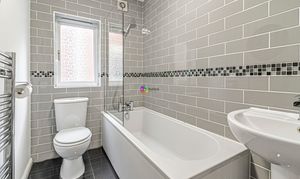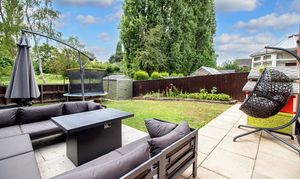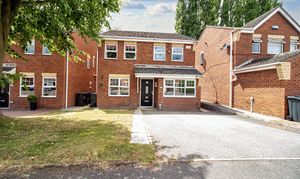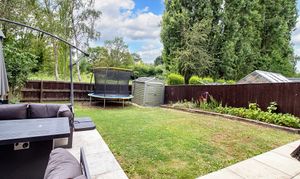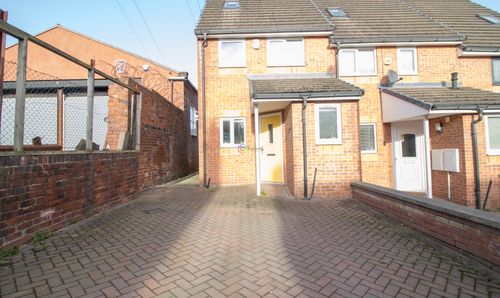4 Bedroom Detached House, Bayford Way, Wombwell, S73
Bayford Way, Wombwell, S73
.png)
Butlers Estate Agents
Butlers Estate Agents Ltd, 60 High Street
Description
Offers over £260,000
Presenting a stunning four-bedroom detached house nestled in a serene neighbourhood, this charming property offers a perfect blend of modern living and natural surroundings. Situated in close proximity to woodland, this picturesque retreat promises tranquillity and comfort.
Upon entering, one is greeted by a lovely white kitchen, exuding elegance and functionality. The kitchen serves as a focal point, ideal for both culinary enthusiasts and those who appreciate a well-designed space. Adjacent to the kitchen, a modern lounge awaits, boasting twin doors that open seamlessly to the garden, inviting natural light and fresh air indoors.
The main bedroom is a sanctuary of relaxation, featuring an en suite bathroom that epitomises luxury and convenience. With tasteful finishes and ample space, the main bedroom offers a private oasis for moments of respite.
Additionally, the property boasts a converted garage that has been transformed into a further reception room, providing versatility and additional living space to suit varying needs. Whether used as a home office, entertainment area, or guest room, this bonus space offers endless possibilities for customisation.
Outside, a double width driveway ensures ample parking space for residents and guests alike, adding a touch of practicality to the property. Whether hosting gatherings or simply enjoying day-to-day living, this feature enhances the overall functionality of the home.
In summary, this four-bedroom detached house presents a unique opportunity to embrace a lifestyle of comfort, style, and convenience. With its idyllic location backing onto woodland, delightful kitchen, modern lounge, en suite main bedroom, converted garage, and double width driveway, this property embodies the essence of contemporary living. Experience the allure of this charming abode and discover the endless possibilities it holds for creating a truly inviting and welcoming home.
EPC Rating: C
Key Features
- Offers over £260,000
- Four Bedroom Detached House
- Backing onto woodland.
- Lovely white kitchen.
- Modern lounge with twin doors to the garden.
- En Suite to main bedroom
- Converted garage to further reception room
- Double width driveway
Property Details
- Property type: House
- Price Per Sq Foot: £208
- Approx Sq Feet: 1,249 sqft
- Plot Sq Feet: 2,702 sqft
- Property Age Bracket: 1970 - 1990
- Council Tax Band: D
Rooms
Hall
The front door leads into a traditional hall providing access to all ground floor rooms.
Snug
3.28m x 2.56m
This snug is at the front of the house and is currently used as a playroom. It is a nice size for a snug, playroom or formal dining room.
View Snug PhotosLounge
3.71m x 3.54m
A lovely formal lounge at the rear of the property, decorated in classic colours with a feature fire inset to the chimney breast. With twin doors leading out the rear garden its a super space to relax.
View Lounge PhotosKitchen / Diner
4.26m x 2.83m
Fitted with a range of modern gloss white units under a contrasting wood block effect work surface. There is an eye level double oven , a five burner gas hob with extractor above and a modern sink with spray mixer tap beneath the window overlooking the rear garden next to the back door. Plenty of space for a table and chair set for those who wish to cook and entertain.
View Kitchen / Diner PhotosStudy
2.83m x 2.44m
If you need a work from home space or the opportunity to create a ground floor bedroom then this space is for you. Part of the converted garage there is a window to the front and a door to the hall.
View Study PhotosUtility Area
1.66m x 2.44m
With a washing machine and dryer, this area is multifunctional as a store and utility area. Being part of the converted garage, there is a stud wall between this room and the study, offering numerous opportunities.
View Utility Area PhotosWC
A modern downstairs WC fitted with a white WC and a white wash hand basin on a vanity unit.
View WC PhotosLanding
A nice galleried landing area with a window to the side provides access to all bedrooms and the family bathroom. There is a useful storage cupboard.
View Landing PhotosBedroom One
4.26m x 3.62m
This bedroom is a great space to unwind with space for full height wardrobes, twin windows to the front and access to the en-suite.
View Bedroom One PhotosEn-Suite
Fitted with modern white back to the wall WC and white wash hand basin in the vanity unit there is a full shower cubicle behind the door and a window to the side. The luxury of your own shower room attached to the main bedroom.
View En-Suite PhotosBedroom Two
3.28m x 2.84m
A delightful bedroom currenlty dressed in pink with twin windows to the front.
View Bedroom Two PhotosBedroom Three
2.00m x 3.22m
A third double bedroom at the rear of the house.
View Bedroom Three PhotosBedroom Four
2.00m x 3.24m
The forth double bedroom is currently used as a home office but could take a double bedroom.
View Bedroom Four PhotosBathroom
1.52m x 2.34m
Tiled in a modern grey tile with a white bath, white WC and a white wash hand basin on a pedestal. There is a window to the side.
View Bathroom PhotosFloorplans
Outside Spaces
Garden
Enclosed rear garden with patio seating area offering a great space to relax in the British weather. The lawned area offers a great space for play and is ideal for families or those who enjoy gardening.
View PhotosParking Spaces
Location
Properties you may like
By Butlers Estate Agents
