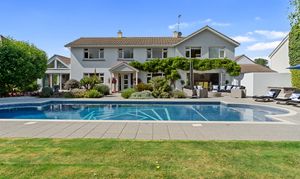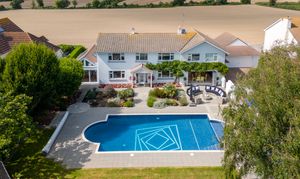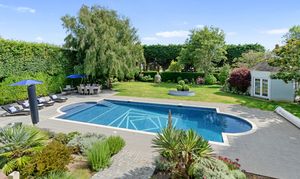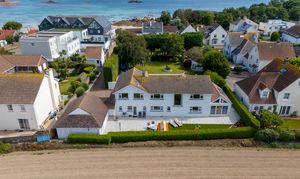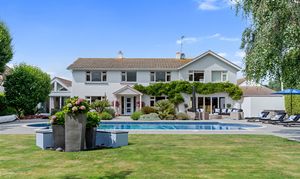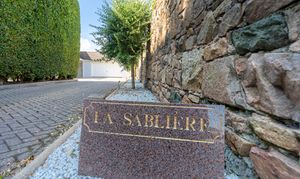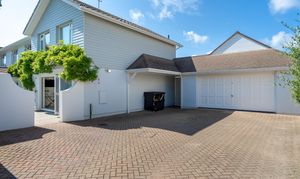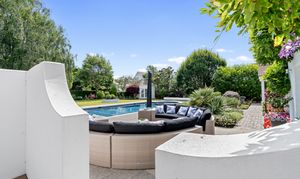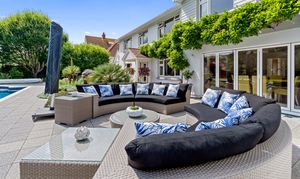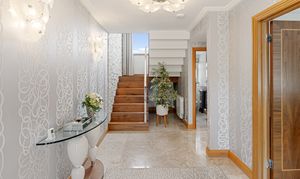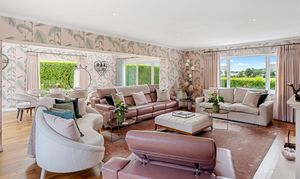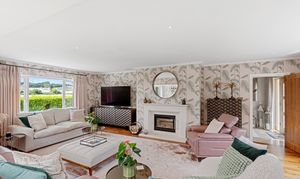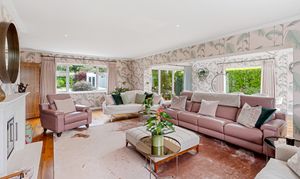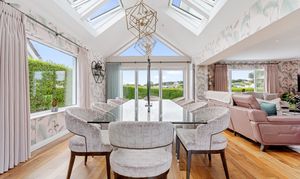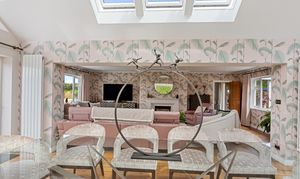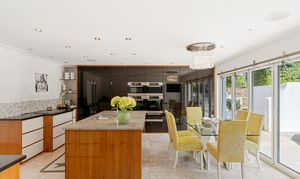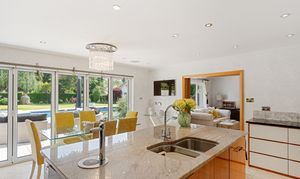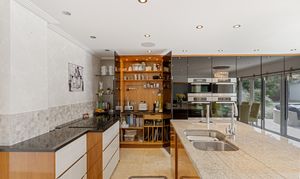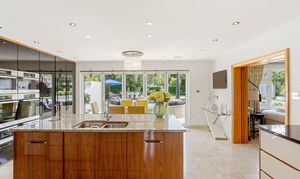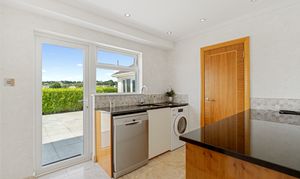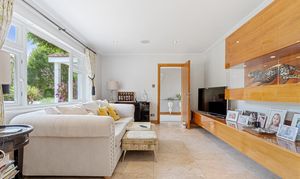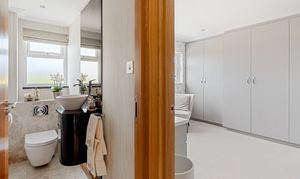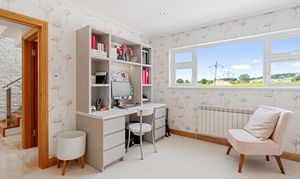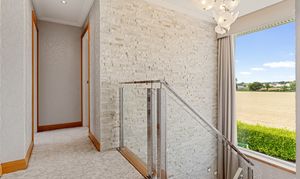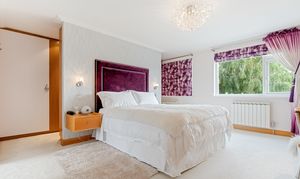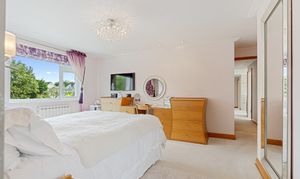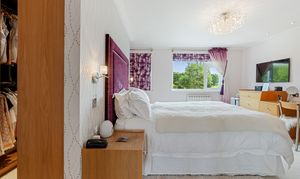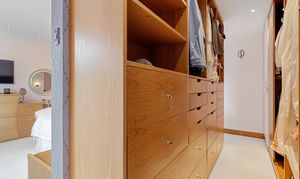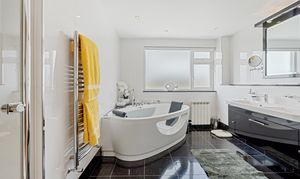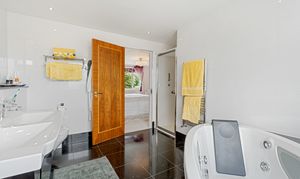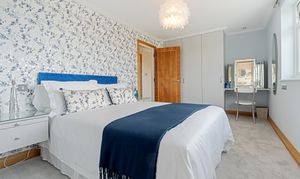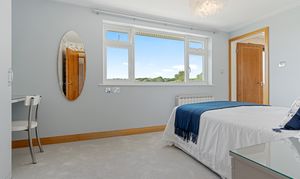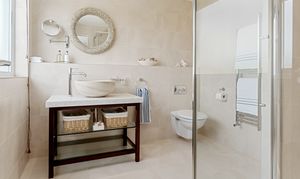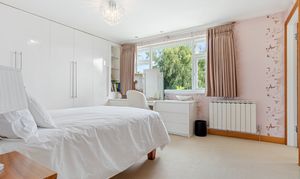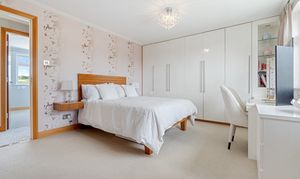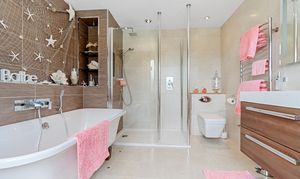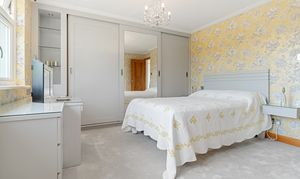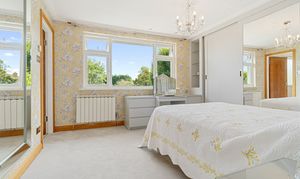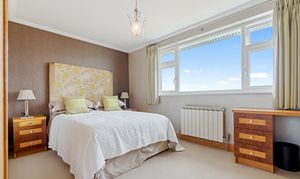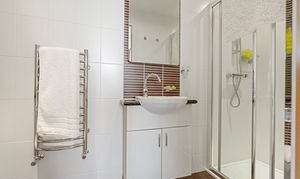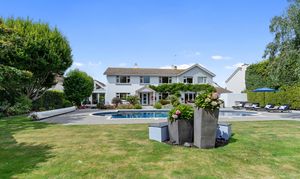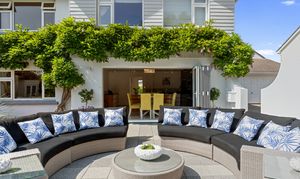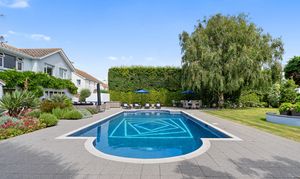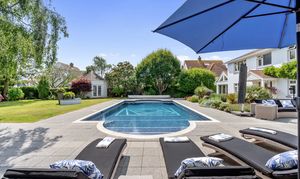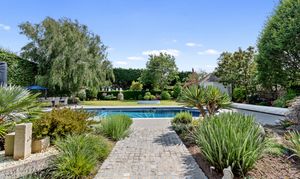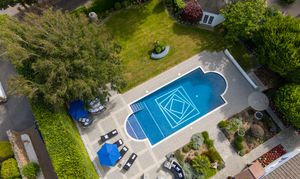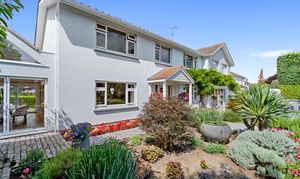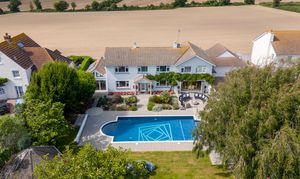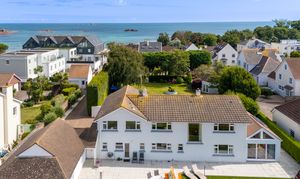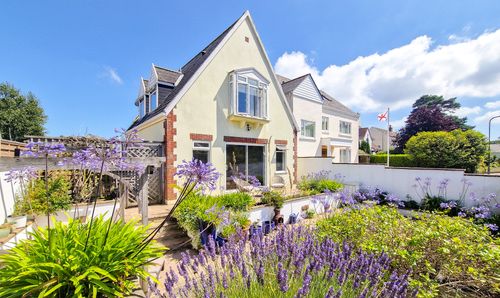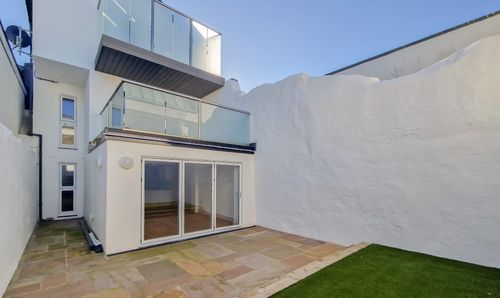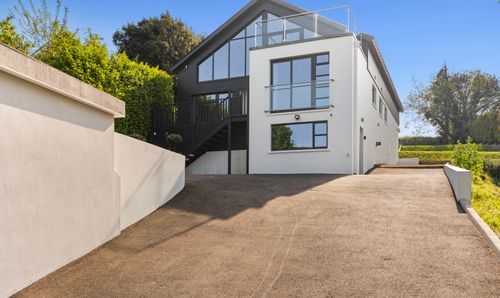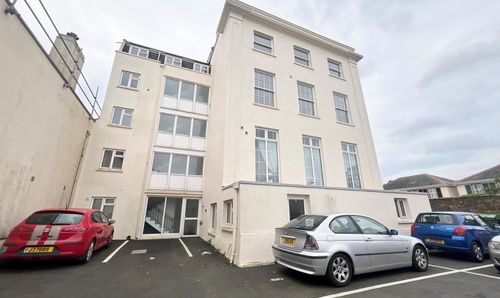Book a Viewing
To book a viewing for this property, please call Gaudin & Co Ltd, on 01534 730341.
To book a viewing for this property, please call Gaudin & Co Ltd, on 01534 730341.
5 Bedroom Detached House, La Sabliere, St Clement
La Sabliere, St Clement
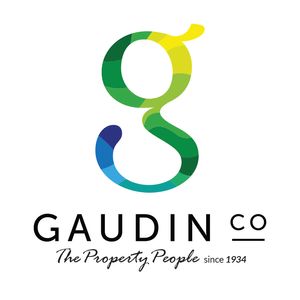
Gaudin & Co Ltd
Gaudin & Co, 22 Hill Street
Description
La Sabliere is a stunning property presented in show home condition throughout, promising a move-in ready experience. Located just a short walk from the beach, it offers an ideal coastal lifestyle. The newly remodeled lounge and dining room feature a partially vaulted ceiling, creating a spacious and airy ambiance. Additional living spaces include a cosy snug, a versatile study and a utility room with a convenient pantry.
The exterior is equally impressive with a large, meticulously manicured front garden that boasts a heated swimming pool, perfect for relaxation and entertaining. The private rear garden overlooks serene fields, providing a peaceful retreat. Beautiful hand-made cabinetry is a highlight throughout the home, adding a touch of craftsmanship and elegance.
Practical features include a double garage and ample driveway parking, ensuring convenience for multiple vehicles. The property is also well-connected, situated on a great bus route with easy access both East and West. This home truly offers a blend of luxury, comfort, and convenience, making it a perfect choice for discerning buyers seeking a high-quality living experience close to the beach.
Key Features
- Presented in show home condition throughout
- Short walk to to the beach
- Newly remodeled lounge/dining room with partially vaulted ceiling
- Snug, study and utility with pantry
- Large manicured garden to the front with heated swimming pool
- Private rear garden overlooking fields
- Beautiful hand-made cabinetry throughout
- Double garage and driveway parking
- On a great bus route going East and West
Property Details
- Property type: House
- Price Per Sq Foot: £685
- Approx Sq Feet: 3,352 sqft
- Council Tax Band: TBD
Floorplans
Outside Spaces
Garden
Large manicured garden to the front with heated swimming pool together with a private rear garden overlooking fields
Parking Spaces
Garage
Capacity: 6
Double garage and forecourt parking for four.
Location
https://w3w.co/rushed.attend.conclude
Properties you may like
By Gaudin & Co Ltd
