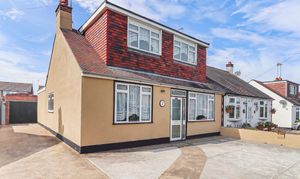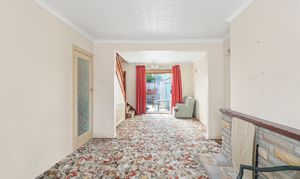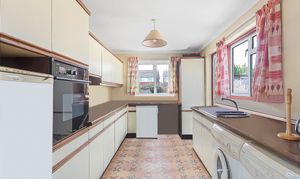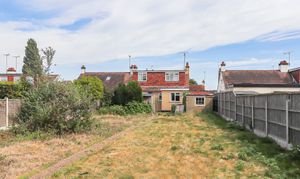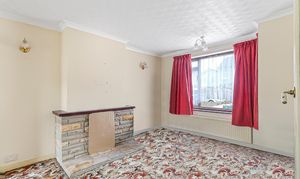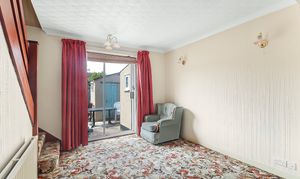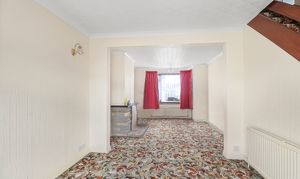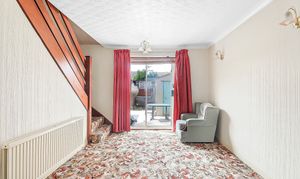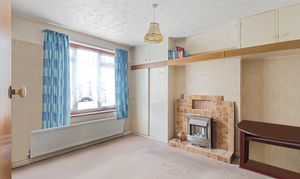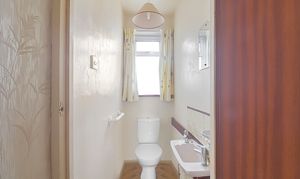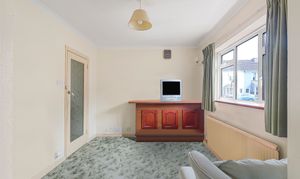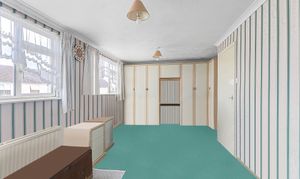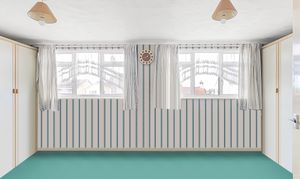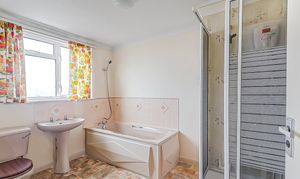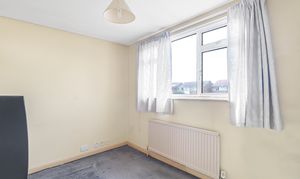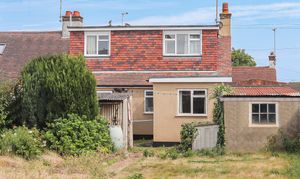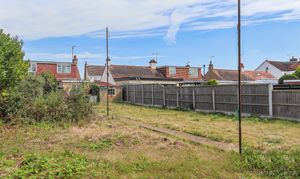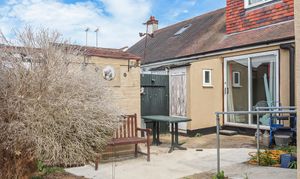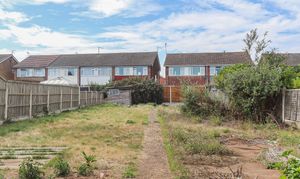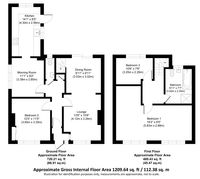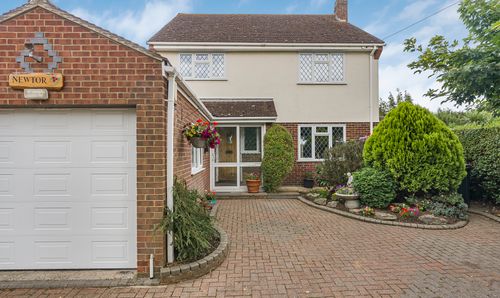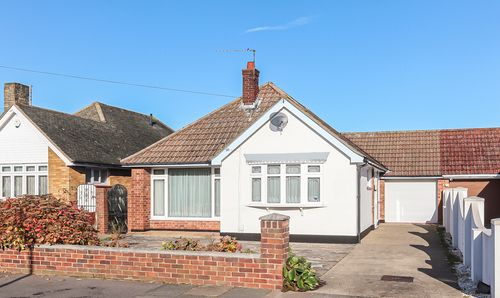3 Bedroom Semi Detached Chalet Bungalow, Twyford Avenue, Great Wakering, SS3
Twyford Avenue, Great Wakering, SS3
Description
Introducing this desirable 3-bedroom semi-detached chalet-bungalow on the peaceful Twyford Avenue. Impeccably positioned, this charming property presents an outstanding opportunity for those seeking a comfortable and flexible living space within a serene neighbourhood.
Upon arrival, the property boasts extensive parking facilities, inclusive of a side driveway providing access to the garage, ensuring convenience for homeowners and guests alike. The generous rear garden, extending over 100 feet and facing west, offers a serene escape and abundant space for potential outbuildings to complement lifestyle requirements.
Stepping inside, the property exudes a sense of space and brightness, with a welcoming porch leading into an entrance hall featuring a convenient under-stair storage area and a guest WC. The well-designed layout effortlessly flows into the spacious living area, comprising a lounge and dining section that seamlessly extends to the rear garden, inviting ample natural light into the home.
The ground floor accommodation includes a versatile double bedroom, while upstairs, two additional double bedrooms await, accompanied by a generously proportioned four-piece bathroom equipped with a bath-tub and separate shower cubicle.
Beyond its current allure, this exceptional property presents an exciting opportunity for renovation and value enhancement, offering a blank canvas for homeowners to personalise and create a very special home in an enviable location. The property's spacious kitchen, boasting garden views and access, is complemented by an adjacent morning room.
Conveniently situated in proximity to Great Wakering Pre-School and Great Wakering Primary Academy, with easy access to further education options at King Edmunds School or Shoeburyness High School, residents benefit from a range of local amenities, traditional pubs, leisure facilities, and sports activities, including a local football team, enriching the overall community experience.
In summary, this well maintained property combines solid foundations, strategic location, and promising potential, providing the ideal canvas for homeowners to curate their dream home amidst a tranquil and convenient setting.
Key Features
- Desirable 3-bed semi-detached chalet-bungalow on peaceful Twyford Ave
- Extensive parking with side driveway access to garage
- A generous rear garden exceeding 100 feet in length, facing west, and offering ample space for potential outbuildings
- A spacious, light-filled living area featuring a lounge and dining section, leading out to the garden
- A welcoming porch opens onto an entrance hall featuring a spacious under-stair storage area and a guest WC.
- A flexible property featuring a spacious double bedroom on the ground floor and two additional double bedrooms upstairs
- A spacious four-piece bathroom upstairs, complete with a bathtub and a separate shower cubicle
- While this exceptional home has been meticulously cared for and boasts a solid foundation, there's significant potential for renovation and value enhancement
- A spacious kitchen with garden views and access, featuring ample storage and a convenient adjacent morning room
- Conveniently located near Great Wakering Pre-school and Great Wakering Primary Academy, with easy access to further education at King Edmund's School or Shoeburyness High School
- Great Wakering provides an array of local amenities, traditional pubs, leisure facilities, sports activities, including a local football team, all within easy reach from nearby towns.
Property Details
- Property type: Chalet Bungalow
- Council Tax Band: D
Rooms
Entrance Porch
Entrance Hall with Understairs Cupboard
First Floor Landing
Floorplans
Outside Spaces
Parking Spaces
Garage
Capacity: 1
Location
Properties you may like
By Blackshaw Homes
