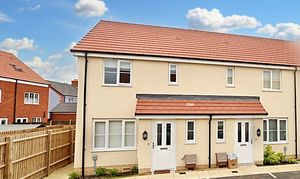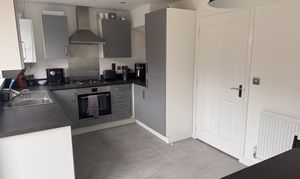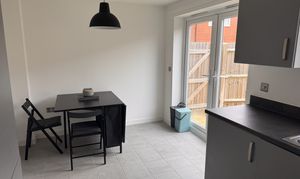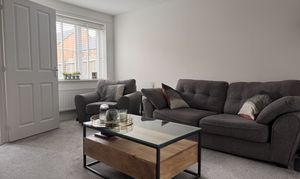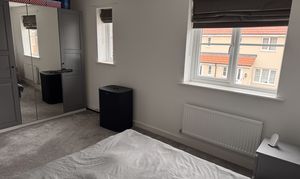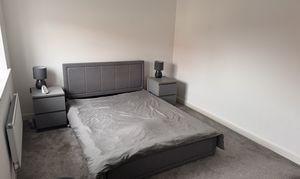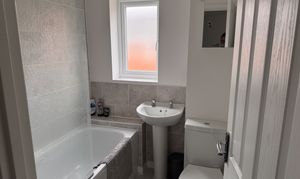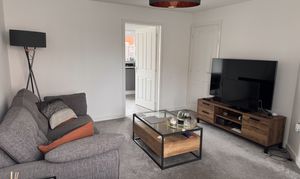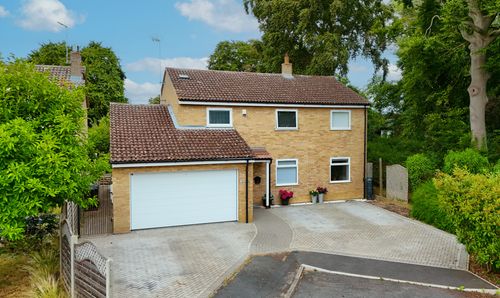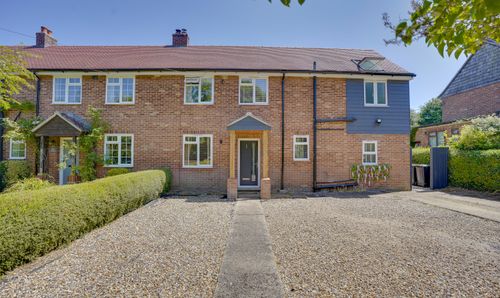2 Bedroom Semi Detached House, Ghent Field Walk, Thurston, IP31
Ghent Field Walk, Thurston, IP31
Description
SHARED OWNERSHIP- PERFECT FOR FIRST TIME BUYERS!
This two bedroom shared ownership opportunity, with a 55% share is situated in the popular village of Thurston. Having been built around a year ago by the reputable builder Persimmon, the property offers a welcoming entrance hall which leads into the good sized sitting room. The open plan kitchen-dining room is functional and provides plenty of space to enjoy a meal and entertain guests. Upstairs the two well-appointed double bedrooms are served by a tastefully designed bathroom, and the garden is private and peaceful. This property offers buyers the opportunity to staircase to 100% ownership.
Entrance Hall
9' 1'' x 7' 3'' (2.77m x 2.2m)
With main entrance door. Stair to first floor. Radiator.
Cloakroom
5' 7'' x 2' 11'' (1.69m x 0.90m)
Window to front.
W.C, wash hand basin.
Radiator.
Sitting Room
14' 3'' x 12' 1'' (4.34m x 3.68m)
Window to Front.
Under stairs storage cupboard.
Radiator
Kitchen
15' 3'' x 8' 11'' (4.66m x 2.71m)
Window and French doors to rear.
A stylish kitchen fitted with a range of matching wall and base level units with drawers and work surfaces over, inset sink unit and drainer, integral appliances including fan oven, gas hob with extractor over, fridge/freezer, dish washer, washing machine.
Wall mounted boiler
First Floor
Landing
9' 1'' x 5' 11'' (2.77m x 1.81m)
Built in storage cupboard, loft access
Bedroom 1
15' 4'' x 9' 7'' (4.68m x 2.91m)
Two windows to front. Built in storage cupboard. Radiator.
Bedroom 2
15' 11'' x 7' 7'' (4.86m x 2.30m)
With two windows to rear.
Radiator
Bathroom
6' 1'' x 5' 11'' (1.86m x 1.80m)
Suite comprising bath with shower over, W.C, wash hand basin
Outside
A pleasant south facing garden, laid to lawn with a shingle area, gate providing rear access, enclosed by fencing
EPC Rating: B
Key Features
- Sought After Location
- Recently Constructed Home
- Gas Fired Central Heating
- Spacious Living Room
- Fitted Kitchen/Dining Room
- Two Double Bedrooms
- Garden and Allocated Parking
- Chance to Staircase to Own 100%
- 55% Shared Ownership
Property Details
- Property type: House
- Plot Sq Feet: 13,336 sqft
- Property Age Bracket: 2020s
- Council Tax Band: B
- Property Ipack: Property Information
- Tenure: Leasehold
- Lease Expiry: -
- Ground Rent: £286.69 per month
- Service Charge: £45.16 per month
Floorplans
Location
Properties you may like
By Hockeys
