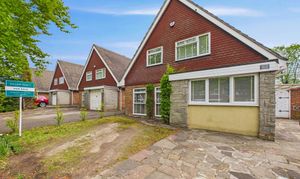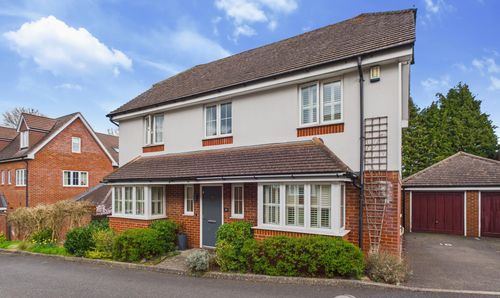Book a Viewing
To book a viewing for this property, please call Sacha Scott Estate & Letting Agents, on 01737 887 674.
To book a viewing for this property, please call Sacha Scott Estate & Letting Agents, on 01737 887 674.
3 Bedroom Detached House, High Beeches, Banstead, SM7
High Beeches, Banstead, SM7

Sacha Scott Estate & Letting Agents
Sacha Scott Estate Agents, 9 Nork Way
Description
SOLD OFF MARKET - SIMILAR REQUIRED - Stunning Family Home - 3 Bedrooms - 3 Bathrooms - 2 Receptions - Short Walk to Shops and Trains
Beautifully refurbished to an exceptional standard, this gorgeous 3 bed, 3 bath property comes to market with a complete chain of only one chain free property above.
Offering a generous lounge, dining room/second reception, guest WC, office/playroom and luxury kitchen to the ground floor and 3 bedrooms with 3 bathrooms (2 en-suite) to the first floor, this lovely family home is one to see if you are looking for a bright, modern space to call home.
To the rear you will find a large, south east facing private garden and to the front a driveway for 2 to 3 cars.
Situated within walking distance of both Nork Village and Fir Tree parade, this fantastic property is also ideally located for good school catchment, bus and train links.
Chain complete (one property above) and in good order throughout, this won’t be around for long. Early viewing is recommended.
EPC Rating: E (prior to refurbishment)
Material Information Provided by Sellers:
Council Tax Band G, Currently £4,081.32 per annum
Tenure: Freehold
Construction: Brick and block timber frame with clay roof tiles, flat and shingle
Water: direct mains. Mains sewerage, metered
Broadband: Fibre to the premises
Loft Boarded? N/A
Mobile Signal/Coverage: Good
Electricity Source: National Grid
Heating: Gas Central Heating
Building Safety: No issues to sellers knowledge
Planning Permission: Seller advises n/a
Please note that these property details are drawn up to the best of the sellers and agents knowledge. Buyers should rely on their own inspections, surveys and legal advice when buying a property.
Here to deliver a personal service that surpasses others, our family business is built on a solid foundation of outstanding customer service. We exist to make the moving process stress free and smooth for all parties involved. A vast majority of our business comes via referrals and recommendations from happy sellers, buyers, tenants and landlords and as such we are confident that you will love our service as much as others before you have. We love what we do, and it shows. Your property is safe with us, we are a member of the The Property Ombudsman Scheme and the Propertymark Client Money Protection Scheme. Our landlord and tenant fees can be found on sachascott.com
EPC Rating: E
Key Features
- Stunning Throughout
- Chain Complete
- 2 Reception Rooms
- Home Office/Playroom
- Luxury Kitchen
- 3 Bedrooms
- 3 Bathrooms (2 En-Suite)
- Short Walk to Shops
- Good Transport Links
Property Details
- Property type: House
- Price Per Sq Foot: £585
- Approx Sq Feet: 1,368 sqft
- Plot Sq Feet: 4,273 sqft
- Property Age Bracket: 1970 - 1990
- Council Tax Band: G
Rooms
Living Room
6.31m x 3.52m
Offering fabulous views over the rear garden, this generous main reception is beautifully presented in soft cream and white tones.
View Living Room PhotosDining Room
4.94m x 3.73m
Overlooking the front of this superb family home, the dining room/second reception offers neutral tiling and decor, plus a fully fitted bar area with sink, work surface space, fridge freezer and storage. Beautifully presented and receiving plenty of light from two floor to ceiling windows, this fabulous space also offers access to a home office/playroom.
View Dining Room PhotosKitchen / Breakfast Room
3.68m x 3.91m
Refurbished to a very high standard, this modern kitchen offers integrated appliances, plenty of work surface space, ample storage and a breakfast bar for two. Access to the patio/rear garden is also available via a side door.
View Kitchen / Breakfast Room PhotosUtility Room
0.91m x 2.54m
Located off of the dining room/second reception, the utility room offers space for a washing machine and tumble dryer (stacked) as well as storage and work surface space.
View Utility Room PhotosOffice / Playroom
2.19m x 2.98m
Bright and neutral, the home office/playroom is located off of the dining room/reception two and offers cream carpeting and views over the front of this beautiful family home.
View Office / Playroom PhotosPrimary Bedroom
3.29m x 3.38m
Beautifully presented in cream and white, the primary bedroom overlooks the rear of this stunning family home and benefits from both an en-suite shower room and dressing room.
View Primary Bedroom PhotosPrimary En-Suite
2.08m x 1.24m
Fully tiled, this exceptional en-suite shower room offers a large shower enclosure, modern WC, sink and a heated towel rail, with modern brass/gold fittings.
View Primary En-Suite PhotosDressing Room
2.06m x 1.61m
Located off of the primary bedroom, the dressing room offers ample storage space.
Bedroom 2
2.95m x 3.39m
A good sized double, bedroom 2 overlooks the front of this exceptionally refurbished family home and offers neutral decor and a modern en-suite bathroom.
View Bedroom 2 PhotosBedroom 2 En-Suite
1.96m x 1.05m
Fully tiled, this modern en-suite shower room offerrs a shower, WC vanity sink, heated towel rail and modern black fixtures and fittings.
View Bedroom 2 En-Suite PhotosBedroom 3
3.88m x 2.46m
A large single/small double, bedroom 3 offers views over the rear garden and benefits from neutral decor and a bold, panelled feature wall.
View Bedroom 3 PhotosFamily Bathroom
2.08m x 1.65m
Beautifully finished, the modern family bathroom is fully tiled and offers a bath, vanity sink, modern WC and heated towel rail.
View Family Bathroom PhotosLanding Area
1.96m x 1.98m
Generous and bright, the landing area offers access to the loft and is neutrally presented throughout.
View Landing Area PhotosDownstairs WC
1.08m x 1.53m
Part-tiled, the guest ground floor cloakroom is neutrally presented and offers a WC, sink and storage cupboard.
View Downstairs WC PhotosEntrance Hall
6.11m x 1.91m
Setting the tone for what is a truly stunning family home, the entrance hall is neutrally presented with a bold feature wall and cream tiled flooring. Generous and bright, this is a fitting entrance to a gorgeous home.
View Entrance Hall PhotosFloorplans
Outside Spaces
Rear Garden
21.34m x 10.67m
The south east facing rear garden is approx 69 x 32 sq ft with patio area and generous lawn.
View PhotosParking Spaces
Driveway
Capacity: 2
The property benefits from a driveway with parking space for 2 - 3 vehicles depending on size.
View PhotosLocation
Properties you may like
By Sacha Scott Estate & Letting Agents













































































