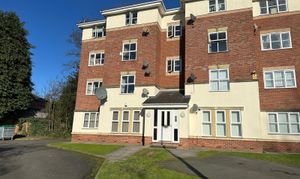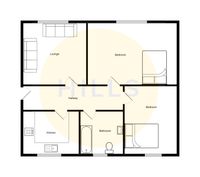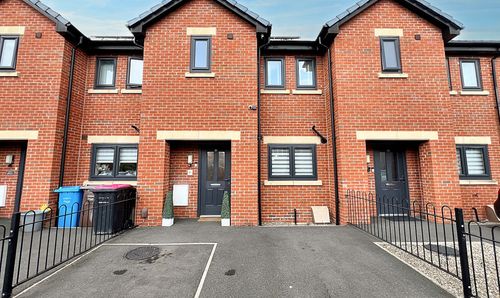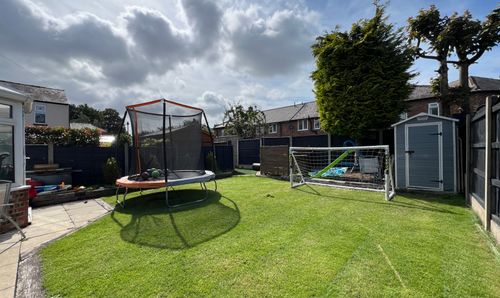2 Bedroom Flat, Harvard Grove, Salford, M6
Harvard Grove, Salford, M6
Description
PERFECT FIRST HOME OR POTENTIAL INVESTMENT! Modern TWO DOUBLE BEDROOM apartment available with NO CHAIN and situated on the 1st floor of this purpose built block within walking distance of SALFORD ROYAL HOSPITAL.
Welcome to this fantastic CHAIN FREE two bedroom first-floor flat boasting a well-presented fitted kitchen, TWO DOUBLE BEDROOMS, and a modern three-piece bathroom suite. Completing the space is a spacious lounge which would be perfect for families or for entertaining. This fantastic property is in Prime Location, within walking distance to Salford Royal Hospital and with Excellent Transport Links to Media City and Manchester City Centre!
This property is not only an ideal home but also an excellent investment opportunity for potential rental income, given its convenient location and easy accessibility to key amenities. The property also benefits from well-kept communal areas and communal parking. Don't miss out on the chance to secure this fantastic flat – contact us today to arrange a viewing !
EPC Rating: D
Virtual Tour
https://www.youtube.com/shorts/60fjMFz41yUKey Features
- Coming to the market with NO VENDOR CHAIN!!
- Fantastic TWO BEDROOM FIRST FLOOR FLAT
- Within WALKING DISTANCE TO SALFORD ROYAL HOSPITAL AND BUILE HILL PARK!
- Well presented fitted kitchen
- TWO DOUBLE BEDROOMS!
- Three-piece bathroom suite
- Communal Parking
- Within easy access of excellent transport links into Salford Quays, Media City and Manchester City Centre
- Well kept communal areas
- Perfect for FIRST TIME BUYERS!
Property Details
- Property type: Flat
- Property Age Bracket: 2000s
- Council Tax Band: B
- Property Ipack: Additional Information
- Tenure: Leasehold
- Lease Expiry: 01/01/3000
- Ground Rent: £1,200.00 per year
- Service Charge: Not Specified
Rooms
Entrance Hallway
Complete with a ceiling light point, storage cupboard and electric heater. Fitted with carpet flooring.
Lounge
4.54m x 3.59m
Complete with a ceiling light point, double glazed window and electric heater. Fitted with carpet flooring.
Kitchen
2.88m x 2.96m
Featuring complementary wall and base units with extractor fan. Space for oven, hob and undercounter fridge freezer. Complete with a ceiling light point, double glazed window and lino flooring.
Bedroom One
3.56m x 3.07m
Complete with a ceiling light point, two double glazed windows and electric heater. Fitted with carpet flooring.
Bedroom Two
3.08m x 2.90m
Complete with a ceiling light point, double glazed window and electric radiator. Fitted with carpet flooring.
Bathroom
1.85m x 1.85m
Featuring a three piece suite including a bath with shower over, hand wash basin and W.C. Complete with a ceiling light point, extractor, double glazed window and laminate flooring.
Floorplans
Parking Spaces
Allocated parking
Capacity: N/A
Location
Properties you may like
By Hills | Salfords Estate Agent








