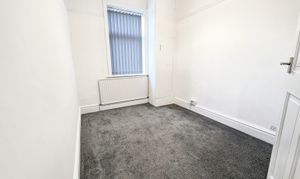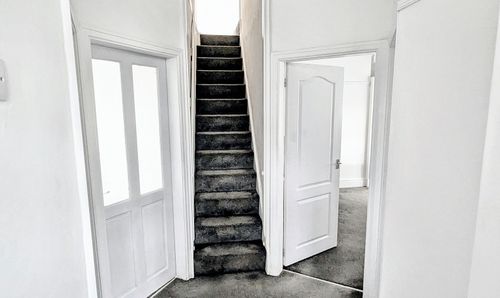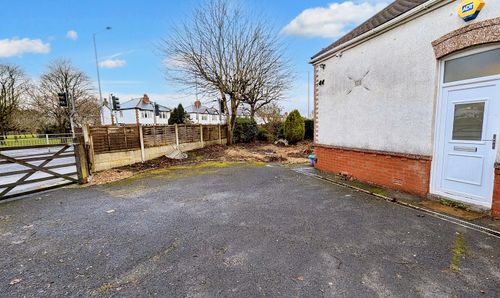4 Bedroom Semi Detached House, Blackpool Road, Ashton-On-Ribble, Preston, PR2 1JA
Blackpool Road, Ashton-On-Ribble, Preston, PR2 1JA

Clarkson Holden Estate Agents (Fulwood)
17-19 Beech Drive, Fulwood
Description
This substantial family home is larger than you may first think. A deceptively spacious dormer bungalow with flexible living accommodation. Set in a much sought after location within easy reach of the local amenities, schools, main motorway connections, Preston Docklands and Preston City Centre. The property is ideal for families and couples alike with a versatile layout giving plenty of potential throughout.
The property briefly comprises to the ground floor; vestibule, entrance hall, study, bedroom one, lounge with large bay window, newly fitted spacious contemporary open plan dining room and breakfast kitchen, conservatory and shower room. To the first floor; second bedroom with walk in wardrobe and en-suite shower room and a third double bedroom with en-suite bathroom. Externally the property is set on a generous plot with tarmac driveway parking for several cars and low maintenance front and rear gardens. Currently being offered with no further chain.
This property is a must see for first time buyers and families a like
EPC Rating: C
Key Features
- Two double bedrooms with en-suite
- Master bedroom has fitted wardrobes
- Potential to be a four bedroom
- Separate bright and airy lounge
- Downstairs bathroom with shower and wc
- Large kitchen dining space
- Integrated appliances
- Conservatory with double doors
- Large driveway space
- Front and back garden spaces
- Close to Ashton Park
Property Details
- Property type: House
- Price Per Sq Foot: £184
- Approx Sq Feet: 1,141 sqft
- Plot Sq Feet: 3,541 sqft
- Council Tax Band: C
Rooms
Lounge
3.37m x 4.13m
UPVC double glazed bay window to the front aspect, newly carpeted flooring and a single panel radiator.
View Lounge PhotosDownstairs bedroom/office
3.12m x 2.26m
A good size office or bedroom located on the ground floor
View Downstairs bedroom/office PhotosKitchen
7.00m x 3.17m
Spacious kitchen/dining area leading onto conservatory and garden
View Kitchen PhotosDownstairs bathroom
2.74m x 1.31m
Downstairs bathroom - Shower, sink, toilet and towel rail
View Downstairs bathroom PhotosConservatory
2.36m x 2.85m
UPVC double glazed windows, vinyl flooring, UPVC double glazed French doors to the rear and UPVC double glazed side door.
Hallway
Carpeted flooring, a picture rail, a single panel radiator and staircase leading to the first floor.
View Hallway PhotosMaster Bedroom
4.82m x 3.96m
UPVC double glazed window to the rear aspect, a double panel radiator, carpeted flooring, fitted wardrobes, built in storage cupboard with shelving.
View Master Bedroom PhotosEn-suite bedroom two
2.65m x 1.95m
Fitted with a three piece suite comprising; low level WC, floating wash hand basin with chrome mixer tap and bath with central chrome mixer tap, a shower above and a glass screen. Partially tiled walls, inset ceiling lighting, a velux window, vinyl flooring and access to eaves storage.
View En-suite bedroom two PhotosMaster bedroom en-suite
2.73m x 1.18m
Fitted with a three piece suite comprising; low level WC, pedestal wash hand basin with chrome mixer tap and shower cubicle with chrome mixer tap. Vinyl flooring, partially tiled walls, built in shelving, inset ceiling lighting, an extractor fan and velux window.
View Master bedroom en-suite PhotosFloorplans
Outside Spaces
Location
Properties you may like
By Clarkson Holden Estate Agents (Fulwood)










































