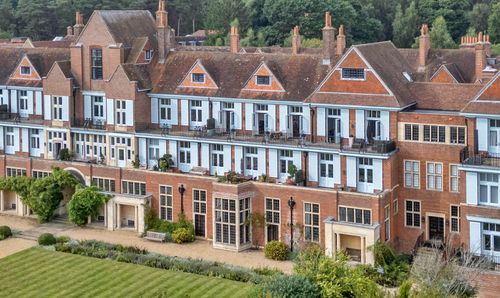Book a Viewing
To book a viewing for this property, please call Henry Adams - Midhurst, on 01730 817370.
To book a viewing for this property, please call Henry Adams - Midhurst, on 01730 817370.
2 Bedroom Semi Detached House, Heathfield Gardens, Midhurst, GU29
Heathfield Gardens, Midhurst, GU29

Henry Adams - Midhurst
Henry Adams, Bepton Court, 2 West Street
Description
Located in the heart of Midhurst this attractive two bedroom semi-detached house offers an exciting opportunity for those seeking a property in need of updating.
The ground floor of this home comprises a spacious living room to the front, separate kitchen and a second reception/dining room
to the rear. The ground floor also features a bathroom and a study/ home office room. Heading upstairs, you will find two good-sized bedrooms, and access to loft space.
There is a private garden to the rear with side access, and also a garden area to the front that has potential to be converted to a driveway for off-street parking subject to planning permission / licence.
With no onward chain, this property offers endless possibilities to modernise and add your personal touch.
EPC Rating: E
Key Features
- Close to Primary School
- Walking Distance to High Street
- Semi Detached
- Private Driveway Potential (STPP)
- Two Reception Rooms
- No Onward Chain
- In Need of Refurbishment
- UPVC Double Glazing
Property Details
- Property type: House
- Price Per Sq Foot: £397
- Approx Sq Feet: 818 sqft
- Plot Sq Feet: 819 sqft
- Property Age Bracket: 1940 - 1960
- Council Tax Band: D
Rooms
Bathroom
Floorplans
Outside Spaces
Location
Properties you may like
By Henry Adams - Midhurst

























