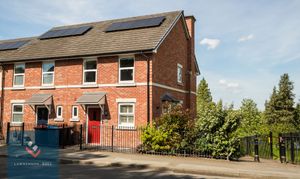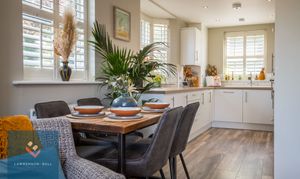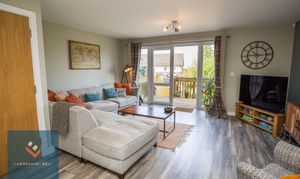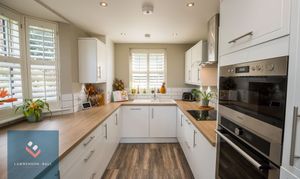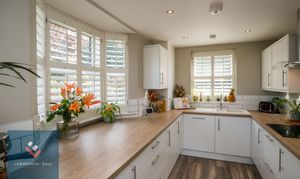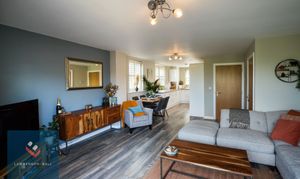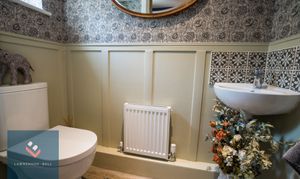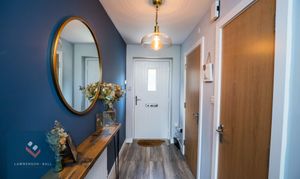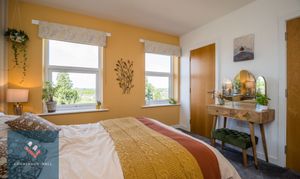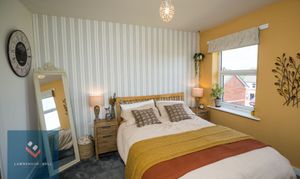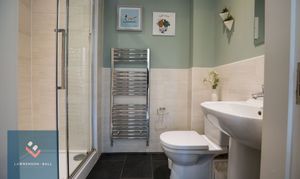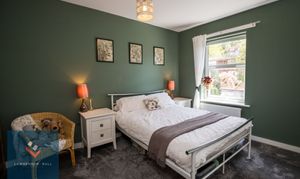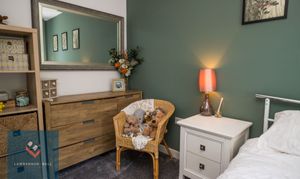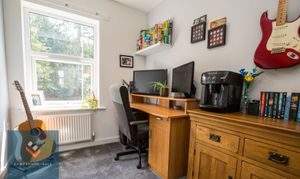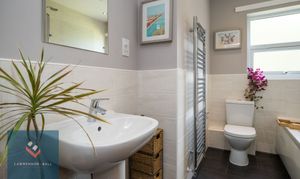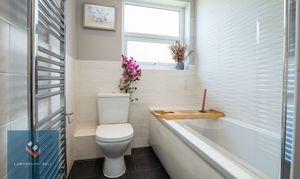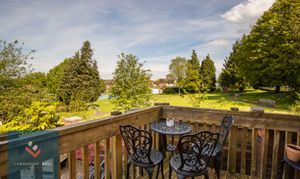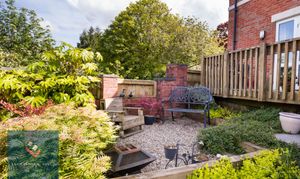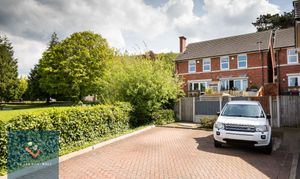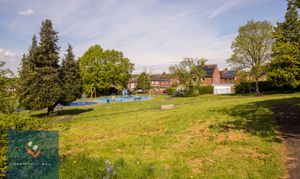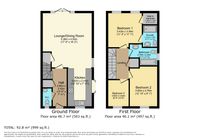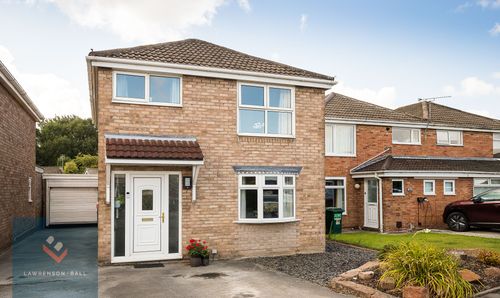3 Bedroom Semi Detached House, Chester Road, Helsby, WA6
Chester Road, Helsby, WA6

Lawrenson Ball Independent Estate Agents
Kelsall Hall Hall Lane, Kelsall
Description
This stunning modern semi-detached home is located close to good motorway and rail links. The beautifully presented accommodation on offer briefly comprises; hallway with large storage cupboard, ground floor WC, open plan lounge/dining room/kitchen, three bedrooms, en-suite shower room and family bathroom. Externally there is a well stocked and landscaped rear garden. The property is double glazed, warmed by gas fired central heating and has solar panels. There is off road parking for two vehicles to the rear of the property. The property is well positioned with open aspects to the side and rear and far reaching views.
EPC Rating: B
Virtual Tour
https://my.matterport.com/show/?m=vgSbHEGGuZAKey Features
- Modern Three Bedroom Semi Detached House
- Beautifully Presented Throughout
- Central Heating, Double Glazing and Solar Panels
- Delightful Rear Garden
- Open Aspects to Side and Rear
- Off Road Parking for Two Vehicles
- Great Rail and Motorway Access
- Bathroom, En-Suite and GF WC
- EPC Rating B
Property Details
- Property type: House
- Price Per Sq Foot: £232
- Approx Sq Feet: 990 sqft
- Plot Sq Feet: 1,507 sqft
- Property Age Bracket: 2010s
- Council Tax Band: C
- Tenure: Leasehold
- Lease Expiry: 31/12/3012
- Ground Rent: £193.00 per year
- Service Charge: £25.00 per month
Rooms
Hallway
Double glazed front entrance door. Radiator. Large storage cupboard ideal for coats and shoes.
View Hallway PhotosGround Floor WC
Double glazed window to front. Radiator. Low level WC. Wash hand basin.
View Ground Floor WC PhotosKitchen
High quality modern fitted kitchen comprising a range of wall and base units with work surface over. Integrated appliances including; fridge/freezer, washer/dryer, dishwasher, oven, microwave and hob with extractor hood over. Double glazed bay window to side and double glazed window to front.
View Kitchen PhotosLounge/Dining Room
A large and bright principle room with double glazed French doors leading to the rear garden and double glazed window to the side elevation. Large understairs storage cupboard. Radiator.
View Lounge/Dining Room PhotosLanding
Storage cupboard. Loft access leading to boarded loft.
En-Suite
Modern white suite comprising; low level WC, wash hand basin and shower cubicle. Heated towel rail. Part tiled walls (fully tiled in shower).
View En-Suite PhotosFamily Bathroom
Modern white bathroom suite comprising; low level WC, wash hand basin and panel bath with shower over. Heated towel rail. Double glazed window to side.
View Family Bathroom PhotosFloorplans
Outside Spaces
Rear Garden
Externally to the rear of the property is a beautifully landscaped and well stocked garden with a decked area, a gravelled seating area and beds and borders containing a variety of ornamental trees and shrubs. Timber shed. Rear access gate. Beyond the rear garden is off road parking for two vehicles.
Parking Spaces
Driveway
Capacity: 2
Off road parking for two vehicles.
Location
Properties you may like
By Lawrenson Ball Independent Estate Agents
