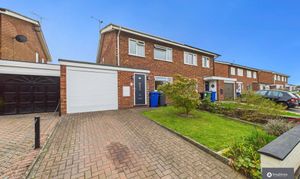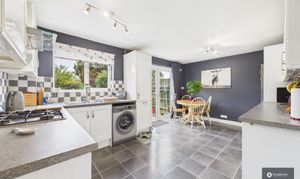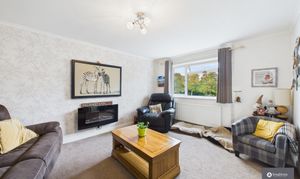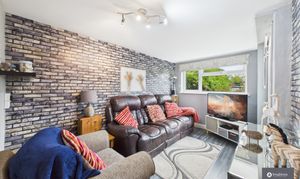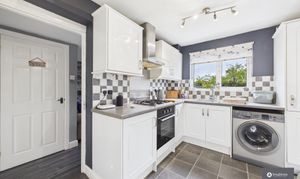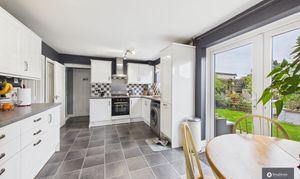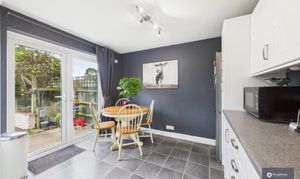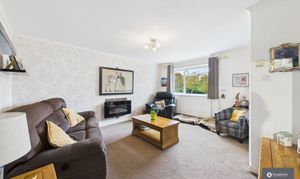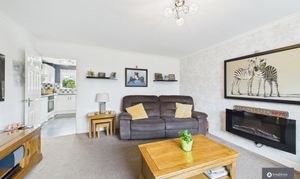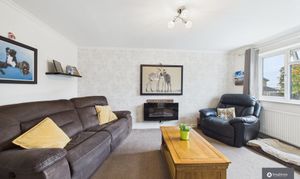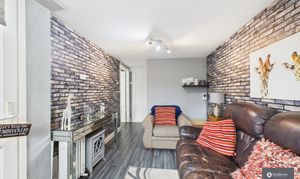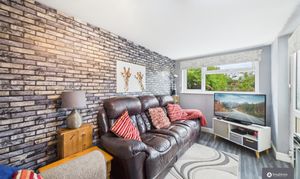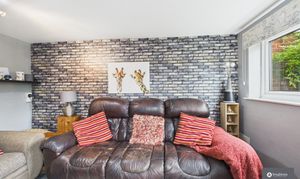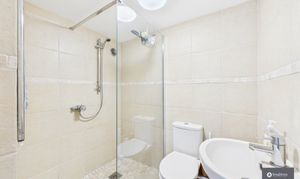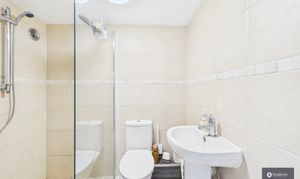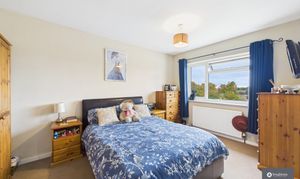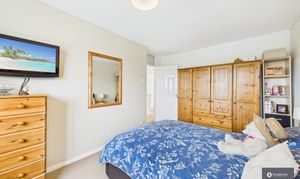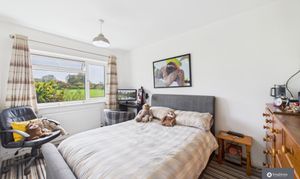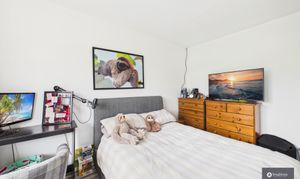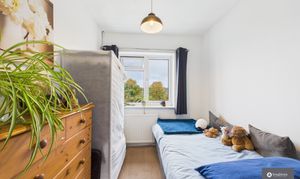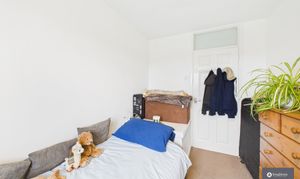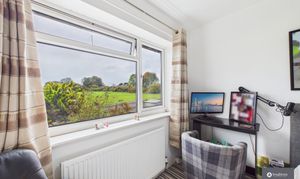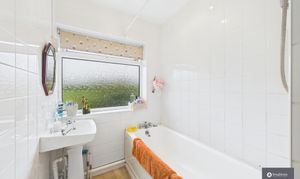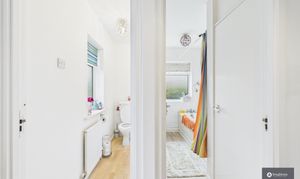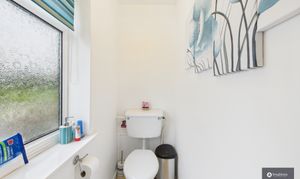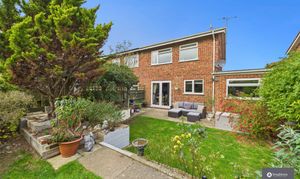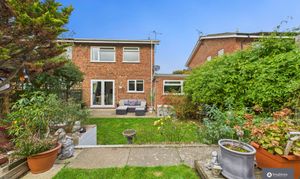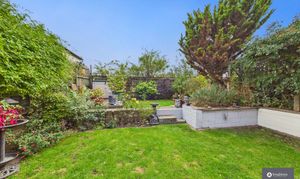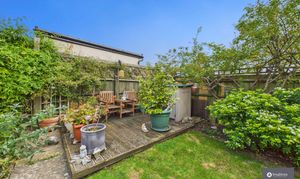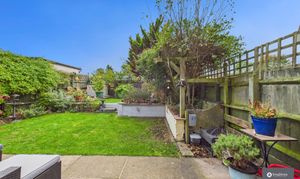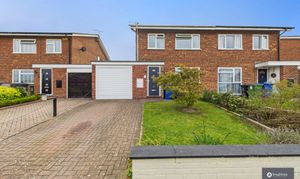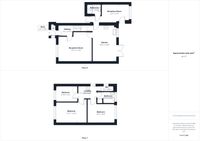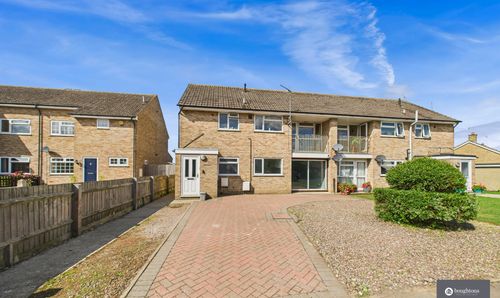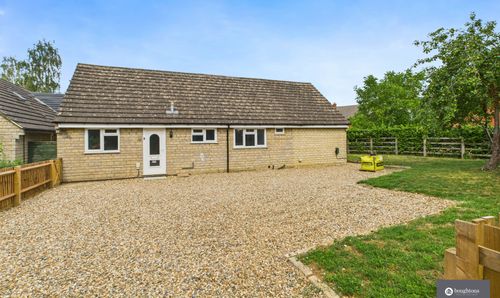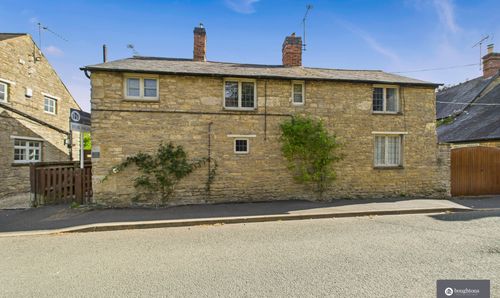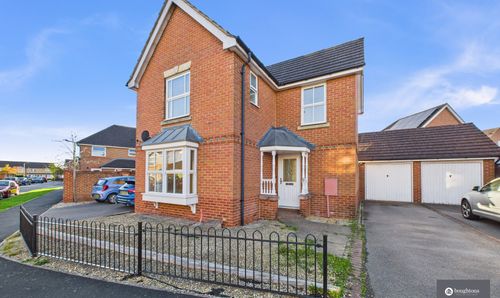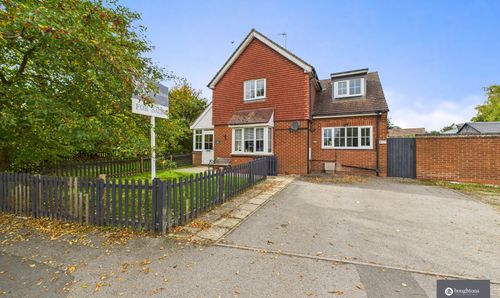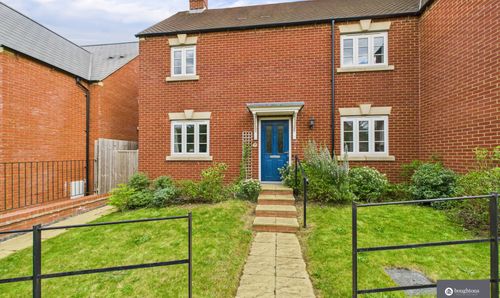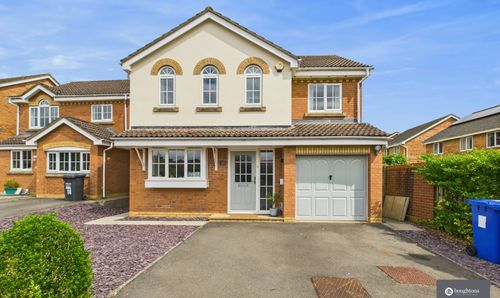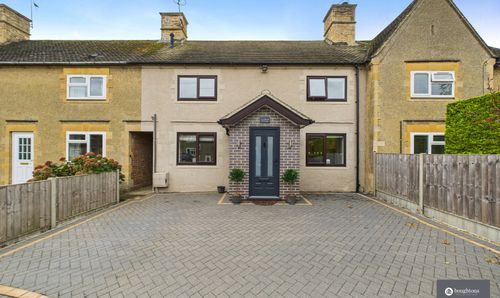Book a Viewing
To book a viewing for this property, please call Boughtons Estate Agents, on 01280 830090.
To book a viewing for this property, please call Boughtons Estate Agents, on 01280 830090.
3 Bedroom Semi Detached House, Clement Bois, Brackley, NN13
Clement Bois, Brackley, NN13

Boughtons Estate Agents
Boughtons Estate Agents, 44 Market Place
Description
Three Bedroom Semi-Detached Family Home with Two Reception Rooms and Garage | Clement Bois, Brackley
This well-maintained three bedroom semi-detached home is ideally located on Clement Bois, a desirable residential area in Brackley. Offering generous living space, flexible room layouts and a private, established garden, it’s perfectly suited to families or buyers seeking a comfortable and versatile home.
The entrance hall welcomes you with wooden flooring and stairs leading to the first floor. The main living room is bright and inviting, featuring a central electric fireplace, carpeted flooring, and ample space for furnishings.
The kitchen diner sits at the rear of the home, enjoying views over the garden through French doors. It offers a range of wall and base units providing excellent storage, tiled flooring and splashbacks, an extractor fan, hob and oven, plus space for appliances and dining furniture — ideal for family meals or entertaining.
A second reception room provides great flexibility, making the perfect snug, dining room, home office or playroom. Completing the ground floor is a stylish, modern shower room with wall tiling, a shower, W.C., sink and heated towel rail.
The first floor is home to three spacious bedrooms and the family bathroom, which includes a sink, shower over bath, and a separate W.C.
The rear garden enjoys both patio and lawn areas, in addition to mature plants and trees that create a lovely sense of privacy and greenery — perfect for outdoor dining and relaxation. To the front, there’s a lawned garden, driveway parking for two vehicles, and a single garage providing additional parking or storage.
EPC Rating: C
Key Features
- Three bedroom semi-detached family home
- Entrance hall with wooden flooring and stairs to first floor
- Spacious main living room with electric fireplace
- Kitchen diner with French doors to the rear garden
- Range of wall and base units, oven, hob and extractor fan
- Second reception room ideal as snug, office or playroom
- Modern downstairs shower room with heated towel rail
- Family bathroom with shower over bath and separate W.C.
- Private rear garden with patio, lawn, and mature plants and trees
- EPC Rating: Awaited | Council Tax Band: B
Property Details
- Property type: House
- Price Per Sq Foot: £373
- Approx Sq Feet: 926 sqft
- Plot Sq Feet: 2,379 sqft
- Council Tax Band: B
Floorplans
Outside Spaces
Parking Spaces
Location
Properties you may like
By Boughtons Estate Agents
