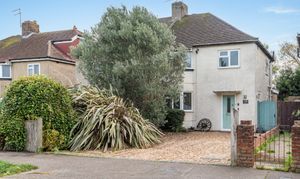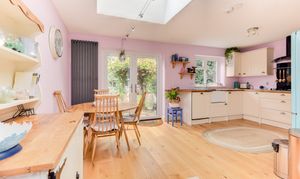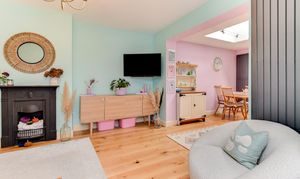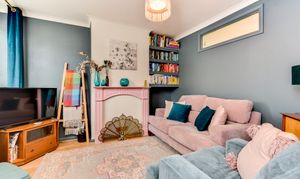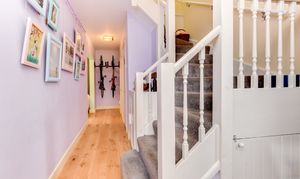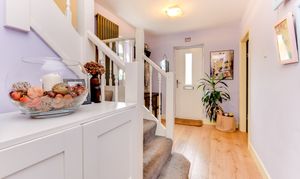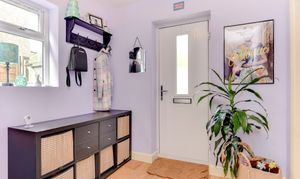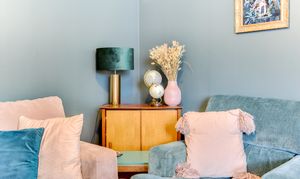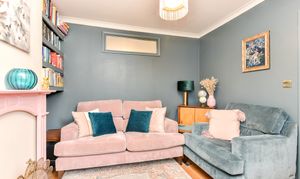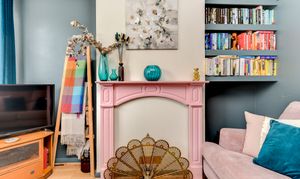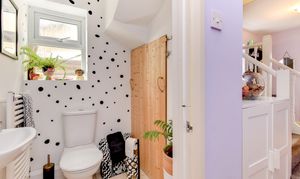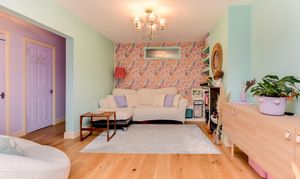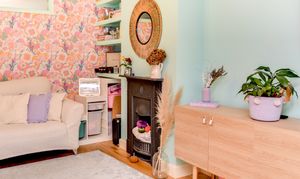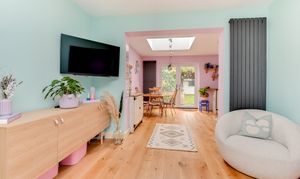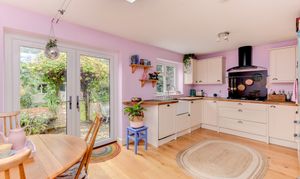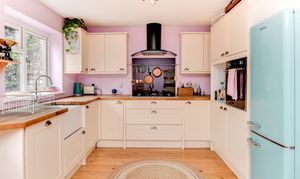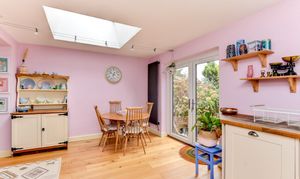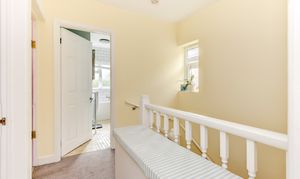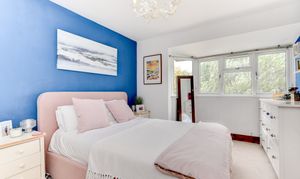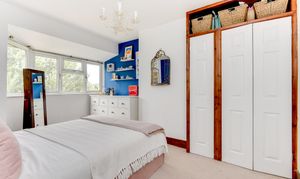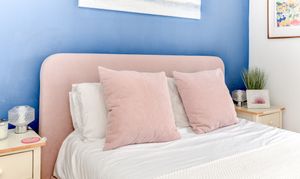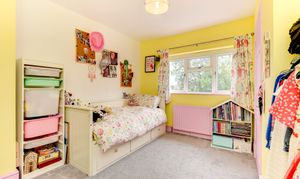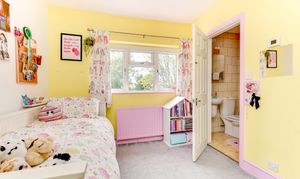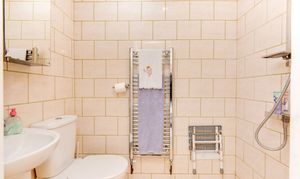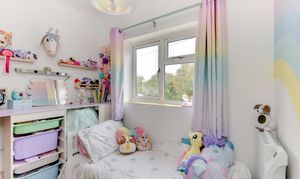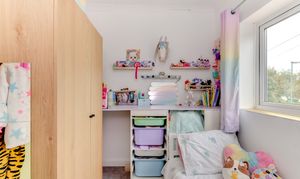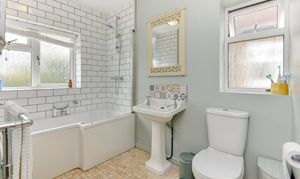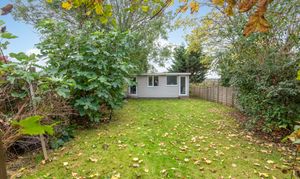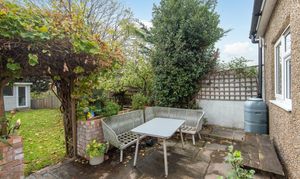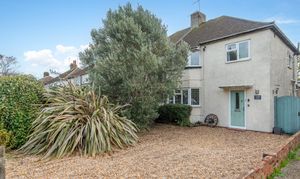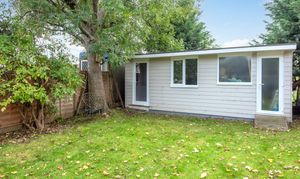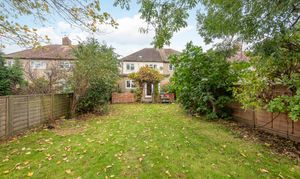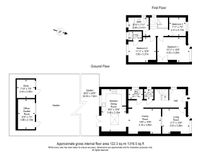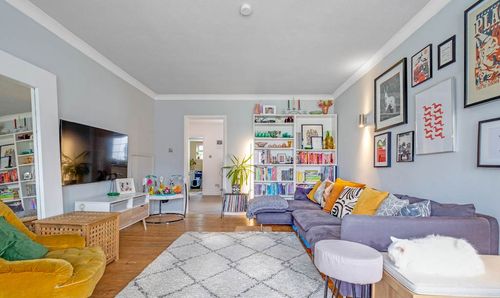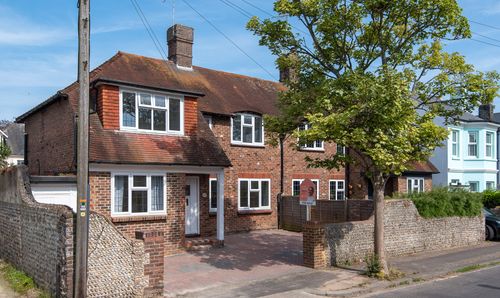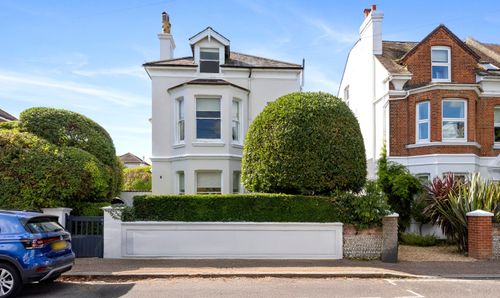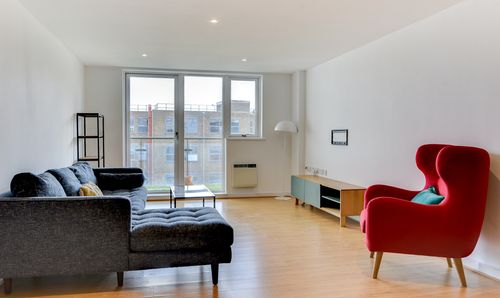Book a Viewing
To book a viewing for this property, please call Nested Worthing, on 01903 940235.
To book a viewing for this property, please call Nested Worthing, on 01903 940235.
3 Bedroom Semi Detached House, Tower Road, Sompting, BN15
Tower Road, Sompting, BN15
.png)
Nested Worthing
Fora, 9 Dallington Street, London
Description
Situated in the popular area of Sompting, this gorgeous 3-bedroom semi-detached house boasts off-street parking, a sunny, south-east facing garden and fantastic sociable living space.
Upon entering, you'll notice a generous entrance hall, with a cosy living room to the left. The wide hallway runs past the downstairs w/c and incredibly useful utility room, and towards sociable living space and kitchen.
The bright, open plan living, dining and kitchen area provides a totally unique space, with flexibility ideal for both entertaining and everyday life.
The kitchen features solid wood worktops, a Belfast sink, integrated dishwasher, oven and gas hob. The kitchen and dining area open out into the leafy back garden through large patio doors, giving a real sense of bringing the outside in.
Upstairs the property features three bedrooms, providing ample living space for families or those in need of a home office. The main bedroom overlooks the mature greenery at the front of the house, and benefits from built-in storage and a large bay window.
The second bedroom benefits from a south-east facing aspect, offering beautiful natural light throughout the day. This bedroom also has an en-suite shower room.
A highlight of this property is the garden studio. Set towards the back of the 25m long garden, this is a versatile space that can be used as a home office, gym, or creative studio. Approximately two thirds of the space is set up as an office space, with a separate storage room, providing plenty of flexibility of use.
This property is ideally located, offering easy access to local amenities, schools, transport links, and green spaces in both Sompting and Lancing.
A note from the owners:
"This house has brought us a lot of joy as a young family of 4. The open plan living space has been perfect for raising children and entertaining. Plus we have the added bonus of a second cosy reception room, or as we like to call it "the snug", where kids' toys are banned and we can watch TV in the evenings. The garden office, (a lockdown addition), provides a warm and quiet place for two people to work from home. The house is really well positioned with good schools, the beach, the train station and Lancing high street all within a 15-minute walk"
In summary, this house is a perfect blend of style, functionality, and comfort.
EPC Rating: C
Key Features
- Stylish family home
- Off-street parking
- Three bedrooms
- Sociable living space
- SE facing garden
- Garden studio
Property Details
- Property type: House
- Property style: Semi Detached
- Price Per Sq Foot: £315
- Approx Sq Feet: 1,316 sqft
- Property Age Bracket: 1940 - 1960
- Council Tax Band: B
Rooms
Family room
4.16m x 3.26m
Fantastic, sociable family room flowing into the large kitchen.
View Family room PhotosDownstairs wc
1.28m x 1.22m
Convenient downstairs wc, situated next to the utility room.
View Downstairs wc PhotosBedroom 1
4.25m x 3.26m
The largest of the three bedrooms, this room features built-in storage and a large bay window.
View Bedroom 1 PhotosBedroom 2
3.62m x 3.27m
This south-facing bedroom benefits from views over the leafy back garden and an en-suite.
View Bedroom 2 PhotosBedroom 3
2.41m x 2.13m
A bright third bedroom, ideal as a child's bedroom, spare room or office space.
View Bedroom 3 PhotosGarden studio
2.18m x 3.88m
Garden studio with an office space to the left, and an additional storage space to the right hand side.
View Garden studio PhotosFloorplans
Outside Spaces
Parking Spaces
Driveway
Capacity: 1
Spacious driveway. The surrounding roads also offer permit-free parking.
View PhotosLocation
Properties you may like
By Nested Worthing
