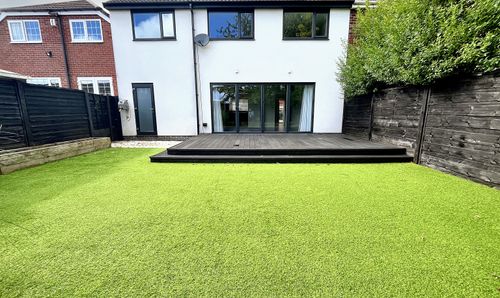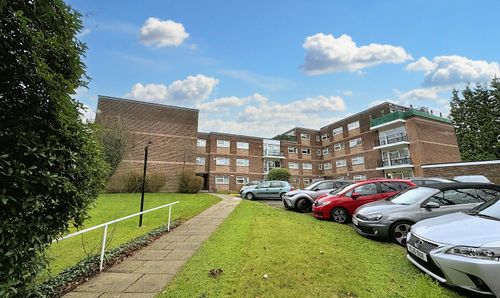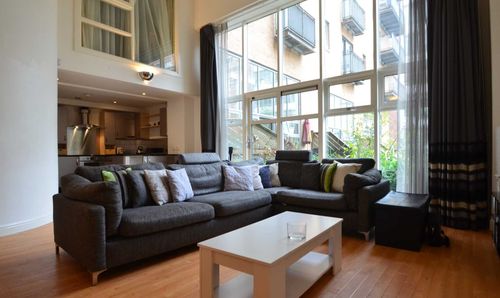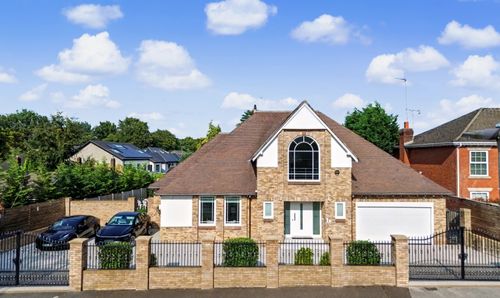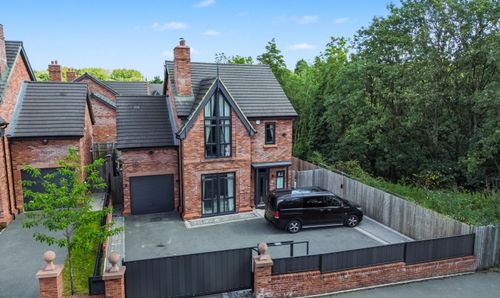3 Bedroom Detached House, Littleton Road, Salford, M7
Littleton Road, Salford, M7
Description
Occupying a prominent position on Littleton Road opposite the recreation grounds, only minutes drive into Manchester City Centre, Salford, Swinton and Prestwich this three bedroom detached house is a rare find. Set within gated and easy to maintain front garden area, which provides off road parking, this property also has a spacious lawned rear garden ideal for family living. Internally, the accommodation provided briefly comprises hallway, kitchen, open plan lounge dining room on the ground floor. At first floor level there are two double bedrooms, one smaller bedroom and a family bathroom. Offered with the benefit of no onward chain, this detached house offers the prospect of potential extension (subject to planning) and is ready for someone to add value to. Houses in this location are extremely popular and interested parties are advised to book their viewing as early as possible to avoid disappointment.
EPC Rating: D
Virtual Tour
Key Features
- Three Bedroom House
- Good Side Gardens To Front And Rear
- Short Commute To City Centre
- Walking Distance To Drinkwater Park
- Rare Find
Property Details
- Property type: House
- Property style: Detached
- Approx Sq Feet: 842 sqft
- Council Tax Band: C
Rooms
Hallway
2.34m x 2.58m
A welcoming entrance hallway with side aspect window allowing good natural light.
View Hallway PhotosDining Room
3.40m x 2.58m
Open plan to the lounge area, this bright dining space features a bay window and access through to the lounge.
View Dining Room PhotosLounge
3.40m x 3.70m
A rear aspect lounge with open access from the dining area. Patio doors provide a pleasant view of the garden.
View Lounge PhotosKitchen
2.34m x 2.18m
Kitchen with access to rear garden and side aspect window.
View Kitchen PhotosBedroom 1
3.40m x 3.38m
Front aspect bedroom with bay window and fitted furniture.
View Bedroom 1 PhotosBedroom 2
3.40m x 2.90m
Rear aspect double bedroom with fitted wardrobes and views over the rear garden.
View Bedroom 2 PhotosBedroom 3
2.34m x 2.24m
Front aspect smaller bedroom. Would make an ideal home office or nursery.
View Bedroom 3 PhotosBathroom
2.34m x 1.88m
Rear aspect bathroom with WC, pedestal wash hand basin and bath with electric shower.
View Bathroom PhotosFloorplans
Outside Spaces
Parking Spaces
Location
Just a short drive from Manchester City Centre, Salford is home to a diverse mix of housing from flats and terraces, to larger houses and bungalows. Walking distance to Drink Water Park and the local retail parades, this property offers a convenient, short drive to Manchester City Centre, Swinton and Prestwich.
Properties you may like
By Normie Estate Agents

.jpg)

