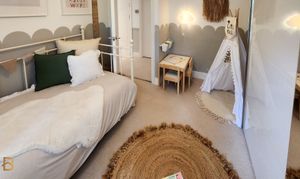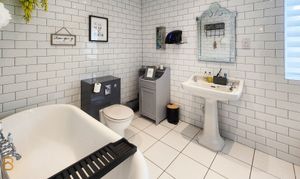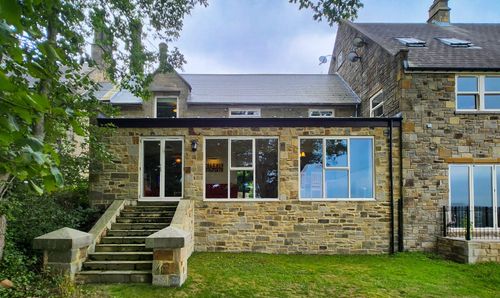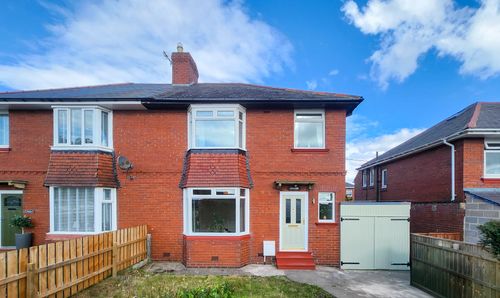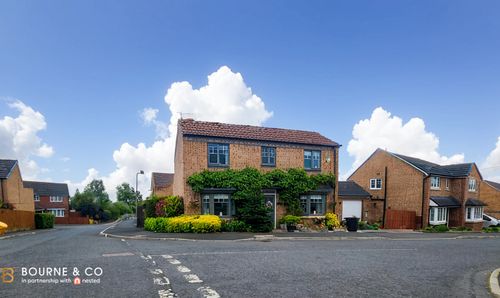5 Bedroom Detached House, Delem House, Aynsley Terrace Consett DH8 5NQ
Delem House, Aynsley Terrace Consett DH8 5NQ
.png)
Nested Derwent and Dales
Fora, 9 Dallington Street, London
Description
🏡 A Truly Exceptional Five-Bedroom Home on Consett’s Most Desirable Street
Welcome to one of the most beautifully crafted and uniquely designed homes in Consett — an extraordinary five-bedroom, self-built residence set on one of the town’s most endearing plots. This isn’t just a home, it’s a masterpiece of craftsmanship, creativity, and contemporary design.
Every inch of this property has been thoughtfully considered and meticulously finished. Designed in collaboration with an interior designer and constructed almost entirely by hand, this remarkable property is dressed to impress and built to last.
Key Features
Five generously proportioned bedrooms
Stunning self-build home with high ceilings throughout
Black double-glazed windows and slate roof
Hand-built elements and bespoke features throughout
Dressed by an interior designer with incredible attention to detail
Outstanding presentation inside and out
Situated on arguably Consett’s most sought-after street
Stone and timber-clad façade with bold black exterior finish
Incredibly high-spec with custom furnishings included
Professionally designed garden internal with gym
Ground Floor – An Architectural Delight
Step through the impressively heavy side door into a wide, bright porch, finished with warm lino flooring and lower extended stairs — a beautiful welcome to this home.
To the left is the ground floor WC, styled with timeless white subway tiles and a modern vanity unit.
The living room boasts underfloor heating beneath a jaw-dropping hand-poured resin floor with a marble effect — soft underfoot and visually stunning. Handmade furnishings, including a bespoke corner sofa and footstool (included in the sale), add to the room’s luxurious charm. Wall-mounted lighting highlights the beautifully styled alcoves, while a mounted TV completes the modern, homely feel.
Step down into the show-stopping kitchen-diner. The resin flooring continues, leading you into a space perfect for entertaining and family life. The minimalist grey matt kitchen features integrated appliances throughout — fridge freezer, oven, hob, dishwasher, and washing machine — with a bespoke central island that mirrors the flooring in both form and finish. The statement chrome tap and slate-coloured sink blend effortlessly into the design. Dual French doors open onto a beautifully landscaped, low-maintenance garden.
Outside, enjoy separate zones for family, relaxation and entertaining — artificial grass for play, a shaded veranda for lounging, a decked BBQ area, and hidden at the rear, your very own private gym, accessed via handmade steps from the garage area.
First Floor – Family Comfort & Stylish Practicality
Upstairs, you'll find four well-proportioned bedrooms, three of which have fitted wardrobes. One room is currently utilised as a stylish home office with bespoke cabinetry — ideal for remote work or running a business.
The family bathroom is a sanctuary in itself, showcasing white subway tiles with black grout, a roll-top Victorian-style bath, Burlington sink, rainfall shower, WC, and even an electric hand dryer. It’s spacious, functional, and full of character.
Second Floor – The Master Suite Retreat
The top floor houses the breathtaking master suite, complete with en suite bathroom and walk-in dressing room. Grey parquet-style flooring sets the tone, with feature wall panelling drawing your eye to the dressing area fitted with rails and built-in storage.
The en suite is spacious enough to rival a family bathroom — featuring a walk-in black-trimmed shower, roll-top bath, WC, vanity sink, and another electric hand dryer. A large Velux window fills the space with light and frames serene woodland views.
Throughout the Home
Bespoke blinds fitted throughout (included in sale)
Panelling across the stairs, landings and hallways for a modern, cohesive finish
Every detail has been designed and executed to the highest of standards
In Summary
This is not just a house — it’s a one-of-a-kind, handcrafted home. Bold, beautiful, and brimming with personality, it combines architectural excellence with homely charm. It offers outstanding space, thoughtful design, and an unbeatable location. Perfect for a growing family or professional household, it’s truly unlike anything else on the market.
Prepare to fall in love. The moment you walk in… you’ll understand!
Other Virtual Tours:
Key Features
- Five generously proportioned bedrooms
- Stunning self-build home with high ceilings throughout
- Hand-built elements and bespoke features throughout
- Black double-glazed windows and slate roof
- Outstanding presentation inside and out
- Situated on arguably Consett’s most sought-after street
- Incredibly high-spec with custom furnishings included
- Stone and timber-clad façade with bold black exterior finish
- Dressed by an interior designer with incredible attention to detail
Property Details
- Property type: House
- Property Age Bracket: 2020s
- Council Tax Band: TBD
Floorplans
Outside Spaces
Parking Spaces
Garage
Capacity: 1
Location
Properties you may like
By Nested Derwent and Dales























