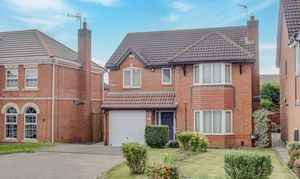Book a Viewing
To book a viewing for this property, please call Hampsons Estate Agents, on 0116 214 7555.
To book a viewing for this property, please call Hampsons Estate Agents, on 0116 214 7555.
4 Bedroom Detached House, Stowe Close, Leicester, LE3
Stowe Close, Leicester, LE3
.png)
Hampsons Estate Agents
1 Charnwood Drive, Leicester Forest East, Leicester
Description
Hampsons Estate Agents are delighted to present to the market this well positioned and most attractive four bedroomed detached home with a contemporary dining kitchen in a cul-de-sac in the popular Heathley Park development. Ideal for the family buyer, the property is ideally located for access to the city centre, Glenfield Hospital, Trainstation, Beaumont Shopping Centre and the major road network, with the A46 being a short distance away.
The internal accommodation comprises in brief; a welcoming entrance hall with a staircase rising to the first floor landing and a downstairs WC off. A door leads into a lovely bay windowed lounge with feature fireplace and double doors leading through to a dining room which has plenty of natural light flooding in through the patio doors. Returning to the entrance hall, a further door leads through to the fantastic, contemporary kitchen which is superbly fitted with a range of wall and base units in grey with complementary work surfaces and some fitted appliances. The kitchen also has ample space for a breakfast table and there is a useful utility room off with space and plumbing for a washing machine along with a sink and drainer.
The first floor features a landing with doors off to a master bedroom with a walk in bay window to the front elevation and an array of fitted bedroom furniture and wardrobes. A door from the master bedroom leads through to the en-suite shower room which is half tiled and is fitted with a shower cubicle, low flush WC and pedestal wash hand basin. There are three further generous bedrooms and completing the accommodation is a family bathroom which is well appointed with a panelled 'P' shaped bath with shower over, low flush WC and pedestal wash hand basin.
Externally, the property has a driveway for two cars leading to an integral single garage and there is a pleasant lawned garden to the front. A gate to the side of the property leads to the sunny, south-westerly facing rear gardens with a flagstoned patio area, lawn and planted borders.
We understand that the property is connected to mains electricity, gas, water, and drainage to the public sewer. Broadband internet and mobile telephone coverage can be found on the Ofcom website via their postcode checker…
EPC Rating: C
Virtual Tour
https://tour.vieweet.com/viewer/EW1FHZAKey Features
- Four Generous Bedrooms
- No Upward Chain!
- Attractive Detached Home
- Two Reception Rooms
- Two Bath/Shower Rooms
- Contemporary Breakfast Kitchen
- South Westerly Facing Garden
- Ideal For City Centre & Glenfield Hospital
- EPC Rating C, Council Tax Band E
Property Details
- Property type: House
- Plot Sq Feet: 2,992 sqft
- Council Tax Band: E
Floorplans
Outside Spaces
Rear Garden
Parking Spaces
Garage
Capacity: 1
Driveway
Capacity: 2
Location
Properties you may like
By Hampsons Estate Agents



































