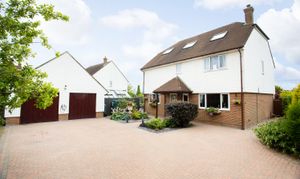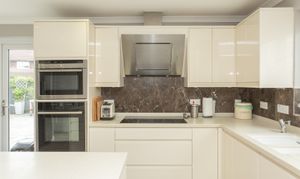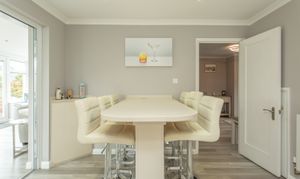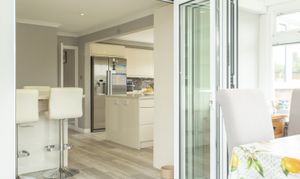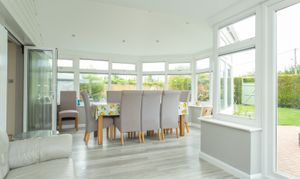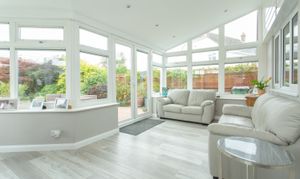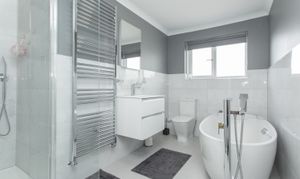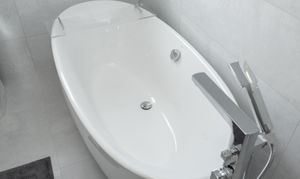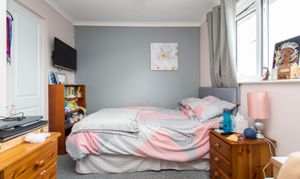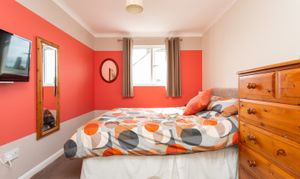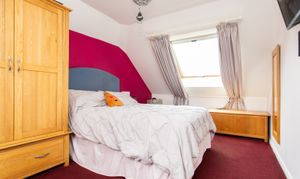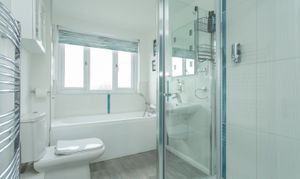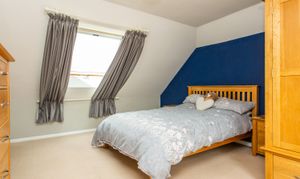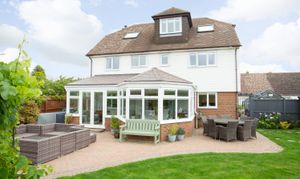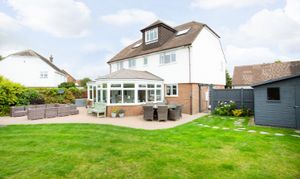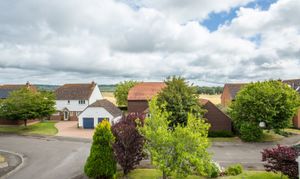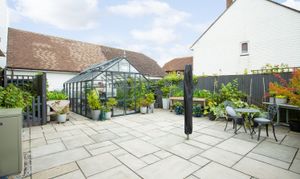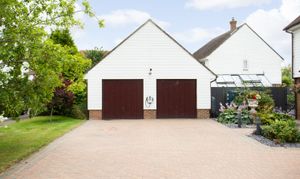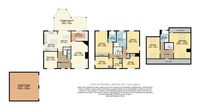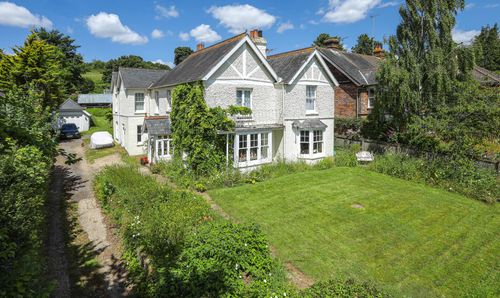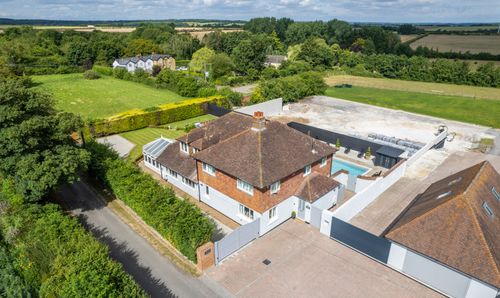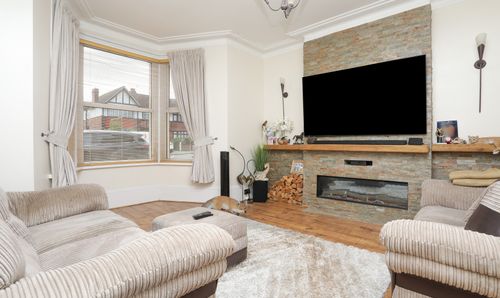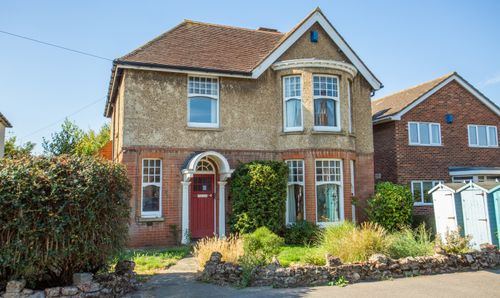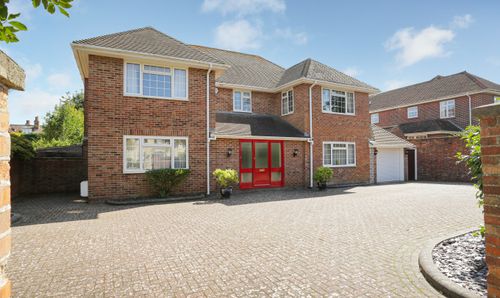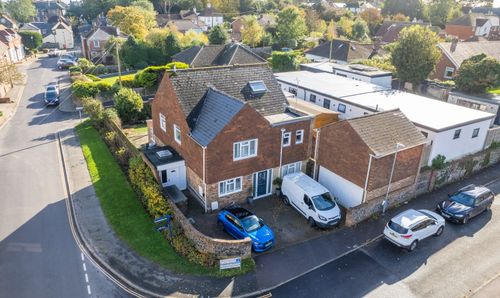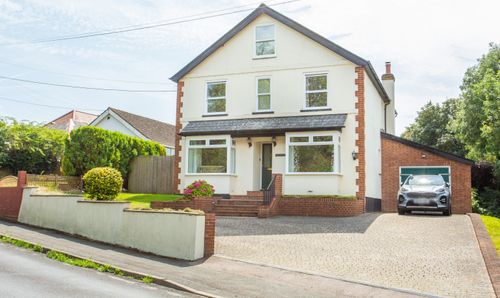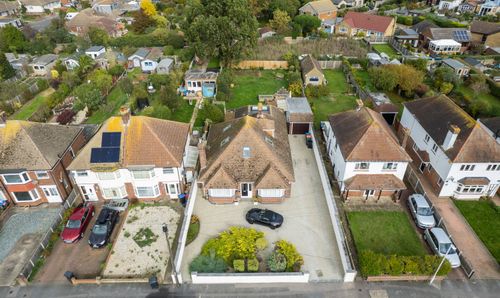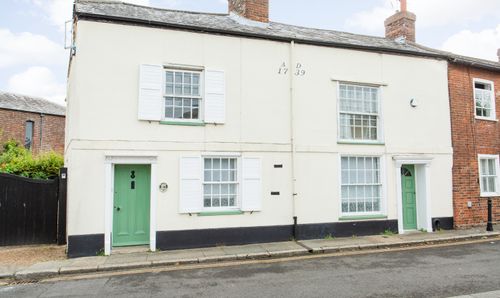Book a Viewing
To book a viewing on this property, please call Miles & Barr Exclusive Homes, on 01227 499 000.
7 Bedroom Detached House, Painesfield Close, Burmarsh, TN29
Painesfield Close, Burmarsh, TN29

Miles & Barr Exclusive Homes
14 Lower Chantry Lane, Canterbury
Description
Situated on the sought after Painsfield Close in the rural Burmarsh, this property is ideal for those looking for a well equipped and versatile family home with stunning views across the Romney Marsh.
Internally the ground floor comprises an entrance hall leading to a sitting room with a log burning stove, separate dining room, study and WC. The stunning contemporary kitchen is arguably the show stopper of this home and offers integrated appliances, ample storage space and the dining area. The sun room is an ideal area to relax and allows access to the garden.
The first floor offers four very well proportioned bedrooms as well as a smaller fifth bedroom which would be ideal as a study or nursery, all of which are serviced by a four piece family bathroom and en suite shower room to the master bedroom. The second floor offers two further generous bedrooms with stunning views of the Marsh and a second four piece family bathroom.
Externally the property boasts ample off street parking in front of the powered double garage. The sunny aspect rear garden is in two sections, the section to the rear is part block paved, part laid to lawn whilst the section to the side is block paved and allows access to the green house and side access.
Identification checks
Should a purchaser(s) have an offer accepted on a property marketed by Miles & Barr, they will need to undertake an identification check. This is done to meet our obligation under Anti Money Laundering Regulations (AML) and is a legal requirement. We use a specialist third party service to verify your identity. The cost of these checks is £60 inc. VAT per purchase, which is paid in advance, when an offer is agreed and prior to a sales memorandum being issued. This charge is non-refundable under any circumstances.
EPC Rating: C
Virtual Tour
https://my.matterport.com/show/?m=Y987wVbkHqCKey Features
- Detached Family Home
- Beautifully Presented Throughout
- Six/Seven Bedrooms
- Three Reception Rooms
- Stunning Sunny Aspect Garden
- Off Street & Double Garage
- Views Of Romney Marsh
- No adaptions for accessibility
Property Details
- Property type: House
- Price Per Sq Foot: £227
- Approx Sq Feet: 3,090 sqft
- Property Age Bracket: 1990s
- Council Tax Band: E
- Property Ipack: i-PACK
Rooms
Ground Floor
Leading to
Lounge
5.86m x 3.73m
WC
With a hand wash basin and toilet
Dining Room
3.69m x 2.97m
Kitchen
4.40m x 2.97m
Breakfast Area
4.40m x 2.90m
Office
3.73m x 2.23m
Sitting/Dining Room
6.93m x 4.62m
First Floor
Leading to
Bedroom
3.90m x 2.65m
Bedroom
2.16m x 1.97m
Bedroom
3.73m x 2.65m
Bedroom
4.84m x 2.78m
Bathroom
3.47m x 2.92m
Bedroom
4.95m x 3.90m
En-Suite
2.40m x 1.87m
Second Floor
Leading to
Bedroom
4.74m x 2.97m
Bedroom
5.61m x 4.72m
Bathroom
2.66m x 1.91m
Floorplans
Outside Spaces
Garden
Parking Spaces
Double garage
Capacity: 2
Off street
Capacity: 4
Location
Fast becoming a popular place to call home, particularly for commuters; Ashford benefits from a Central Kent Location with great transport links to London via HS1 in under 40 minutes and the Port of Dover via the M20. Ashford also benefits from a vast array of shopping locations including the County Square, Mcarthur Glen Designer Outlet and Eureka Park. With award winning developments taking place and ample surrounding countryside, Ashford really is the place to be right now.
Properties you may like
By Miles & Barr Exclusive Homes
