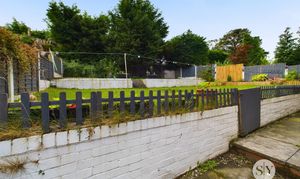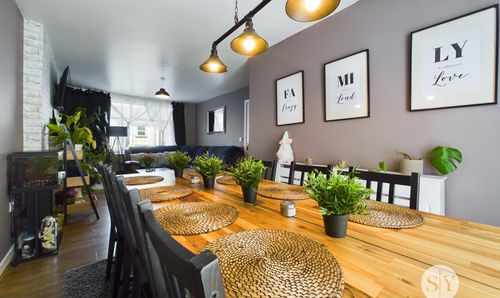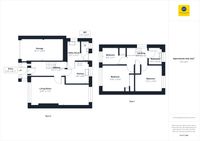3 Bedroom Semi Detached House, Livesey Branch Road, Blackburn, BB2
Livesey Branch Road, Blackburn, BB2
Description
Perfectly positioned on an enviable plot on Livesey Branch Road, this beautifully decorated three-bedroom semi-detached family home boasts a great standard of accommodation throughout. With ample driveway parking and a generous rear garden, this property is perfect for families seeking space and style.
Upon entering, you are welcomed by an inviting entrance vestibule and hallway, complete with stairs leading to the first floor. The generous lounge is a stunning space, featuring a gas fireplace as its focal point, creating a cosy ambiance. This leads to a stylish dining area, ideal for entertaining guests. The fitted kitchen offers numerous base and eye-level units in a chic cream finish, complemented by contrasting work surfaces. The space is further enhanced by wood effect flooring and modern brick effect tiling in grey. Also on the ground floor, you’ll find a handy utility room and a modern two-piece WC in white.
On the first floor, the landing leads to three well-appointed bedrooms. The master bedroom features fitted wardrobes, providing ample storage. The second bedroom is a comfortable double, while the third is a good sized single bedroom. Completing the internal accommodation is a fully tiled, three-piece family bathroom suite in white.
This well-presented home benefits from gas central heating and uPVC double glazing throughout. The exterior of the property is equally impressive, with driveway parking for up to three cars and a garage equipped with power and lighting. The generous rear garden is a true highlight, featuring a flagged patio and a large lawn area, perfect for outdoor activities and relaxation.
Early viewing is essential to fully appreciate the superb quality and charm of this home. Don’t miss the opportunity to make this delightful property your own.
EPC Rating: D
Key Features
- Well-appointed semi-detached home
- Desirable Feniscowles location
- Wonderfully presented throughout
- Utility room and ground floor cloakroom
- Three beautiful bedrooms
- Garage with power and lighting
- Generous rear garden with patio and lawn
- Within the catchment area of highly regarded schools
Property Details
- Property type: House
- Approx Sq Feet: 936 sqft
- Plot Sq Feet: 3,132 sqft
- Property Age Bracket: 1960 - 1970
- Council Tax Band: B
Rooms
Other
Vestibule Carpet mat flooring, double glazed uPVC windows and door.
Lounge Diner
Laminate flooring, gas fire with hearth and surround, space for dining table, double glazed uPVC window and French doors to rear garden, panel radiator.
View Lounge Diner PhotosKitchen
Vinyl flooring, fitted wall and base units with contrasting work surfaces, tiled splash backs, stainless steel sink and drainer, x4 ring gas hob electric oven, extractor fan, ceiling spot lights, double glazed uPVC window, panel radiator.
View Kitchen PhotosUtility Room
Vinyl flooring, fitted base units with contrasting work surfaces, tiled splash backs, stainless steel sink and drainer, plumbed for washing machine, space for tumble dryer and fridge freezer, wall mounted boiler, double glazed uPVC window and panel radiator.
View Utility Room PhotosWc
Vinyl flooring, two piece in white with tiled splash backs, frosted double glazed uPVC window.
View Wc PhotosLanding
Carpet flooring, loft access, double glazed uPVC window, storage cupboard.
Bedroom
Double bedroom with carpet flooring, fitted wardrobes, double glazed uPVC window, panel radiator.
View Bedroom PhotosBedroom 2
Double bedroom with carpet flooring, double glazed uPVC window, panel radiator.
View Bedroom 2 PhotosBedroom 3
Double bedroom with carpet flooring, storage cupboard, double glazed uPVC window, panel radiator.
View Bedroom 3 PhotosBathroom
Vinyl flooring, three piece in white with mains fed shower over bath, tiled splash backs, ceiling spot lights, frosted double glazed uPVC window, heated towel radiator.
View Bathroom PhotosFloorplans
Outside Spaces
Parking Spaces
Driveway
Capacity: N/A
Location
Properties you may like
By Stones Young Sales and Lettings
















































