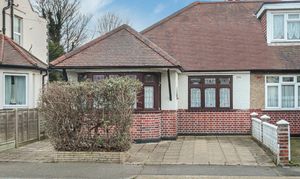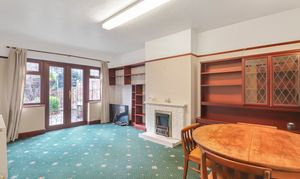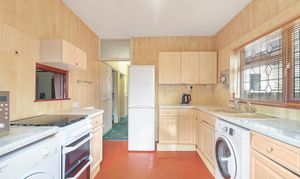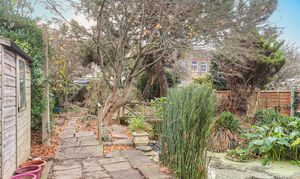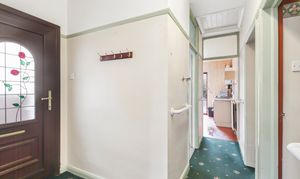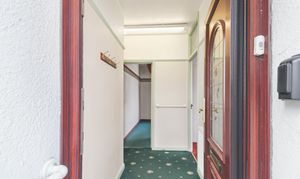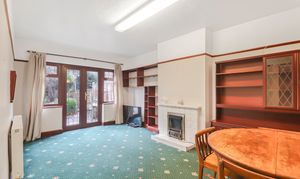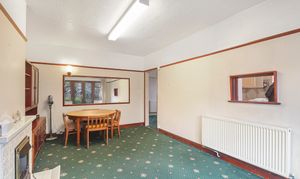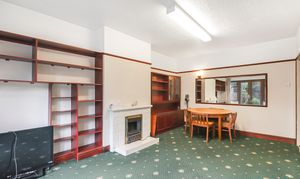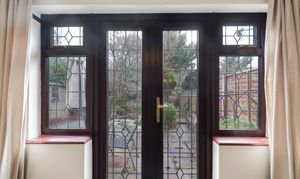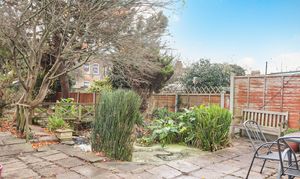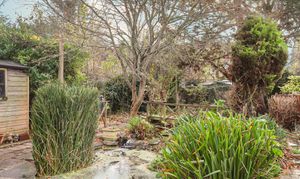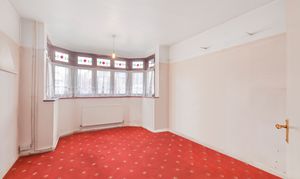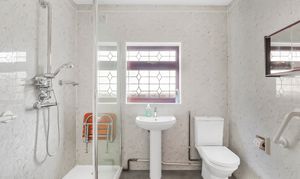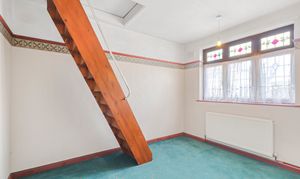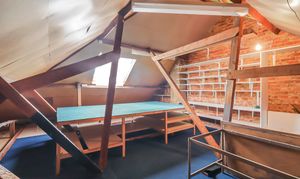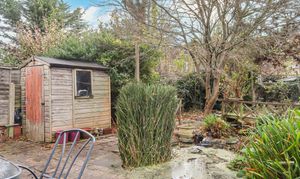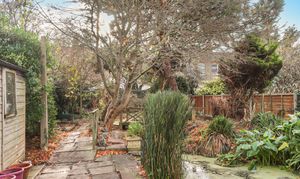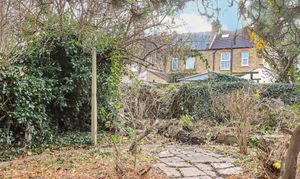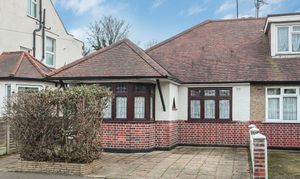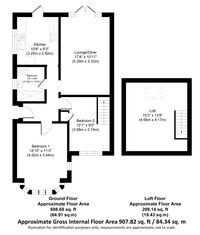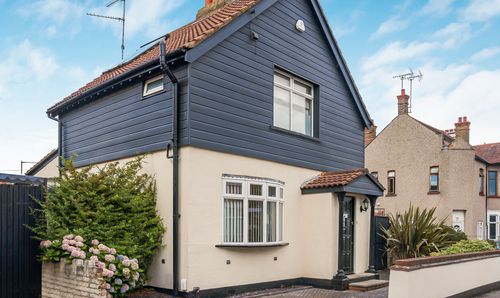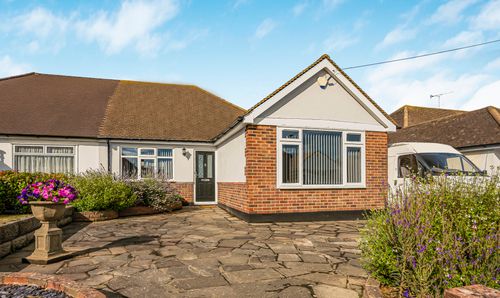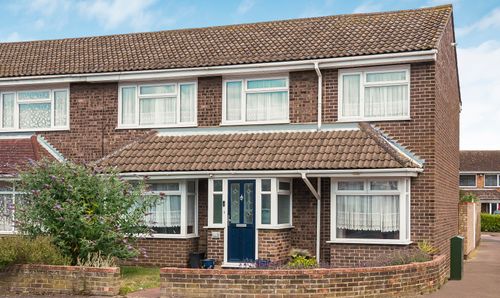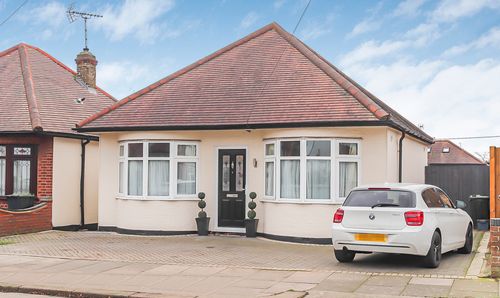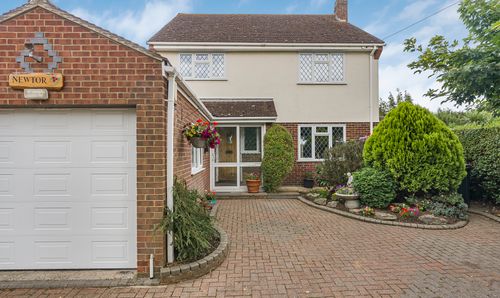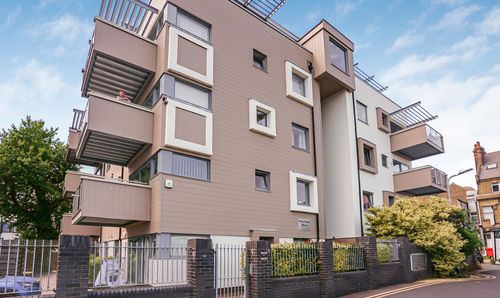2 Bedroom Semi Detached Bungalow, Trinity Road, Southend-On-Sea, SS2
Trinity Road, Southend-On-Sea, SS2

Blackshaw Homes
Blackshaw Homes Ltd, 451 Southchurch Road
Description
GUIDE PRICE £300,000 - £320,000 Presenting an exceptional opportunity to acquire a charming 2 bedroom semi-detached bungalow (in need of modernisation) nestled on the highly sought-after Trinity Road in Southchurch Village (Hamstel Road End) This attractive property boasts a generous plot with convenient off-street parking for two vehicles, supplemented by ample on-street parking for guests.
The property offers considerable potential for extension and renovation, including the possibility of converting the loft and adding a rear extension, subject to obtaining the necessary consents. The current footprint comprises a spacious L-shaped hallway with a welcoming storm porch, leading to a bright and airy double reception room with French doors that open onto the rear garden.
A well-appointed kitchen, equipped with a modern combi boiler and direct garden access, complements the living space. The accommodation also features a sizeable master bedroom with a bay window, a secondary double bedroom, and a three-piece bathroom suite with a large walk-in shower.
For additional versatility and storage, a spacious loft with power, lighting, a window, and stair access from the second bedroom awaits exploration. The serene, South-facing garden presents a low-maintenance oasis with a feature pond, mature trees, and abundant potential for personalisation.
Conveniently situated within walking distance to Southchurch East Main Line Station, various shopping parades, and bus links, residents will benefit from easy access to essential amenities and transportation connections. Families will appreciate the property's proximity to popular schools such as Hamstel and Cecil Jones, with Southend High School for Girls located within a mile.
Furthermore, the property's location offers quick and effortless access to the seafront beaches, Southchurch Park, and other local attractions, all within a short 5-minute drive. Trinity Road itself stands out as a wide, tree-lined road that enhances the overall appeal and desirable lifestyle associated with this exceptional property.
Key Features
- A two-bedroom semi-detached bungalow on the desirable Trinity Road (Hamstel End), in need of modernisation to unlock its full potential.
- Convenient off-street parking for two vehicles, with plenty of additional on-street parking
- Considerable scope for extension and renovation, including the potential to convert the loft and rear extension (subject to necessary consents)
- A secluded, low-maintenance (South Facing) garden, offering a feature pond, mature trees, and plenty of potential for personalisation
- A generously proportioned L-shaped hallway with a convenient storm porch
- Bright and airy double reception room with French doors opening onto the rear garden
- A spacious kitchen, fitted with a modern combi boiler, and providing convenient garden access
- Large master bedroom with a bay window and a second well-proportioned double bedroom
- A three-piece bathroom suite, featuring a large walk-in shower
- A spacious, boarded loft with power, lighting, a window, and stair access from the second bedroom
Property Details
- Property type: Bungalow
- Price Per Sq Foot: £393
- Approx Sq Feet: 764 sqft
- Plot Sq Feet: 3,111 sqft
- Council Tax Band: C
Rooms
Loft
4.66m x 4.17m
Please note that measurements are taken at approximately head height. The actual floor space of the room is significantly larger.
View Loft PhotosFloorplans
Outside Spaces
Parking Spaces
On street
Capacity: N/A
Location
Properties you may like
By Blackshaw Homes
