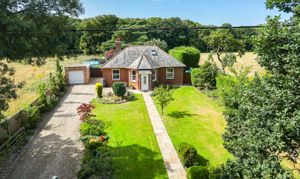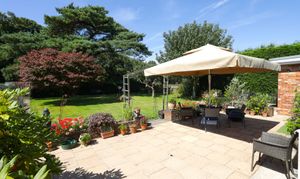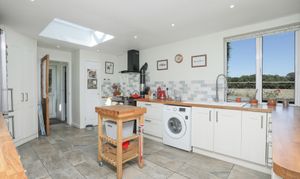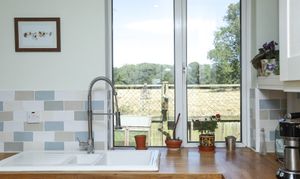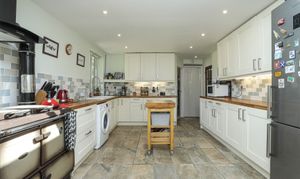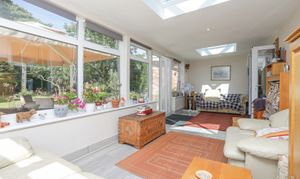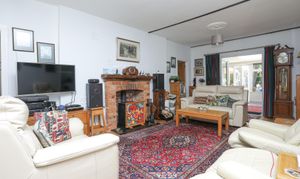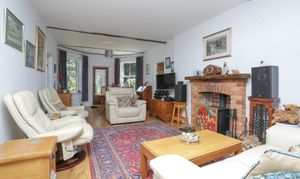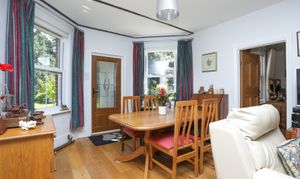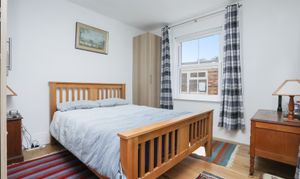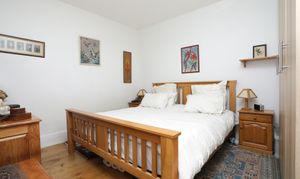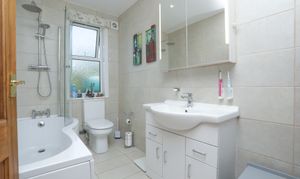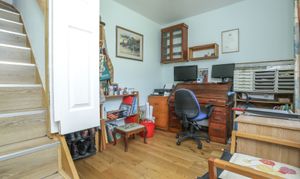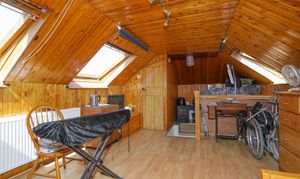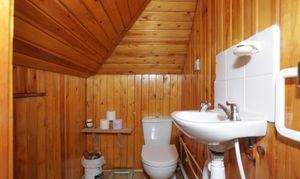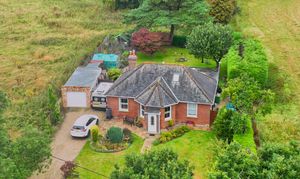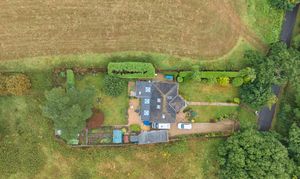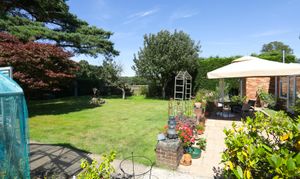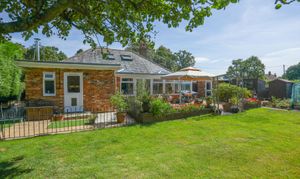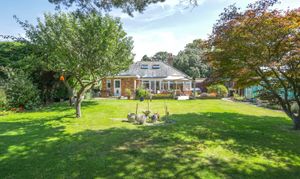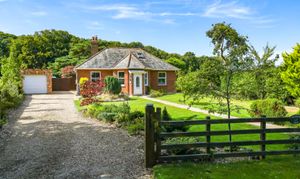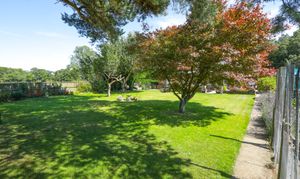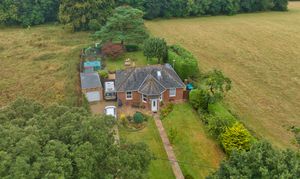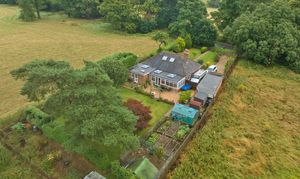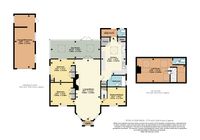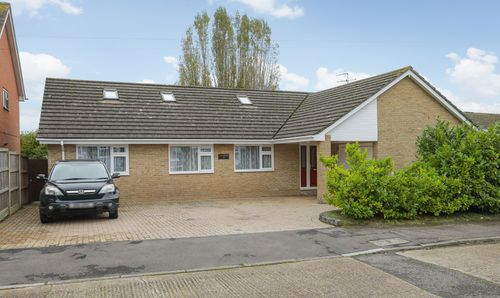3 Bedroom Detached House, Acrise, Folkestone, CT18
Acrise, Folkestone, CT18

Miles & Barr Exclusive Homes
14 Lower Chantry Lane, Canterbury
Description
Beautiful Edwardian Country Home Set In Just Under A Third Of An Acre Of Garden, Surrounded By Picturesque Countryside On All Sides.
This stunning property offers a rare opportunity to own a piece of history amidst idyllic surroundings. The well-manicured gardens, sprawling over the vast expanse of just under a third of an acre, play host to a large lawn perfect for summer picnics, an established vegetable patch for the green-fingered enthusiast, a charming chicken coop for those seeking a taste of rural living and a greenhouse for cultivating botanical delights. The long driveway, flanked by colourful flower beds, leads to a detached garage providing ample parking and storage space for vehicles and equipment.
The interior of this magnificent home has been lovingly restored to its former glory, seamlessly blending period features with modern amenities. Enter into a grand open-plan living space boasting a working fireplace, offering warmth and ambience on chilly evenings. The large sunroom, bathed in natural light, offers a tranquil retreat with views overlooking the beautiful garden. The well-designed country kitchen is a culinary delight, complete with a pantry, Aga stove and farmhouse sink, all framed by panoramic views across the fields. Three generously proportioned bedrooms provide ample accommodation for family and guests, with the added bonus of a loft room boasting an en-suite WC, perfect for a home office or studio space.
The outdoor space of this property is a true oasis, offering a serene escape from the hustle and bustle of every-day life. Whether hosting a summer soiree on the expansive lawn, harvesting fresh produce from the vegetable patch, or simply relaxing in the shade of the towering trees, this garden is a sanctuary for outdoor living. Live in harmony with nature in this enchanting property, where every-day living is a blend of elegance and tranquillity.
The property has brick and block construction and has had no adaptions for accessibility.
Identification checks
Should a purchaser(s) have an offer accepted on a property marketed by Miles & Barr, they will need to undertake an identification check. This is done to meet our obligation under Anti Money Laundering Regulations (AML) and is a legal requirement. We use a specialist third party service to verify your identity. The cost of these checks is £60 inc. VAT per purchase, which is paid in advance, when an offer is agreed and prior to a sales memorandum being issued. This charge is non-refundable under any circumstances.
EPC Rating: E
Virtual Tour
https://my.matterport.com/show/?m=1sSPWSj78nvKey Features
- Surrounded By Picturesque Countryside On All Sides
- Well Manicured Gardens With Large Lawn, Established Vegetable Patch, Chicken Coop & Greenhouse
- Long Driveway Leading To A Detached Garage
- Lovingly Restored Inside Boasting Period Features Fused With Modern Amenities
- Grand Open Plan Living Space With Working Fireplace
- Large Sun Room Overlooking The Garden
- Well Designed Country Kitchen With Pantry, Arga & Sink Benefiting From Views Across The Fields
- Three Good Size Bedrooms Plus A Loft Room With En-Suite WC
- Beautiful Edwardian Country Home Set In Just Under A Third Of An Acre Of Garden
Property Details
- Property type: House
- Price Per Sq Foot: £338
- Approx Sq Feet: 1,775 sqft
- Property Age Bracket: Edwardian (1901 - 1910)
- Council Tax Band: E
- Property Ipack: i-PACK
Rooms
Ground Floor
Leading to
Lounge / Diner
8.86m x 3.64m
Kitchen
6.32m x 3.67m
Utility Room
Utility
WC
With a hand wash basin and toilet
Sun Room
7.29m x 2.73m
Bedroom
3.66m x 3.38m
Bedroom
3.66m x 3.36m
Bedroom
3.67m x 2.72m
Bathroom
With a bath, hand wash basin and toilet
First Floor
Leading to
Loft Room
7.16m x 3.64m
WC
With a hand wash basin and toilet
Floorplans
Outside Spaces
Garden
Parking Spaces
Driveway
Capacity: 7
Garage
Capacity: 1
Location
Awarded Best Place to Live in The South East by The Times 2024; This coastal town is the very model of modern regeneration for shipshape and stylish living. Folkestone has seen much regeneration over the past few years, with much more planned going forward, especially surrounding the town centre and Harbour. Folkestone has a large array of shops, boutiques and restaurants as well as many hotels and tourist attractions. Folkestone is fortunate to have two High Speed Rail links to London, both offering a London commute in under an hour. There are great transport links to surrounding towns and cities and easy access to the continent too. With so much going on and with the future bright, Folkestone is an excellent location to both live and invest in.
Properties you may like
By Miles & Barr Exclusive Homes
