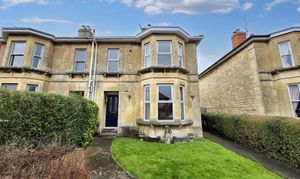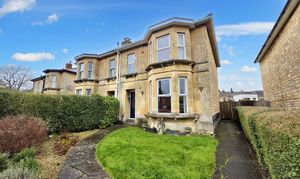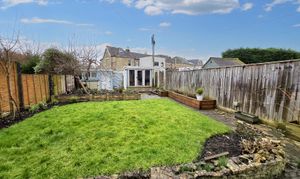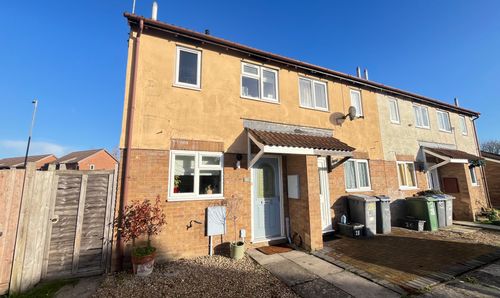3 Bedroom Semi Detached House, West Ashton Road, Trowbridge, BA14
West Ashton Road, Trowbridge, BA14
Description
Step outside and discover the beauty of the rear garden, a true gem of this property. From charming seating areas to lush lawns and a variety of plants, this outdoor space is perfect for enjoying a morning coffee or hosting a weekend barbeque. The front garden leads to the rear garden, creating a seamless flow for outdoor activities. With ample parking at the rear of the property, you can rest assured that both your indoor and outdoor needs are met in this fabulous home.
EPC Rating: E
Key Features
- 3 Bedroom Semi Detached
- Popular Location Close to Town
- Period Features
- Book to view at gflo.co.uk / listings
Property Details
- Property type: House
- Property style: Semi Detached
- Approx Sq Feet: 1,356 sqft
- Plot Sq Feet: 3,920 sqft
- Property Age Bracket: Victorian (1830 - 1901)
- Council Tax Band: D
Rooms
Entrance Hallway
Stairs to first floor, doors to rooms and space under the stairs for a desk
Living Room
4.50m x 3.84m
Double glazed bay window to the front elevation, radiator, power points, original surround fireplace with dual fire fitted, corniced ceiling, and TV aerial point.
View Living Room PhotosDining Room
3.96m x 3.81m
Featuring a double glazed window to the elevation, radiator, power points and an original surround fireplace.
View Dining Room PhotosKitchen
6.81m x 3.02m
Featuring a variety of wooden fronted units beneath work surfaces, including a single drainer stainless steel one and half sink unit integrated into the work surface, accompanied by a cupboard and built-in washing machine. Additional work surface with an integrated dishwasher and carousel unit. cooker, extractor hood, and further work surfaces with cupboards below Tall storage unit, wall cupboards power points, tiled flooring, ceiling down lighting, radiator, double glazed windows to the side and rear elevations, and a double glazed side entrance door.
View Kitchen PhotosBoiler Room
Boiler and storage
Bedroom 1
4.65m x 3.81m
Featuring a double glazed bay window to the front elevation, power points,, and fitted wardrobes.
View Bedroom 1 PhotosBedroom 2
3.94m x 3.81m
Featuring a double glazed window to the rear elevation, radiator, power points, and a range of 'Sharps' fitted wardrobes
View Bedroom 2 PhotosBedroom 3
3.96m x 3.15m
Featuring a radiator, power points, and a double-glazed window to the rear elevation.
View Bedroom 3 PhotosBathroom
2.49m x 1.78m
Featuring a suite with a P-shaped bath and overhead shower, a vanity hand basin, and a low flush W.C. The room includes wooden flooring, a radiator, and a double glazed window facing the front.
View Bathroom PhotosFloorplans
Outside Spaces
Garden
There is an garden at the front, with access leading to the rear garden from the side. rear garden is a beautiful feature of the, charming seating areas, lawns, and numerous plants. Additionally, there is a garden outside the cloakroom with a W.C.
View PhotosParking Spaces
Location
Properties you may like
By Grayson Florence











































