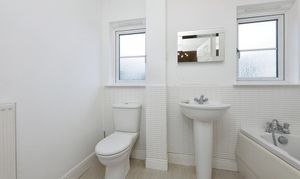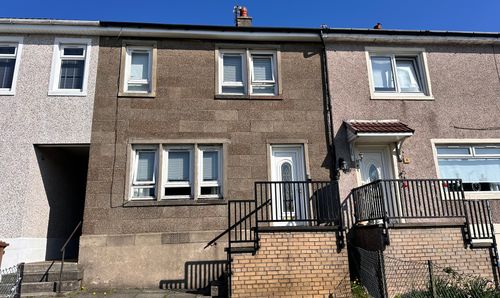4 Bedroom House, Calderpark Road, Uddingston, G71
Calderpark Road, Uddingston, G71

HSP Homes Ltd t/a Housespotters Estate Agents
Clyde Offices, 2/3
Description
This exceptional four-bedroom detached villa, built by Stewart Milne, is located in the highly regarded residential address within Calderpark, Glasgow. Meticulously designed and finished to the highest standard throughout, the property offers a luxurious living experience ideal for the professional family market.
The heart of the home is a spacious principal lounge, offering a sophisticated space to relax and entertain. The designer kitchen seamlessly flows into a family area. French doors open onto a sun-soaked rear garden, perfect for outdoor dining and relaxation.
The ground floor is further complemented by a well-appointed family room,utility room with courtesy door to the double garage, and a large WC. Upstairs, the accommodation continues to impress with four generously sized bedrooms & 1 with a large dressing room. Two of the bedrooms boast contemporary en-suite shower rooms, while the lavish four-piece family bathroom offers a serene space to unwind.
The front of the property has a monoblock driveway provides ample parking for several cars, leading to a garage. The rear garden, which is enclosed by timber fencing, offering plenty of sunlight throughout the day.
The villa is equipped with double-glazed windows and doors, gas central heating, and is finished to the highest standards, ensuring comfort and style throughout. With its exceptional quality and enviable location, this family home is sure to appeal to those seeking a luxurious, contemporary living space.
Key Features
- Luxury extended detached villa
- Highly esteemed residential address
- Generous accommodation & bright throughout
- Modern dining kitchen
- 4 fantastic bedrooms & dressing room
- 4 bathrooms
- Gardens, driveway & garage
- Double glazing & gas central heating
- Viewing advised
Property Details
- Property type: House
- Price Per Sq Foot: £306
- Approx Sq Feet: 1,356 sqft
- Property Age Bracket: 2000s
- Council Tax Band: G
Floorplans
Location
Properties you may like
By HSP Homes Ltd t/a Housespotters Estate Agents






















