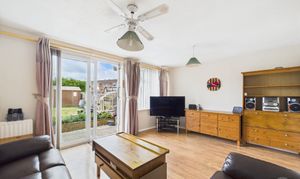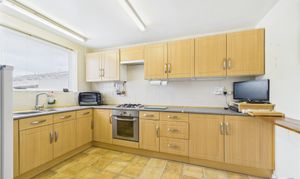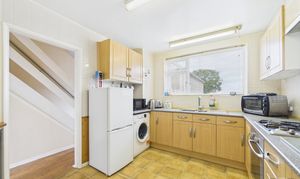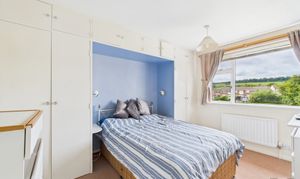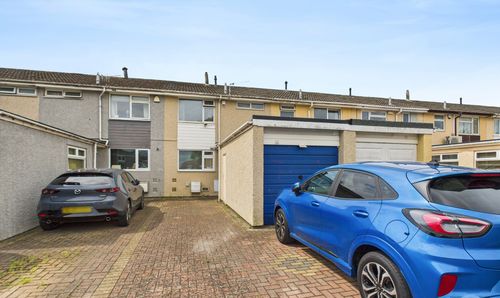Book a Viewing
To book a viewing for this property, please call MG Estate Agents, on 01275 400515.
To book a viewing for this property, please call MG Estate Agents, on 01275 400515.
3 Bedroom Terraced House, Grass Meers Drive, Bristol, BS14
Grass Meers Drive, Bristol, BS14

MG Estate Agents
MG Estate Agents, Bristol Road, Whitchurch
Description
Situated in a sought-after Whitchurch location, this chain free three-bed home is ideal for families looking for space, convenience and potential. With the added bonus of backing onto a green and being just a short walk to Bridge Farm Primary School, the setting here works perfectly for those with children or furry companions. Plus, you’re only a short drive from Hengrove Leisure Centre and Imperial Retail Park with its mix of Aldi, TK Maxx, Next and M&S Food. Commuting into Bristol city centre and beyond is made easy with nearby transport links.
Step inside and you’ll find a hallway for coats and shoes, helping to keep everyday clutter neatly tucked away.
The rear-facing living room is filled with natural light thanks to the patio doors that open directly onto the south-facing garden. Picture relaxing here at the end of the day while watching the kids or furry paws playing in the sunshine.
The kitchen offers an array of storage, an integrated oven, and space for freestanding appliances, but for those who love to cook, there’s a real opportunity to redesign and create a kitchen tailored exactly to your tastes over time.
Upstairs, there are three bedrooms, two of which are doubles, offering flexibility for children, guests, or a home office setup. As with the rest of the home, it’s a wonderful blank canvas to create a cosy family sanctuary.
The bathroom is currently set up with a shower cubicle, WC and hand basin, but could easily be re-designed to include a shower over bath, ideal for those who enjoy an evening soak. You’ll also find a landing airing cupboard for storing towels and toiletries, and a downstairs WC that helps ease busy morning routines.
Outside, the south-facing garden is a real plus point, with a lawn and patio area creating a great space for BBQs, alfresco dining and family fun in the sun. Rear gate access leads directly onto the green, ideal for dog walks, or kids playing out.
To the front, there’s a garage with driveway parking. Several other homes in the area have converted their garages into additional rooms (subject to the usual consents), meaning there’s scope here to create extra living space if desired.
Looking for a family home with potential in a brilliant location? Call today to arrange your viewing.
EPC Rating: B
Key Features
- CHAIN FREE
- SOUTH Facing Garden
- Downstairs WC
- Garage
- Driveway
Property Details
- Property type: House
- Price Per Sq Foot: £321
- Approx Sq Feet: 872 sqft
- Plot Sq Feet: 1,862 sqft
- Council Tax Band: B
Rooms
Hallway
1.82m x 4.88m
Laminate flooring, under stairs cupboard, storage cupboard for coats, stairway to first floor
Living Room
4.83m x 3.71m
Laminate flooring, patio door with garden access, window to rear aspect,2x radiator, fan light
View Living Room PhotosKitchen
2.90m x 3.68m
Tile effect laminate, range of wall and base units, integrated oven and hob, plumbing for washing machine, space for fridge/freezer, window with front aspect
View Kitchen PhotosWC
0.74m x 1.67m
Laminate flooring, toilet, WC, hand basin within vanity unit
FIRST FLOOR
Bedroom 1
2.93m x 3.76m
Carpet, window to rear aspect, radiator, fitted wardrobe with overhead storage
View Bedroom 1 PhotosBedroom 2
2.94m x 3.07m
Carpet, window to front aspect, radiator built-in wardrobe cupboard
View Bedroom 2 PhotosBathroom
1.83m x 1.67m
Tile effect lino, shower cubicle with mixer shower , WC, hand basin, radiator
View Bathroom PhotosLanding
1.85m x 3.00m
Carpet, access to loft with pulldown ladder, airing cupboard with boiler
Loft
Access from the landing with a pull down ladder, insulated, partially boarded with power
Floorplans
Outside Spaces
Rear Garden
SOUTH facing rear garden, patio area, rear gate access to the green at the back, shed for storage
View PhotosParking Spaces
Garage
Capacity: 1
Garage with up and over door also side access door
Location
Properties you may like
By MG Estate Agents


