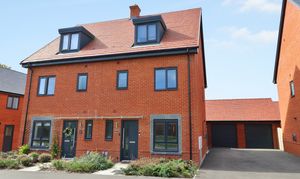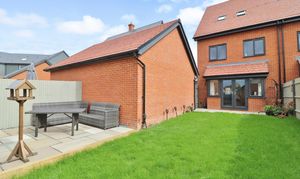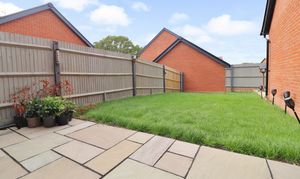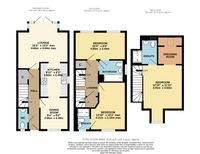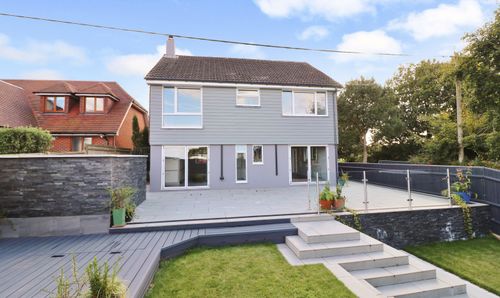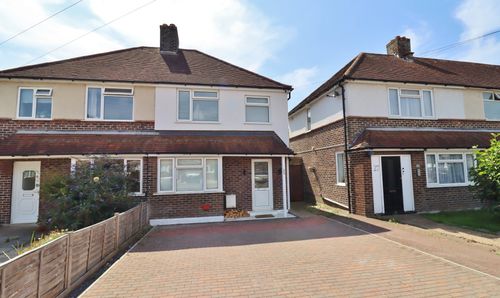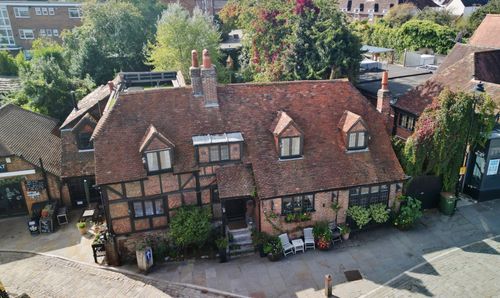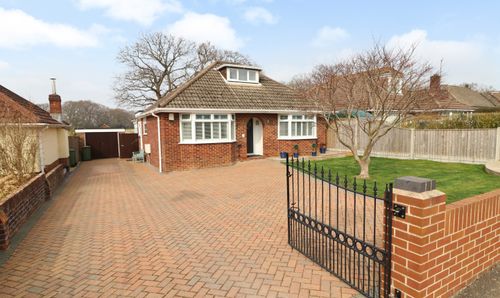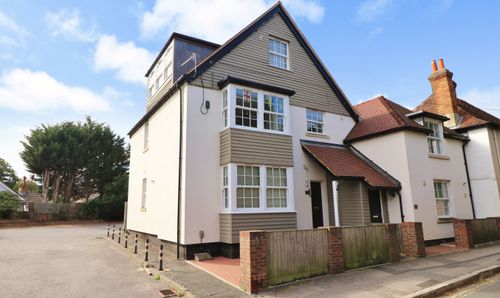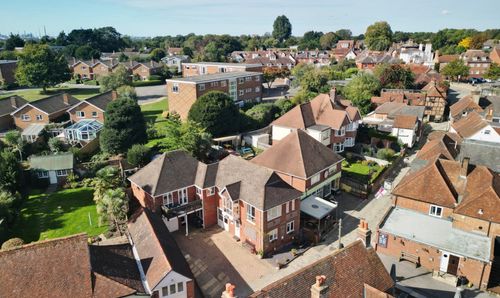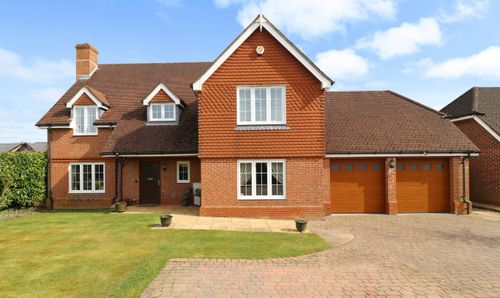Book a Viewing
To book a viewing for this property, please call White and Guard Hedge End, on 01489 779030.
To book a viewing for this property, please call White and Guard Hedge End, on 01489 779030.
3 Bedroom Semi Detached Town House, White Stork Road, Botley, SO32
White Stork Road, Botley, SO32

White and Guard Hedge End
13 St. Johns Centre, Hedge End
Description
INTRODUCTION
Offering beautifully presented accommodation throughout, this three double bedroom town house benefits from an attractive, landscaped rear garden, a garage and driveway parking for two cars.
The ground floor comprises a spacious lounge with French doors to the rear garden, a modern fitted kitchen, dining room and a WC.
On the first floor there are two, good-sized double bedrooms, one of which benefits from an en-suite shower room, and a modern family bathroom.
The impressive master bedroom is located on the top floor and features a dressing room and en-suite shower room.
Additional benefits include remaining buildings warranty.
LOCATION
The property is situated in the popular area of Boorley Park which benefits from its own Primary School, sports pavilion, children's play park and community centre.
The pretty village of Botley is only a short drive away offering a range of shops, pubs and eateries, as well as a mainline train station.
DIRECTIONS
Upon entering White Stork Road from Winchester Road, the property can be found a short way along on the left hand side.
GROUND FLOOR
The entrance hall has stairs to the first floor, a storage cupboard and doors through to the lounge, dining room and WC, which has a window to the front.
The generous lounge is a well-proportioned room and enjoys a bay to the rear with French doors leading out to the garden. An opening to the side leads through to the modern kitchen which has a window to the side and has been fitted with a range of wall and base units with a built-in oven and gas hob with extractor over, as well as an integrated fridge/freezer, dishwasher and washing machine. An opening at the opposite end leads through to the dining room which faces the front of the property.
FIRST FLOOR
The spacious second bedroom has a window to the front and a modern en-suite with a shower cubicle, wash hand basin, WC and a window to the front. The third bedroom is also a good-sized double room and has two windows overlooking the rear garden, as well as a door to the ‘Jack & Jill’ bathroom.
The modern family bathroom comprises a panel enclosed bath with shower and screen over, WC, wash hand basin and a window to the side.
SECOND FLOOR
The impressive master bedroom has a window to the front and a dressing room to one side with a skylight window and recessed space for free-standing wardrobes. The modern en-suite comprising a shower cubicle, wash hand basin, WC and a skylight window to the rear.
OUTSIDE
To the side there is driveway parking for two cars, leading to the single garage. Gated side access leads through to the attractive, landscaped rear garden which has a paved patio area, leaving the rest of the garden mainly laid to lawn and enjoying a further paved seating area to one corner.
ADDITIONAL INFORMATION
There will be an estate charge set up in the future, once the development has been completed.
BROADBAND
Full fibre broadband is available with download speeds of up to 1600 Mbps and upload speeds of up to 115 Mbps. Information has been provided by the Openreach website.
SERVICES
Gas, water, electricity and mains drainage are connected. Please note that none of the services or appliances have been tested by White & Guard.
EPC Rating: B
Key Features
- THREE DOUBLE BEDROOMS
- SPACIOUS LOUNGE
- MODERN FITTED KITCHEN
- TWO EN-SUITES
- LANDSCAPED REAR GARDEN
- GARAGE & DRIVEWAY FOR TWO CARS
- REMAINING BUILDINGS WARRANTY
- FREEHOLD
- EPC GRADE B
- EASTLEIGH COUNCIL BAND D
Property Details
- Property type: Town House
- Council Tax Band: D
Floorplans
Outside Spaces
Garden
Parking Spaces
Garage
Capacity: 1
Driveway
Capacity: 2
Location
Properties you may like
By White and Guard Hedge End
