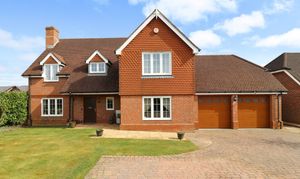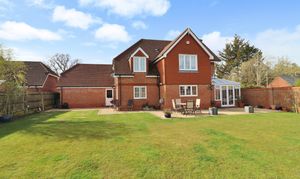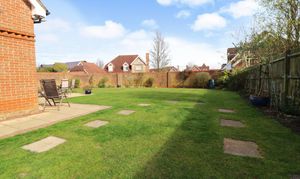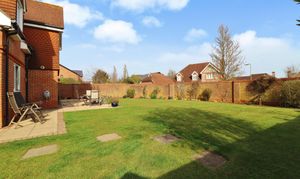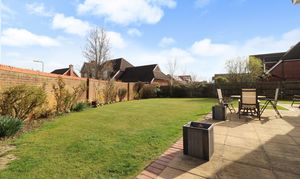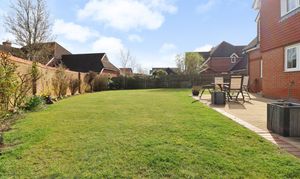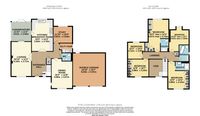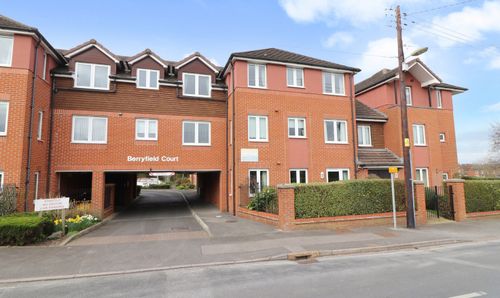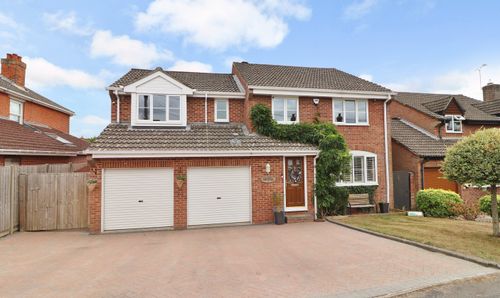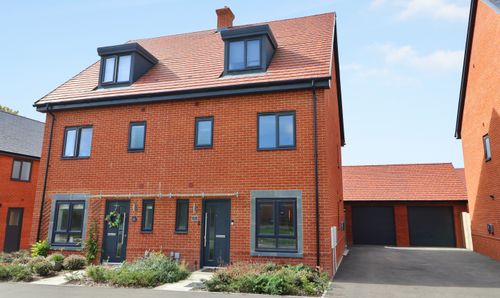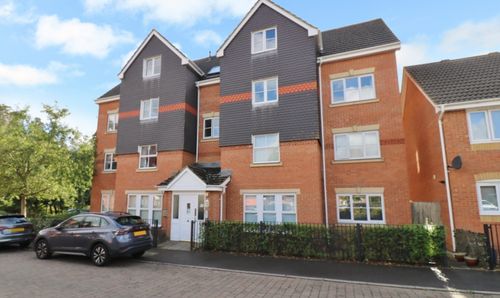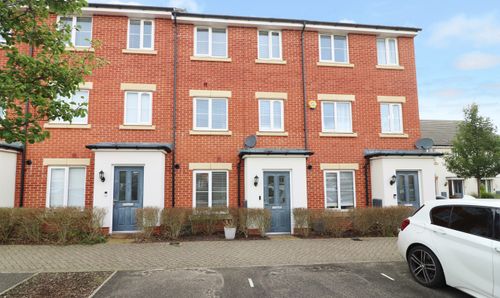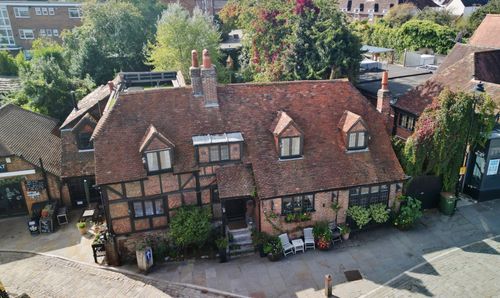Book a Viewing
To book a viewing for this property, please call White and Guard Hedge End, on 01489 779030.
To book a viewing for this property, please call White and Guard Hedge End, on 01489 779030.
5 Bedroom Detached House, Botley Road, Burridge, SO31
Botley Road, Burridge, SO31

White and Guard Hedge End
13 St. Johns Centre, Hedge End
Description
INTRODUCTION
This impressive, five bedroom detached family home benefits from an attractive rear garden, a double garage and driveway parking for several cars.
The well-presented accommodation comprises a modern kitchen/breakfast room, 20ft sitting room, separate dining room, study, conservatory, utility and a WC on the ground floor.
On the first floor there is a galleried landing, five double bedrooms, two with en-suite facilities, and a modern family bathroom.
LOCATION
The property is situated in the semi-rural village of Burridge and benefits from being close to Swanwick’s village centre with its train station, Lower Swanwick Marina, the popular Whiteley shopping complex and the M27 motorway links.
DIRECTIONS
The property can be found along Botley Road, next to the entrance to Caigers Green.
INSIDE
The entrance hall features a vaulted ceiling with stairs leading to the first floor galleried landing, a storage cupboard and doors through to all principal accommodation, including the WC.
The spacious, 20ft lounge has a window to the front, a feature fireplace and double doors leading through to the conservatory, which in turn has French doors opening out to the rear garden.
The generous kitchen/breakfast room overlooks the garden and has been fitted with a modern range of wall and base units with two built-in Miele ovens, a Miele microwave oven, warming drawer and a five ring gas hob with extractor over. There is also an integrated dishwasher and wine cooler, as well as space for an American style fridge/freezer.
The good size dining room has windows to the front aspect, whilst the study has a window to the rear and a range of fitted office furniture. The utility offers fitted units with space for a washing machine and tumble dryer and has a door to the side.
On the first floor, the good size master bedroom overlooks the rear garden and has a wide range of fitted wardrobes and cupboards. The adjoining, modern en-suite comprises a walk-in shower, vanity wash hand basin and WC.
Bedroom two faces the front and has fitted wardrobes and storage along one wall, as well as a beautifully appointed en-suite with a walk-in shower, vanity wash hand basin and WC. Bedrooms three and five both enjoy views across the rear garden, whilst the fourth bedroom has a window to the front and fitted wardrobes and cupboards.
The contemporary family bathroom has a window to the side and has been fitted with a free-standing bath, WC and a vanity wash hand basin.
OUTSIDE
To the front there is a lawned garden, ample driveway parking for several cars and access to the double garage. The beautifully maintained rear garden has a paved patio area spanning the full width of the property, leaving the rest of the garden mainly laid to lawn with attractive, planted borders.
BROADBAND
Fibre to the cabinet broadband (part-fibre connection) is available with download speeds of up to 76 Mbps and upload speeds of up to 15 Mbps. Information has been provided by the Openreach website. FTTP is also available from CityFibre retailers, Toob and Vodafone.
SERVICES
Gas, water, electricity and mains drainage are connected. Please note that none of the services or appliances have been tested by White & Guard.
EPC Rating: C
Key Features
- FIVE DOUBLE BEDROOMS
- KITCHEN/BREAKFAST ROOM
- 20FT LOUNGE
- DINING ROOM & STUDY
- TWO EN-SUITES & FAMILY BATHROOM
- ATTRACTIVE REAR GARDEN
- DOUBLE GARAGE & DRIVEWAY
- FREEHOLD
- EPC GRADE C
- FAREHAM COUNCIL BAND G
Property Details
- Property type: House
- Council Tax Band: G
Floorplans
Outside Spaces
Garden
Parking Spaces
Double garage
Capacity: 2
Driveway
Capacity: 4
Location
Properties you may like
By White and Guard Hedge End
