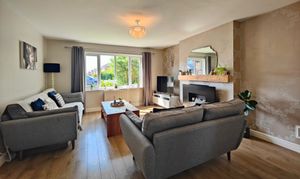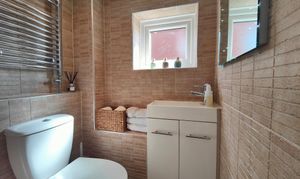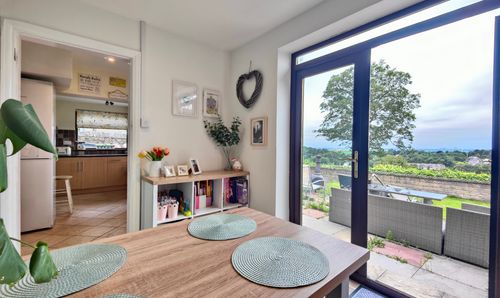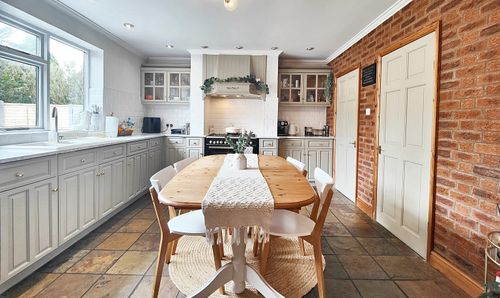4 Bedroom Detached House, Bay Horse Drive, Lancaster, LA1
Bay Horse Drive, Lancaster, LA1
Lancastrian Estates
301/302, Riverway House, Morecambe Road
Description
EPC Rating: C
Virtual Tour
Key Features
- Detached House
- 4 Bedrooms
- Stylish Open Plan Living
- High Spec, Modern Kitchen
- Sleek Family Bathroom
- Generous Garden & Garden Room
- Driveway & Garage
- Sought After Cul de Sac
- Great Local Amenities
- Transport & Travel Links
Property Details
- Property type: House
- Plot Sq Feet: 3,391 sqft
- Property Age Bracket: 1970 - 1990
- Council Tax Band: D
- Property Ipack: Additional Buyer Information
Rooms
Welcome Home
What a perfect welcome to your forever home! This detached house is immaculately presented throughout and has been beautifully updated by the current vendors. The hallway is light and bright with real oak flooring creating the perfect complement to the fresh, white décor of the extended hallway. Full height side lights to either side of the modern front door allow plenty of natural light. Stairs lead up to the first floor landing and doors open to the open plan reception spaces and to the modern kitchen. The ground floor accommodation is completed by a stylish cloakroom/WC.
Living Accommodation
The living space is open plan and with wood effect laminate flooring. It has a seamless feel. The flow of the reception areas is perfect for family living and for entertaining. Natural light flows through the large front window to the lounge and through sliding patio doors to the rear dining room. The lounge has a modern, real flame focal fire. Having access from the dining space to the garden creates a real sense of outside living and a peaceful living environment allowing you to make the most of the space and time spent at home.
Kitchen
The kitchen has been recently updated with grey, gloss concealed handle cabinets creating a flawless finish. Coupled with low profile counter tops and matching splash backs the kitchen has a high spec feel and an integrated Bosch oven, hob and stylish extractor hood. The tiled floor and feature, vertical radiator create the perfect complement. At the rear there is a separate utility porch which opens to the garden.
Upstairs and Outside
On the first floor matching doors open to four bedrooms and to the family bathroom. The landing is light and bright as there is a side window. The bathroom has a polished finish with matching floor and wall tiling. The white three piece bathroom suite incorporates an over bath shower.
Floorplans
Outside Spaces
Garden
The garden makes the most of the sun and the addition of the garden room means you can really enjoy those long summer evenings. The garden room has power and patio doors meaning you could utilise it as a great work from home space too. The garden has a generous lawn space and flagged seating area. The private feel and tranquil location mean you can really enjoy the space.
Parking Spaces
Garage
Capacity: 1
Larger than average the garage has a sectional garage door to the front and the large window looking out over the garden makes it light and functional. There is an EV charger situated here.
Driveway
Capacity: N/A
Driveway
Capacity: 4
The generous driveway allows space for several vehicles while the front garden sets the house back from the cul de sac enhancing privacy and appeal.
Location
This is one of the best locations in south Lancaster and with a garden that makes the most of the sun it is certainly well positioned. So what makes this area so good? For a start there is the peace and tranquillity of a cul de sac and yet there are great local amenities including a local Booths Supermarket. There are great local schools too including Scotforth St Paul's, Moorside, Ripley and the grammar schools. The access to the main A6 is also great and to the University, M6 and into Lancaster City centre. This location really does mean the best of both worlds.
Properties you may like
By Lancastrian Estates

































