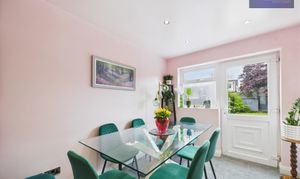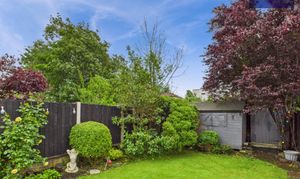For Sale
£125,000
Offers Over
2 Bedroom End of Terrace House, Falkland Avenue, Blackpool, FY4
Falkland Avenue, Blackpool, FY4

Stephen Tew Estate Agents
Stephen Tew Estate Agents, 132 Highfield Road
Description
Nestled within a sought-after neighbourhood, this charming Two Bedroom End Of Terrace House offers a perfect blend of modern comfort and convenience. Situated in close proximity to schools, shops, and transportation links, this property is ideal for young professionals, small families, or investors. Upon entering, you are greeted by a welcoming hallway leading into the modern lounge boasting a cosy log burner - perfect for those chilly evenings. The open plan kitchen/dining room is a delightful space, complete with an integrated gas hob, cooker, and patio door opening up to the rear garden, creating a seamless indoor-outdoor flow. Upstairs, the landing leads to two bright bedrooms and a three-piece suite bathroom, providing ample space for relaxation and privacy.
Externally, this property showcases a generously sized, enclosed south-facing rear garden, a rare find. The garden provides a peaceful escape from the hustle and bustle of every-day life, with plenty of space for outdoor entertaining or simply unwinding in the sun. Additionally, the garden includes convenient storage facilities and side access, ensuring easy maintenance and enhancing the overall functionality of the outdoor space. Whether you're hosting a summer BBQ with friends or enjoying a quiet morning coffee al fresco, this garden offers endless possibilities for enjoyment and relaxation. Don't miss the opportunity to make this delightful property your own oasis in the heart of a vibrant community, where comfort meets convenience in perfect harmony.
Externally, this property showcases a generously sized, enclosed south-facing rear garden, a rare find. The garden provides a peaceful escape from the hustle and bustle of every-day life, with plenty of space for outdoor entertaining or simply unwinding in the sun. Additionally, the garden includes convenient storage facilities and side access, ensuring easy maintenance and enhancing the overall functionality of the outdoor space. Whether you're hosting a summer BBQ with friends or enjoying a quiet morning coffee al fresco, this garden offers endless possibilities for enjoyment and relaxation. Don't miss the opportunity to make this delightful property your own oasis in the heart of a vibrant community, where comfort meets convenience in perfect harmony.
Key Features
- Two Bedroom End Of Terrace House
- Close Proximity To Schools, Shops And Transportation Links
- Hallway, Modern Lounge With Log Burner, Open Plan Kitchen/ Dining Room With Integrated Gas Hob, Cooker And Patio Door Leading To Rear Garden
- Landing, 2 Bedrooms, Three Piece Suite Bathroom
- Enclosed Spacious South Facing Rear Garden With Storage And Side Access
Property Details
- Property type: House
- Price Per Sq Foot: £179
- Approx Sq Feet: 700 sqft
- Plot Sq Feet: 2,099 sqft
- Property Age Bracket: 1910 - 1940
- Council Tax Band: A
Rooms
Hallway
Landing
Floorplans
Outside Spaces
Parking Spaces
Driveway
Capacity: N/A
Location
Properties you may like
By Stephen Tew Estate Agents
Disclaimer - Property ID b9721e8b-36b0-45e2-a0a5-c9455eff8be2. The information displayed
about this property comprises a property advertisement. Street.co.uk and Stephen Tew Estate Agents makes no warranty as to
the accuracy or completeness of the advertisement or any linked or associated information,
and Street.co.uk has no control over the content. This property advertisement does not
constitute property particulars. The information is provided and maintained by the
advertising agent. Please contact the agent or developer directly with any questions about
this listing.










































