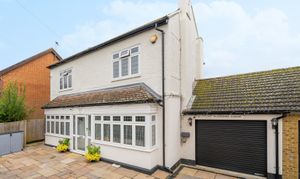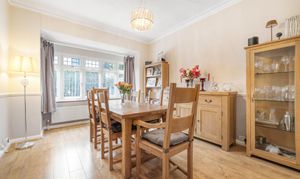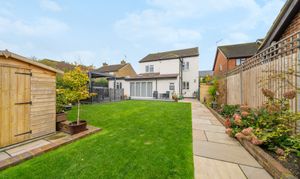Book a Viewing
To book a viewing for this property, please call Langford Rae Property Agents, on 01689 862770.
To book a viewing for this property, please call Langford Rae Property Agents, on 01689 862770.
4 Bedroom House, High Street, Farnborough, BR6
High Street, Farnborough, BR6

Langford Rae Property Agents
Langford Rae Property Agents, 49 Windsor Drive
Description
Attractive four bedroom detached family home set in a desirable location in Farnborough Village and within walking distance to local schools, transport links and the North Downs for country walks.
Rusholme Lodge was built in 1895 and was originally a hunting lodge, the property has been extended by the current owners and has an abundance of character. The property offers versatile accommodation and the ground floor comprises, entrance porch and hallway, 14ft bay fronted lounge with log burning stove and oak mantle, and 14ft bay fronted dining room with dado rail, coving and ceiling rose. The kitchen has a range of wall and base units, Range cooker, wine cooler, boiling water tap, pantry and space for dishwasher, tumble dryer and American fridge/freezer. The utility area benefits from full height storage cupboards and has space for a washing machine, the shower room has a corner enclosure and wc.
The extension to the rear incorporates a spacious study and makes a great space for family entertaining which is light and airy with skylights and bi-folding doors to the garden. There is also an internal door to the garage which can be used for further storage and has power and light and electric roller door.
Other features to note, matching solid oak doors, heigh ceilings, leaded light windows, oak effect wood flooring and a monitored alarm system with CCTV.
To the first floor there is a galleried landing with four double bedrooms, some with a range of fitted cupboards. The family bathroom has a panel bath with waterfall shower head, vanity storage and heated towel rail. The property also benefits from a large boarded loft space with ladder and light and offers further potential (STLP).
Outside, the 60’ secluded rear garden is mainly laid to lawn with newly laid composite decking, covered pergola, outside lighting and patio seating area. The garden office measures 14’ X 7’ and is a great addition which is fully insulated with WIFI, power and light, there are also two bike storage sheds. The property benefits from gated side and rear access and has a garage and driveway for three cars.
Rusholme Lodge is in the heart of popular Farnborough Village close to local shops, Farnborough Primary school and woodland walks at High Elms Country Park. The 358 bus runs through Farnborough Village giving access to Orpington rail station and Orpington High Street in one direction, and Princess Royal University Hospital, Locksbottom High Street, Bromley South station and Bromley High Street in the other. Junction 4 of the M25 is a short drive away giving access to major road networks, Bluewater Shopping Centre and both Gatwick and Heathrow airports.
EPC Rating: D
Key Features
- CHAIN FREE
- THREE RECEPTIONS
- GROUND FLOOR SHOWER ROOM
- STUDY
- 20FT GARAGE & DRIVEWAY
- SECLUDED REAR GARDEN
- GARDEN OFFICE
- VILLAGE LOCATION
- CLOSE TO MULTIPLE STATIONS
- WALKING DISTANCE TO LOCAL SCHOOLS & BUS LINKS
Property Details
- Property type: House
- Price Per Sq Foot: £463
- Approx Sq Feet: 2,052 sqft
- Plot Sq Feet: 4,792 sqft
- Property Age Bracket: Victorian (1830 - 1901)
- Council Tax Band: F
Floorplans
Outside Spaces
Garden
Outside, the secluded rear garden is mainly laid to lawn with newly laid composite decking, covered pergola, outside lighting and patio seating area. The garden office is a great addition which is fully insulated with WIFI, power and light. The property benefits from side and rear access and has a garage and driveway for three cars.
Parking Spaces
Garage
Capacity: 1
Driveway for three cars
Location
Properties you may like
By Langford Rae Property Agents


























