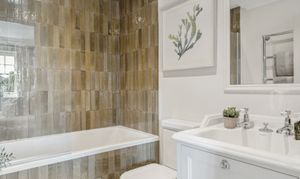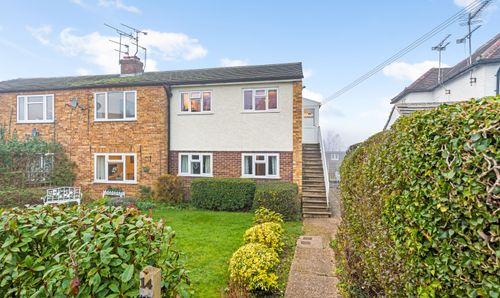4 Bedroom End of Terrace House, Meadow Lane, Beaconsfield, HP9
Meadow Lane, Beaconsfield, HP9
Description
Beautiful new home built by respected local developer, Dance Developments Limited, and finished to a high specification throughout. Located on a private road in a sought after location between Beaconsfield Old and New Towns with off street parking and electric charging point Beaconsfield train station is 1.1 miles away with direct links to London Marylebone and there are excellent primary, secondary and grammar schools close by.
A covered porch opens to the spacious entrance hall with limed oak flooring which flows throughout the ground floor. Stylish wood panelling and wide stairs create an impressive and welcoming space.
The entrance hall opens to the large double aspect sitting room/dining room/kitchen with sash windows to the front and bi-fold doors overlooking and opening to, the rear garden. This room is beautifully proportioned and offers flexible space in a contemporary style.
The large reception space is open plan to the beautiful kitchen area fitted with bespoke Charles Yorke kitchen units including a central island unit with storage beneath and a breakfast bar for informal meals. A range of contemporary base and eye level units have a continuous run of Quartz work top over with inset sink with Quooker tap. Appliances include Bosch oven, induction hob, microwave, dishwasher, fridge and freezer.
A cloakroom completes the accommodation to this floor.
Stairs rise to the first floor landing giving access to two large double bedrooms. Both the principle suite and bedroom 2 have plentiful built in storage and en suite bath/shower rooms with high specification fittings.
Stairs rise from the first floor landing to a further landing with access to a useful utility cupboard with plumbing for washing machine and tumble dryer. A further cupboard houses the hot water tank and boiler.
There is access to two bedrooms, one a large double bedroom with built in wardrobes and doors to a balcony overlooking the rear garden, the other is a single bedroom/study. There is also a lovely bathroom to this floor with the same high specification fittings.
To the rear of the property is a fully enclosed, beautifully landscaped garden with Astro turf for easy maintenance, a large patio and a shed for storage.
To the front of the property a driveway provides ample parking and there is a charging point for electric cars.
Show home interiors are available to purchase by separate negotiation.
Sat Nav HP9 1AL
Freehold
EPC: B
Council Tax: tbc
Interior photos are for illustration purposes and are of the show home
EPC Rating: B
Key Features
- New build
- Popular location
- High specification finishes
- Driveway parking with electric charging point
- Private and enclosed garden
Property Details
- Property type: House
- Property Age Bracket: New Build
- Council Tax Band: TBD
Floorplans
Outside Spaces
Garden
There is a storage shed at the rear of the garden.
Parking Spaces
Driveway
Capacity: 3
Location
Sat Nat HP9 1AL
Properties you may like
By Ashington Page





























