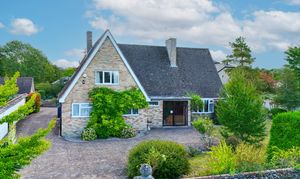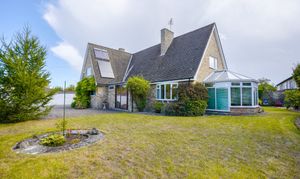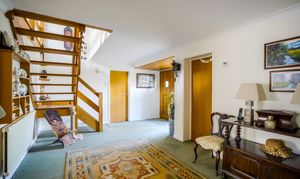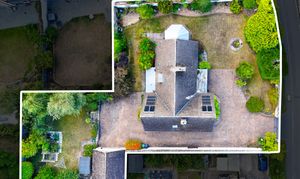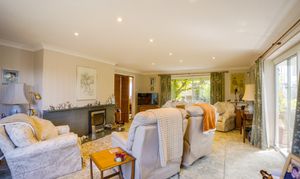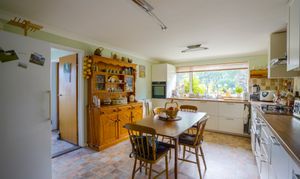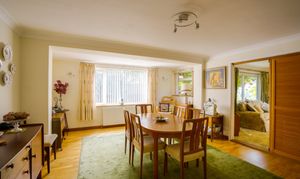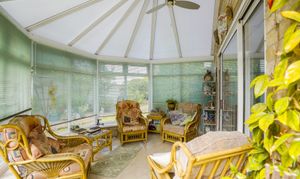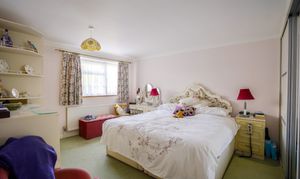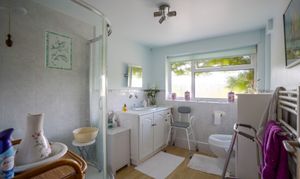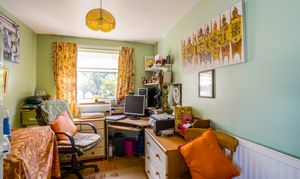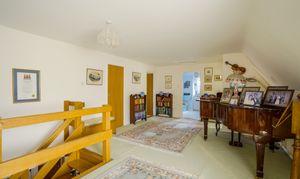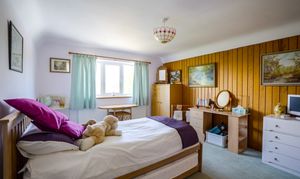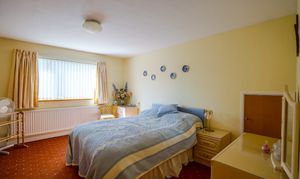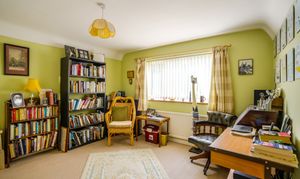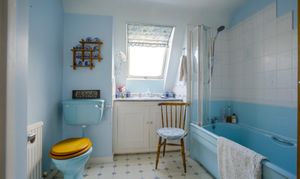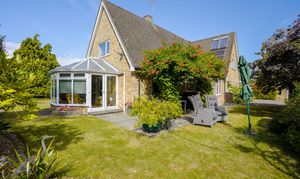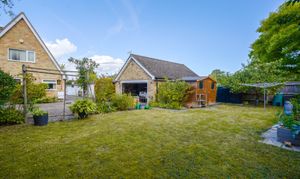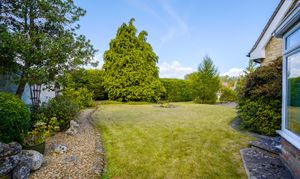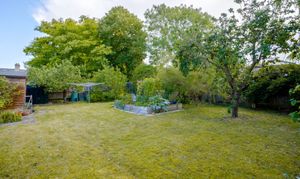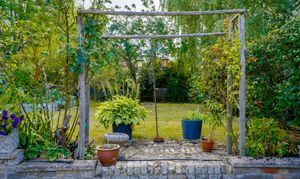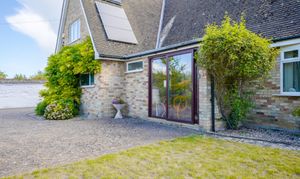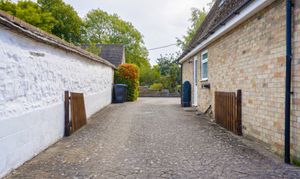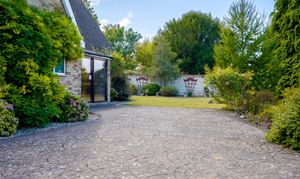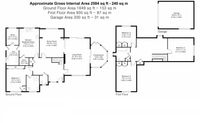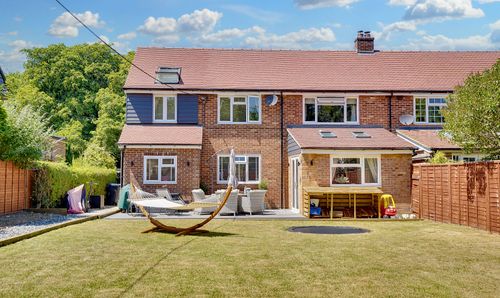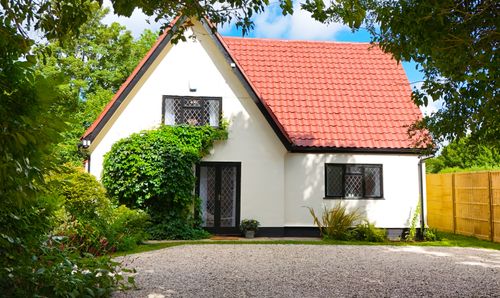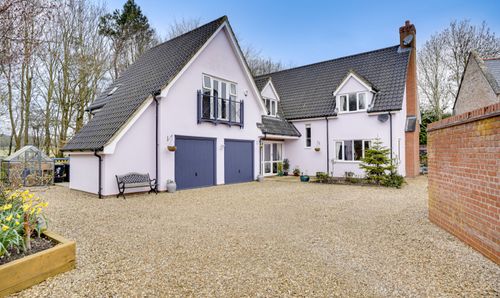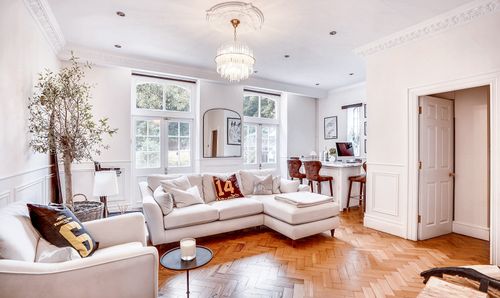Book a Viewing
To book a viewing for this property, please call Hockeys, on 01638 354 553.
To book a viewing for this property, please call Hockeys, on 01638 354 553.
4 Bedroom Detached House, High Street, Swaffham Bulbeck, CB25
High Street, Swaffham Bulbeck, CB25

Hockeys
97 High Street, Newmarket
Description
Set within a generous plot in the sought-after village of Swaffham Bulbeck, this beautifully proportioned detached chalet-style residence offers around 2,000 sq. ft. of flexible accommodation designed for modern family living. Combining light-filled interiors with versatile spaces, the property features a ground-floor master suite and well-balanced first-floor bedrooms, making it ideally suited for both everyday life and long-term family needs.
The accommodation flows seamlessly from a welcoming entrance into spacious living areas that include a bright sitting room with garden access, a conservatory enjoying tranquil views, and a dining area that connects effortlessly for both formal and informal use. The well-equipped kitchen is complemented by a walk-in pantry and utility space, with a dedicated home office extending from this area—perfect for hybrid working. A ground-floor cloakroom adds convenience, while the principal bedroom benefits from fitted wardrobes and a private en suite. Upstairs, three further double bedrooms are served by a modern family bathroom, all arranged around a spacious and airy landing.
Externally, the property enjoys mature and well-tended grounds that provide both privacy and charm. The main garden features lawns, established planting, and productive vegetable beds, while the walled garden offers a private lawn and patio area—ideal for entertaining or quiet relaxation. Approached via a gated sloping driveway, the home provides ample off-street parking and leads to a detached brick-built double garage with an electric door and EV charging point.
Further benefits include owned solar panels, generating additional energy savings with excess sold back to OVO Energy.
This is a home of space, adaptability, and character—perfectly placed within a desirable Cambridgeshire village setting.
Entrance Porch & Hallway
A welcoming porch opens into a spacious hallway, setting the tone for the property’s generous proportions and providing access to the principal ground-floor rooms, with stairs rising to the first floor.
Sitting Room
A bright, generously sized reception space featuring patio doors to the garden and a focal gas fire with surround (bottled gas).
Conservatory
Adjoining the sitting room, the conservatory provides tranquil garden views and direct access to the patio.
Dining Room
A versatile dining space with folding concertina doors linking to the sitting room, and a large window overlooking the gardens.
Kitchen
Fitted with an extensive range of wall, base, and eye-level units. Integrated appliances include an electric oven, built-in microwave, ceramic hob, and single bottled-gas burner. A walk-in pantry provides excellent additional storage.
Utility Room
With further storage and worktops, plus a door to the rear garden.
Office/Study
Accessed from the utility room, this private space is ideal for home working or study.
Cloakroom
Fitted with WC, hand basin, and window.
Master Bedroom
A spacious ground-floor double bedroom with fitted wardrobes and views over the garden.
Ensuite Shower Room
Comprising shower cubicle, WC, hand basin, and window.
Landing
Spacious and bright, leading to all first-floor rooms.
Bedroom 2
A generous double bedroom with garden views.
Bedroom 3
Double bedroom with built-in wardrobes and rear aspect window.
Bedroom 4
Another well-proportioned double with built-in storage.
Family Bathroom
Panelled bath with shower over and screen, WC, and hand basin.
LOCATION
Swaffham Bulbeck is an attractive village ideally placed less than 10 miles from the university city of Cambridge and just over 6 miles from the historic horse racing town of Newmarket.
For commuters there is convenient access to the A14 which interconnects to the M11 motorway to London and the A11 to the east. Cambridge and Whittlesford Parkway offer direct rail lines into London, with Cambridge North Station and the fastest trains taking under one hour. Stansted International Airport can be reached in just over 30 minutes.
VILLAGE INFORMATION
Swaffham Bulbeck is a popular village and is particularly well known for its high level of attractive and listed houses. The village has a highly regarded Church of England primary school with secondary schooling at Bottisham Village College. In the neighbouring village of Lode is Anglesey Abbey National Trust with a garden centre, coffee shop/ restaurant and some fantastic walks.
FACILITIES
The village facilities include; post office and convenience store, public house (Black Horse Inn), recreation ground with children's play park and a fine church.
Along with the comprehensive amenities in Cambridge, the nearby village of Burwell has an extensive range of facilities boasting three convenience stores, three public houses (The Fox, Five Bells and The Anchor) offering excellent dining options and takeaway, bakery, a post office, doctors surgery, pharmacy, dentist, opticians, hairdressers and barber shop, estate agents, haberdashery, petrol station and delightful artisan coffee shop (Village Green).
Newmarket provides another great range of amenities including schools, shops, supermarkets, hotels, restaurants, and leisure facilities including health clubs, a swimming pool and golf club. Renowned globally for thoroughbred horses and boasting two separate racetracks with quality horses competing throughout the season.
HOCKEYS NEWMARKET
Hockeys are Cambridgeshire’s leading local estate agents with over 100 years of experience. As the most well- established of Cambridge estate agents, we have a number of branches in the region.
Our family run Newmarket office opened its doors in January 2022 and has already established itself as a leading agent in the Newmarket area, with an unrivalled reputation for customer service. So, if you have any local property requirements, feel free to contact us today!
EPC Rating: D
Key Features
- 4 Double Bedrooms - 1 Ensuite
- 3 Versatile Reception Rooms
- Well-equipped kitchen and separate utility room
- Dedicated office/study
- Detached Garage
- Oil-fired central heating (new boiler installed in 2024)
- Generous Plot with Private Gardens
- Approx. 2,000 sq. ft. of flexible living space
Property Details
- Property type: House
- Price Per Sq Foot: £387
- Approx Sq Feet: 1,873 sqft
- Plot Sq Feet: 11,776 sqft
- Property Age Bracket: 1970 - 1990
- Council Tax Band: F
- Property Ipack: Property Information
Floorplans
Outside Spaces
Garden
Externally, the property enjoys mature and well-tended grounds that provide both privacy and charm. The main garden features lawns, established planting, and productive vegetable beds, while the walled garden offers a private lawn and patio area—ideal for entertaining or quiet relaxation. Approached via a gated sloping driveway, the home provides ample off-street parking and leads to a detached brick-built double garage with an electric door and EV charging point.
Parking Spaces
Double garage
Capacity: 2
The home provides ample off-street parking and leads to a detached brick-built double garage with an electric door and EV charging point.
Driveway
Capacity: 6
Location
Properties you may like
By Hockeys
