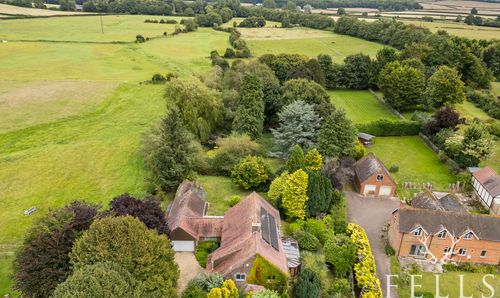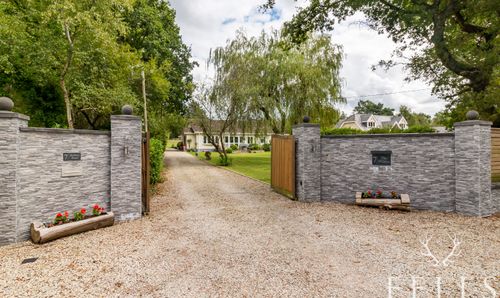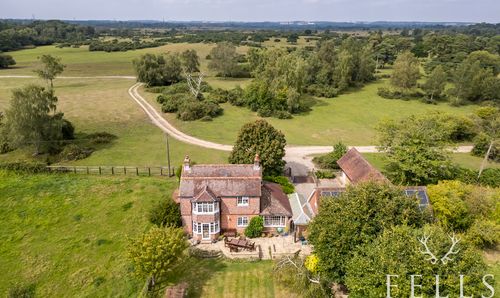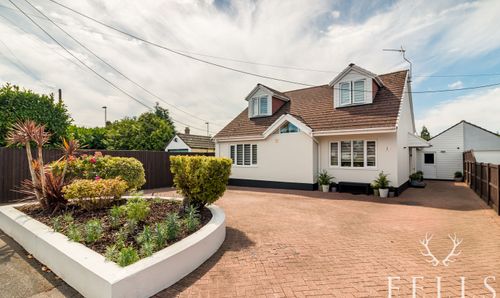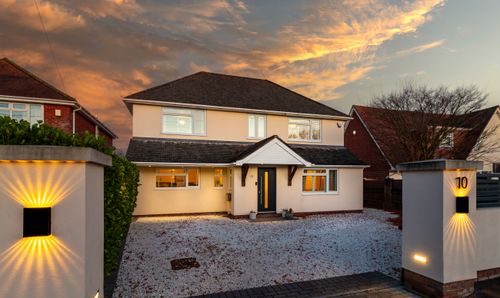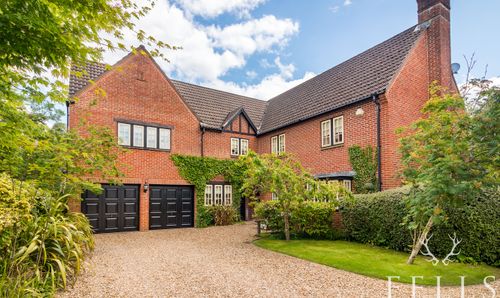4 Bedroom Detached House, Westbury Road, Ringwood, BH24
Westbury Road, Ringwood, BH24

Fells New Forest Property
5-7 Southampton Road, Ringwood
Description
Tucked away in a sought-after residential location, this generously proportioned four-bedroom home offers a blend of comfort, versatility, and excellent indoor-outdoor living. Designed to accommodate modern family life, the property boasts multiple reception areas, a well-appointed kitchen, and a well-maintained rear garden, creating an ideal setting for both relaxation and entertaining.
A covered porch leads into the entrance porch, a practical space perfect for coats and shoes, before stepping through to the bright and airy entrance hall. From here, the home seamlessly flows into both the spacious lounge, dining, and snug area, as well as the kitchen, with a downstairs WC and a convenient airing cupboard also within easy reach.
The U-shaped lounge, dining, and snug area offers a flexible living space, designed for both everyday living and entertaining. The lounge area features a charming bow bay window that brings in plenty of natural light, along with a feature electric stove-style heater. A spacious dining area sits at the heart of the home, ideal for family meals or social gatherings. The snug area enjoys a garden outlook, with French doors opening onto a raised decking area with artificial lawn, a useful space for morning coffee or outdoor dining. Additional French doors from the lounge lead directly onto the rear patio and garden, making it easy to enjoy the outdoor space.
The well-equipped kitchen offers both functionality and style, featuring a peninsula breakfast bar that makes it a great space for informal dining. It includes a five-ring halogen hob, a stainless steel sink positioned beneath a rear aspect window with garden views, an integrated dishwasher and washing machine, an electric double oven, and space for an American-style fridge freezer. A side aspect half-glazed door provides easy access to the exterior.
Upstairs, the first-floor landing leads to four well-proportioned bedrooms and the family bathroom. The main bedroom is a spacious rear-facing double bedroom with full-width built-in wardrobes and mirrored sliding doors, offering plenty of storage and a peaceful garden outlook. The second bedroom is another good-sized double with a rear garden view, while the third is a front-facing double featuring a built-in vanity unit with a basin. The fourth bedroom is a single room, currently used as a home office, perfect for remote working or study.
The family bathroom is well finished, featuring a panelled bath with an electric shower and glazed screen, built-in storage cupboards, a back-to-wall WC, a pedestal wash hand basin with an LED mirror, and a chrome heated towel rail.
The rear garden is designed with relaxation and entertaining in mind. There is a patio area immediately adjoining the rear of the property, ideal for outdoor dining, as well as a larger corner patio, providing a private space to enjoy the surroundings. A raised decking area leads to a timber-built chalet, which could be used as a home office, studio, or additional storage. Various seating areas are positioned throughout the garden.
The front garden and driveway provide ample parking, with a block-paved entrance apron and wrought iron gates leading onto the tarmac driveway. This continues through to a wooden carport with an adjacent storage shed. The single garage benefits from an electric roller door, power and lighting, and also houses the boiler.
This spacious and well-presented home is perfect for families looking for flexible living spaces, generous bedrooms, and a good-sized garden. Situated in a convenient location, with easy access to local amenities, schools, and commuter routes, this property offers a comfortable home in a desirable setting.
EPC Rating: C
Virtual Tour
Key Features
- Spacious four-bedroom home with flexible living areas
- U-shaped lounge/dining/snug with French doors to garden
- Modern kitchen with breakfast bar and integrated appliances
- Three double bedrooms plus a single/study
- Family bathroom with bath, shower, and LED mirror
- Well-maintained garden with patios, decking, and chalet
- Ample parking, carport, storage shed, and garage
- Convenient location near amenities, schools, and transport
- Bright interiors with large windows and French doors
- Move-in ready with modern features and spacious layout
Property Details
- Property type: House
- Price Per Sq Foot: £429
- Approx Sq Feet: 1,353 sqft
- Plot Sq Feet: 3,778 sqft
- Property Age Bracket: 1970 - 1990
- Council Tax Band: E
Floorplans
Outside Spaces
Garden
Parking Spaces
Garage
Capacity: N/A
Car port
Capacity: N/A
Off street
Capacity: N/A
Location
Properties you may like
By Fells New Forest Property























