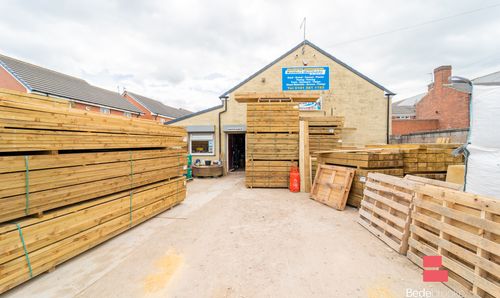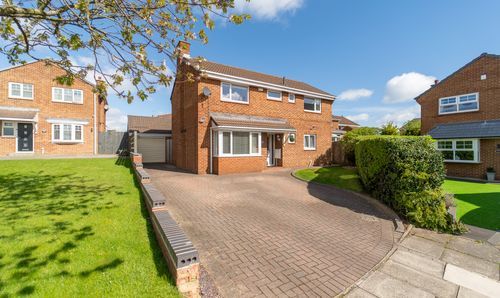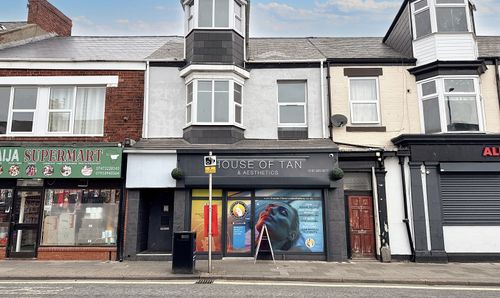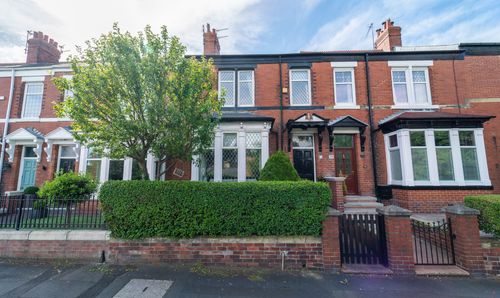3 Bedroom Semi Detached House, Neasham Road, Seaham, SR7
Neasham Road, Seaham, SR7
Description
*EXTENDED and WELL PRESENTED* 3 bedroom semi-detached house, perfect for a growing family. The spacious lounge/dining room is perfect for entertaining, with enough space for everyone to gather and relax. And let's not forget about the front and rear gardens - there's plenty of space for the kids to play and for you to enjoy some outdoor living.
The property briefly comprises; Entrance hallways, living/dining room and kitchen on the ground floor. On the first floor are two double bedrooms and a single bedroom, as well as the family bathroom. Externally there are front and rear gardens.
EPC Rating: C
Key Features
- EXTENDED 3 BEDROOM SEMI
- OFF STREET PARKING
- SINGLE GARAGE
- SPACIOUS LOUNGE/DINING ROOM
- FRONT AND REAR GARDENS
Property Details
- Property type: House
- Approx Sq Feet: 980 sqft
- Plot Sq Feet: 2,303 sqft
- Council Tax Band: B
Rooms
GROUND FLOOR
Entrance Hallway
Storage cupboard
Living Room
7.99m x 3.86m
UPVC double glazed bow window to front elevation, central heating radiator, stairs to first floor, double glazed sliding doors to rear elevation
Kitchen
4.29m x 3.47m
Wall and base units with contrasting worktop surfaces, gas hob with extractor unit above, electric oven, tiled splashback, breakfast bar, UPVC double glazed window to rear elevation, part glazed door to side elevation, laminate flooring
FIRST FLOOR
Landing
Loft access
Bedroom
3.45m x 3.18m
UPVC double glazed window to front elevation, central heating radiator
Bedroom
3.50m x 2.79m
UPVC double glazed window to rear elevation, central heating radiator
Bedroom
2.80m x 1.70m
UPVC double glazed window, central heating radiator
Bathroom
Modern bathroom suite with walk in shower, panel bath, wash hand basin with vanity unit, low level WC, UPVC double glazed window, towel radiator, part tiled walls
Floorplans
Outside Spaces
Front Garden
Lawned garden and single brick built garage accommodating family car.
Rear Garden
Enclosed rear garden with raised lawn with patio area.
Parking Spaces
Garage
Capacity: 1
Location
Seaham offers easy access for commuting to the A19 travelling both North and South, is only minutes from Sunderland, approximately 30 minutes from Newcastle upon Tyne and 20 minutes from Durham. The Seaham coastline is a pleasant walk from the property where you will find an array of shops, cafe's, bistro's, and the newly renovated mariner.
Properties you may like
By Bedebrooke

























